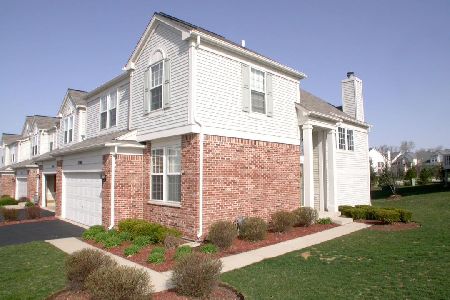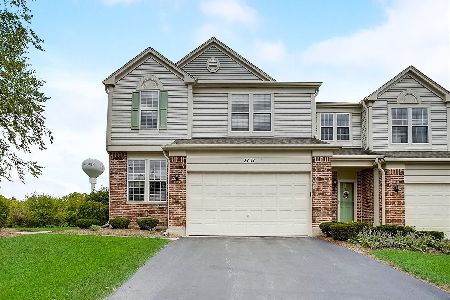2714 Bay View Circle, Algonquin, Illinois 60102
$230,000
|
Sold
|
|
| Status: | Closed |
| Sqft: | 1,873 |
| Cost/Sqft: | $122 |
| Beds: | 3 |
| Baths: | 3 |
| Year Built: | 2000 |
| Property Taxes: | $5,799 |
| Days On Market: | 2816 |
| Lot Size: | 0,00 |
Description
Beautiful 3 Bedroom/2.1 Bath end unit townhome with highly desired features throughout! First floor office with french doors, 2-story living room with walls of windows & more! Updated Kitchen has granite counters & stainless steel appliances and opens to the sunny dining area with sliding door. Master Bedroom with upgraded luxurious private bathroom featuring double sink, separate shower & enormous walk-in closet. Fantastic full finished basement with stairway lighting, family room, versatile separate den & storage room. First floor laundry room, 2 car heated garage & patio surrounded by lush landscaping for a more private setting. Located in close proximity to schools and all of the shopping & dining Randall Road has to offer! Feels & shows like a model! Must see!
Property Specifics
| Condos/Townhomes | |
| 2 | |
| — | |
| 2000 | |
| Full | |
| ELSWORTH | |
| No | |
| — |
| Mc Henry | |
| Creekside Meadows | |
| 170 / Monthly | |
| Insurance,Exterior Maintenance,Lawn Care,Snow Removal | |
| Public | |
| Public Sewer | |
| 09947166 | |
| 1930453005 |
Nearby Schools
| NAME: | DISTRICT: | DISTANCE: | |
|---|---|---|---|
|
Grade School
Lincoln Prairie Elementary Schoo |
300 | — | |
|
Middle School
Westfield Community School |
300 | Not in DB | |
|
High School
H D Jacobs High School |
300 | Not in DB | |
Property History
| DATE: | EVENT: | PRICE: | SOURCE: |
|---|---|---|---|
| 26 Jul, 2013 | Sold | $179,900 | MRED MLS |
| 18 Apr, 2013 | Under contract | $179,900 | MRED MLS |
| — | Last price change | $189,900 | MRED MLS |
| 18 Oct, 2012 | Listed for sale | $200,000 | MRED MLS |
| 25 Jun, 2018 | Sold | $230,000 | MRED MLS |
| 20 May, 2018 | Under contract | $229,000 | MRED MLS |
| 16 May, 2018 | Listed for sale | $229,000 | MRED MLS |
Room Specifics
Total Bedrooms: 3
Bedrooms Above Ground: 3
Bedrooms Below Ground: 0
Dimensions: —
Floor Type: Carpet
Dimensions: —
Floor Type: Carpet
Full Bathrooms: 3
Bathroom Amenities: Separate Shower,Double Sink
Bathroom in Basement: 0
Rooms: Den,Office
Basement Description: Finished
Other Specifics
| 2 | |
| Concrete Perimeter | |
| Asphalt | |
| Patio | |
| Landscaped | |
| COMMON | |
| — | |
| Full | |
| Vaulted/Cathedral Ceilings, Wood Laminate Floors, First Floor Laundry | |
| Range, Microwave, Dishwasher, Refrigerator, Washer, Dryer | |
| Not in DB | |
| — | |
| — | |
| — | |
| — |
Tax History
| Year | Property Taxes |
|---|---|
| 2013 | $6,487 |
| 2018 | $5,799 |
Contact Agent
Nearby Similar Homes
Nearby Sold Comparables
Contact Agent
Listing Provided By
Keller Williams Success Realty





