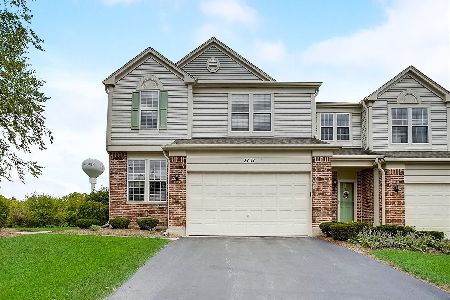2743 Bay View Circle, Algonquin, Illinois 60102
$230,000
|
Sold
|
|
| Status: | Closed |
| Sqft: | 1,887 |
| Cost/Sqft: | $122 |
| Beds: | 3 |
| Baths: | 3 |
| Year Built: | 2001 |
| Property Taxes: | $6,446 |
| Days On Market: | 2020 |
| Lot Size: | 0,00 |
Description
This Creekside Meadows home is sure to captivate you once you enter. Open, bright, and welcoming with hardwood throughout most of the first floor! The 2 story living room with inviting gas fireplace, opens to the kitchen with eat in area and built in floor to ceiling cabinets. The kitchen contains all stainless steel appliances (2017) and a mosaic tile backsplash. The dining area over looks the backyard and deck. Once outside, you will feel as if you are in your own private backyard with mature trees and landscaping. Back inside, there is a first floor den/office with french doors. The upstairs hallway provides a grand overlook of the living room and foyer. The master bedroom has a private master bath with double sink vanity, separate tub and shower, water closet, new ceramic tile floor (2019) and an oversized walk in closet. 2 more spacious bedrooms and a full bathroom are just across the hall. Full, unfinished, english basement with crawl is waiting for your touch with plenty of extra space. First floor laundry/utility room, all mechanicals have been regularly maintained, water heater installed in 2018.
Property Specifics
| Condos/Townhomes | |
| 2 | |
| — | |
| 2001 | |
| — | |
| — | |
| No | |
| — |
| — | |
| Creekside Meadows | |
| 180 / Monthly | |
| — | |
| — | |
| — | |
| 10788698 | |
| 1930454048 |
Nearby Schools
| NAME: | DISTRICT: | DISTANCE: | |
|---|---|---|---|
|
Grade School
Lincoln Prairie Elementary Schoo |
300 | — | |
|
Middle School
Westfield Community School |
300 | Not in DB | |
|
High School
H D Jacobs High School |
300 | Not in DB | |
Property History
| DATE: | EVENT: | PRICE: | SOURCE: |
|---|---|---|---|
| 24 Sep, 2020 | Sold | $230,000 | MRED MLS |
| 23 Jul, 2020 | Under contract | $230,000 | MRED MLS |
| 20 Jul, 2020 | Listed for sale | $230,000 | MRED MLS |
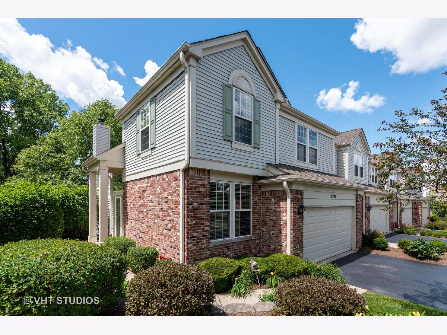
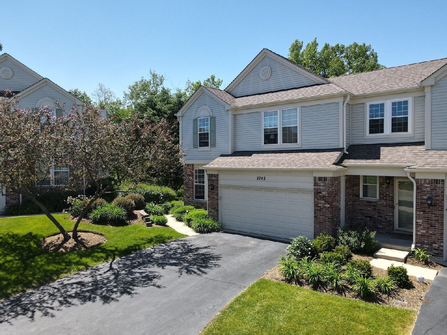
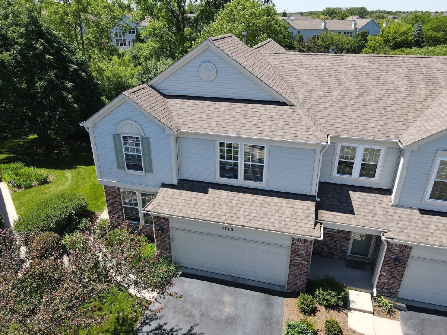
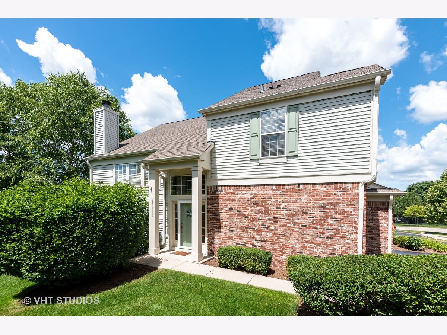
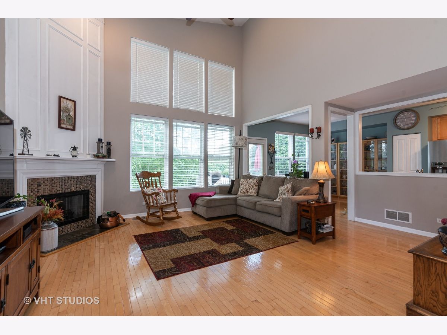
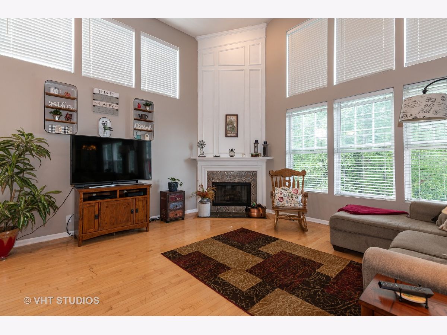
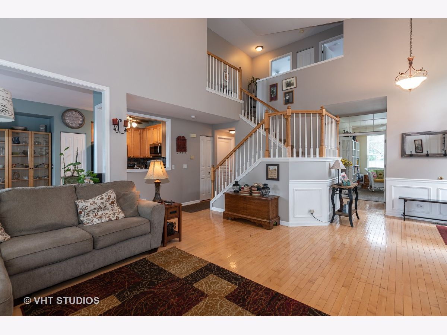
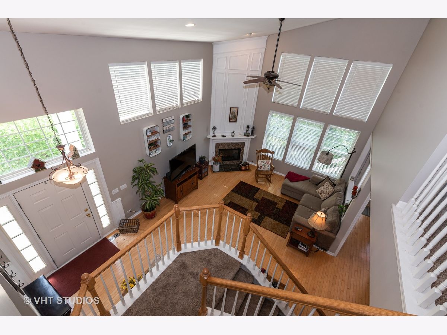
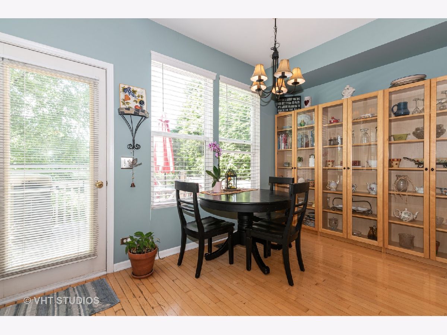
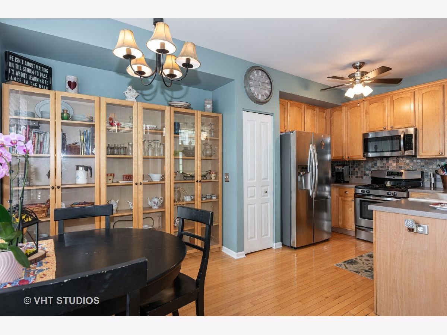
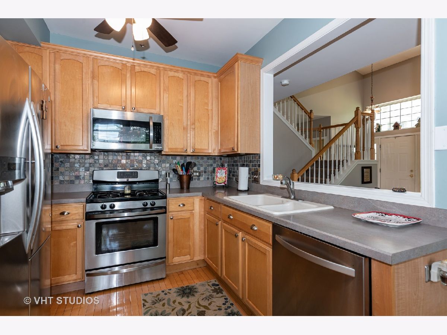
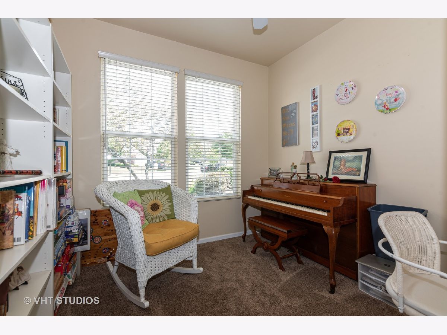
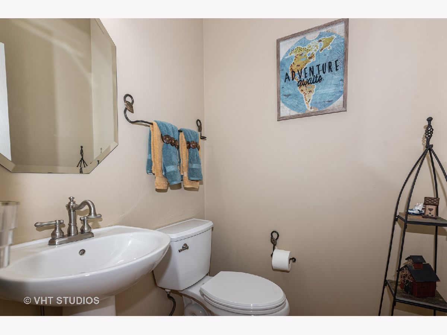
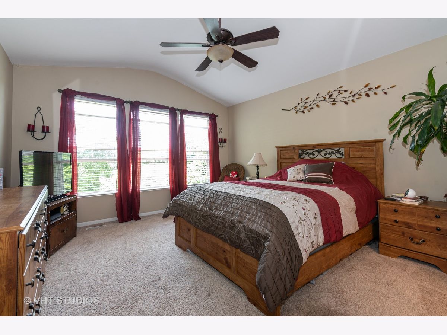
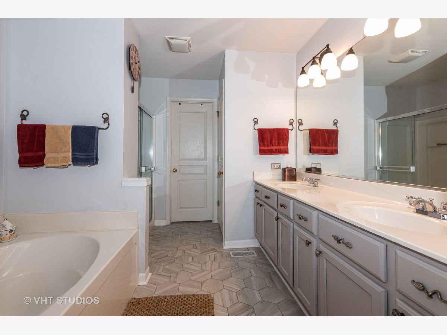
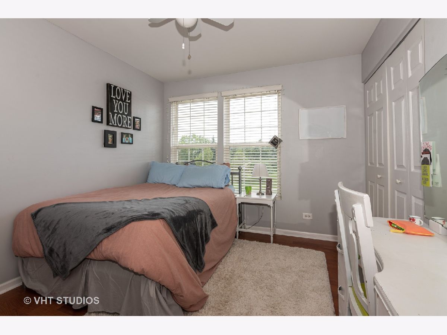
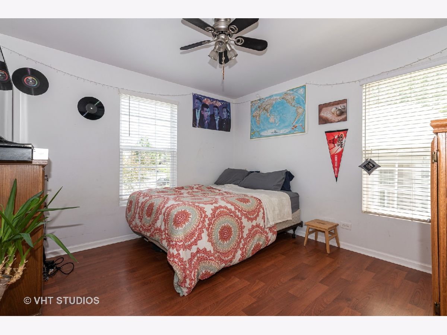
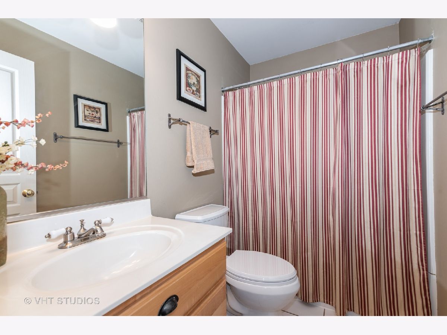
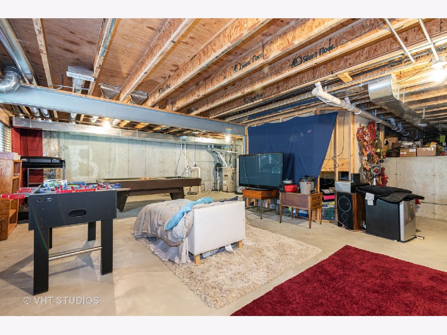
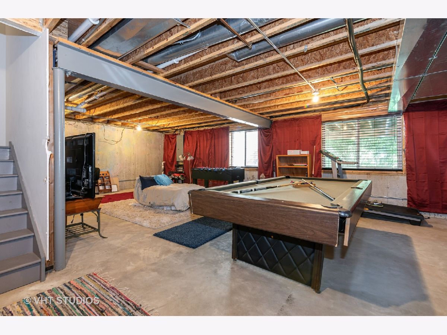
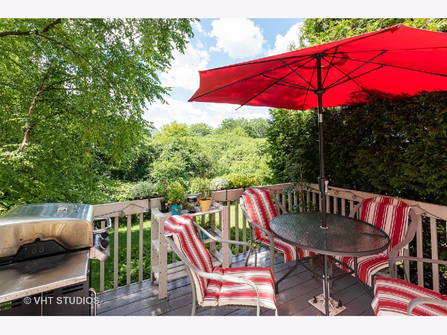
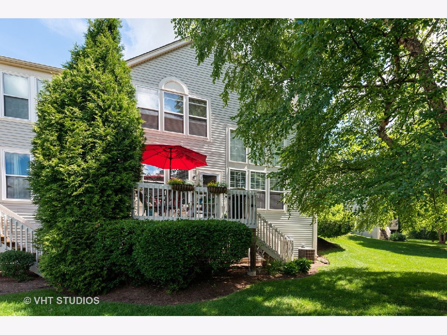
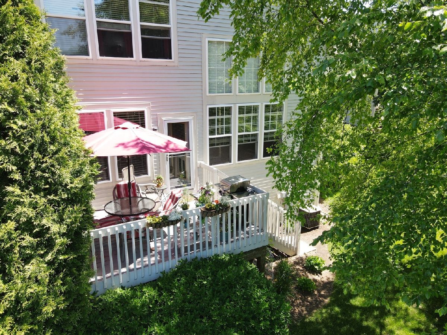
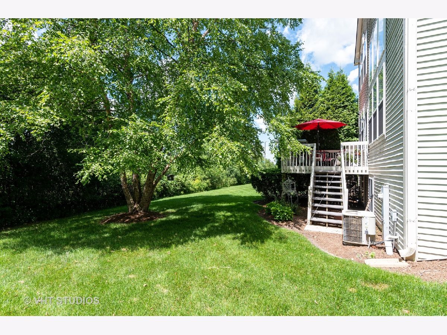
Room Specifics
Total Bedrooms: 3
Bedrooms Above Ground: 3
Bedrooms Below Ground: 0
Dimensions: —
Floor Type: —
Dimensions: —
Floor Type: —
Full Bathrooms: 3
Bathroom Amenities: Separate Shower,Double Sink
Bathroom in Basement: 0
Rooms: —
Basement Description: Unfinished,Crawl
Other Specifics
| 2 | |
| — | |
| Asphalt | |
| — | |
| — | |
| 35X65 | |
| — | |
| — | |
| — | |
| — | |
| Not in DB | |
| — | |
| — | |
| — | |
| — |
Tax History
| Year | Property Taxes |
|---|---|
| 2020 | $6,446 |
Contact Agent
Nearby Similar Homes
Nearby Sold Comparables
Contact Agent
Listing Provided By
RE/MAX Central Inc.



