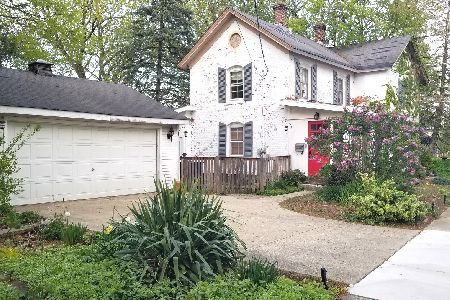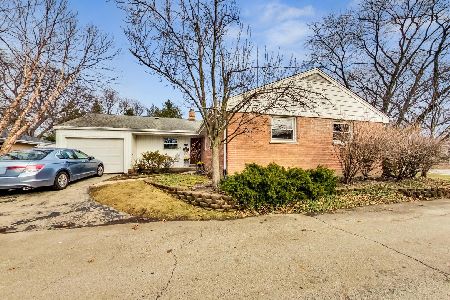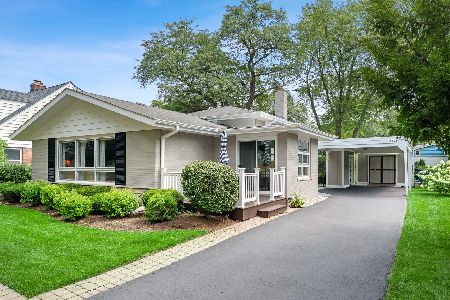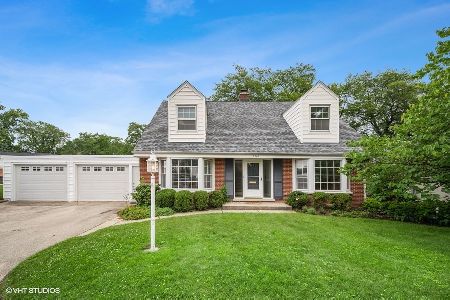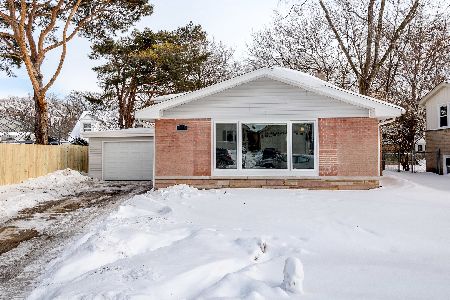2737 Meadowlark Lane, Evanston, Illinois 60201
$303,500
|
Sold
|
|
| Status: | Closed |
| Sqft: | 1,250 |
| Cost/Sqft: | $255 |
| Beds: | 2 |
| Baths: | 2 |
| Year Built: | 1959 |
| Property Taxes: | $11,132 |
| Days On Market: | 2339 |
| Lot Size: | 0,18 |
Description
This cozy Hillside split-level awaits a new family. Newly rehabbed throughout, and in Willard district. Two large bedrooms; family room with full bath could be third bedroom. Eat-in kitchen has cherry cabinets, stainless appliances, granite counter top, and ceramic tile floor. Large combo living/dining room features large windows with view of back yard. Sliding glass door opens to stone patio. Main and upper levels are carpeted with hardwood underneath. Both baths newly updated and new windows throughout. Large laundry room has storage space, and outside egress. Situated on a quiet private lane. Parking for two cars on side carport. Kitchen appliances, high-efficiency furnace, hot water heater, air conditioner, and carport roof are all new. House roof is about four years old. Convenient to parks, expressway and Old Orchard. Tax reduction of $420.24 to be reflected in second tax payment in 2019.
Property Specifics
| Single Family | |
| — | |
| Bi-Level | |
| 1959 | |
| Partial | |
| — | |
| No | |
| 0.18 |
| Cook | |
| — | |
| — / Not Applicable | |
| None | |
| Lake Michigan,Public | |
| Public Sewer | |
| 10498441 | |
| 05333050480000 |
Nearby Schools
| NAME: | DISTRICT: | DISTANCE: | |
|---|---|---|---|
|
Grade School
Willard Elementary School |
65 | — | |
|
Middle School
Haven Middle School |
65 | Not in DB | |
|
High School
Evanston Twp High School |
202 | Not in DB | |
Property History
| DATE: | EVENT: | PRICE: | SOURCE: |
|---|---|---|---|
| 5 Nov, 2019 | Sold | $303,500 | MRED MLS |
| 23 Sep, 2019 | Under contract | $319,000 | MRED MLS |
| — | Last price change | $329,900 | MRED MLS |
| 27 Aug, 2019 | Listed for sale | $329,900 | MRED MLS |
Room Specifics
Total Bedrooms: 2
Bedrooms Above Ground: 2
Bedrooms Below Ground: 0
Dimensions: —
Floor Type: Carpet
Full Bathrooms: 2
Bathroom Amenities: —
Bathroom in Basement: 1
Rooms: No additional rooms
Basement Description: Partially Finished
Other Specifics
| — | |
| Concrete Perimeter | |
| Asphalt,Side Drive | |
| Patio, Storms/Screens | |
| Irregular Lot | |
| 42X133X71X64 | |
| — | |
| None | |
| Hardwood Floors, Wood Laminate Floors | |
| Range, Microwave, Dishwasher, Refrigerator, Washer, Dryer, Disposal, Stainless Steel Appliance(s) | |
| Not in DB | |
| Street Paved | |
| — | |
| — | |
| — |
Tax History
| Year | Property Taxes |
|---|---|
| 2019 | $11,132 |
Contact Agent
Nearby Similar Homes
Nearby Sold Comparables
Contact Agent
Listing Provided By
Berkshire Hathaway HomeServices KoenigRubloff





