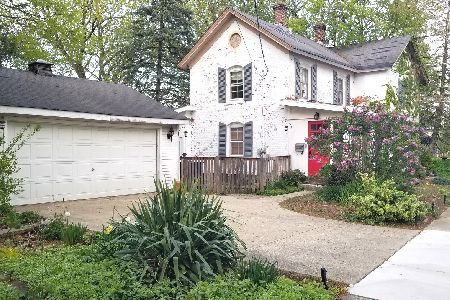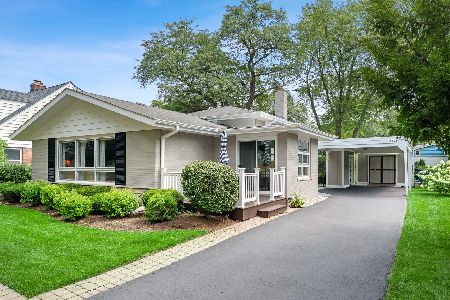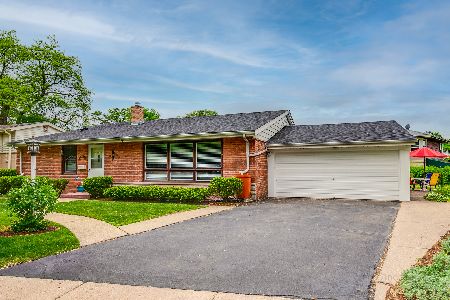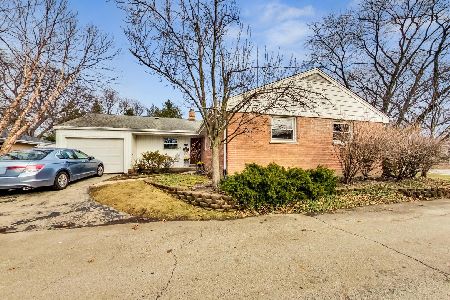2747 Meadowlark Lane, Evanston, Illinois 60201
$520,000
|
Sold
|
|
| Status: | Closed |
| Sqft: | 2,148 |
| Cost/Sqft: | $244 |
| Beds: | 4 |
| Baths: | 2 |
| Year Built: | 1960 |
| Property Taxes: | $11,897 |
| Days On Market: | 1630 |
| Lot Size: | 0,19 |
Description
Spacious and sun-filled 4 bed/2bath mid-century Cape Cod in the Willard school district of northwest Evanston. This lovely home has spacious rooms with hardwood floors and large bright windows throughout. The first floor features a living room with gas fireplace, adjacent dining room, an eat-in kitchen with island cooktop and large table space with access to the screened in porch, attached 2.5 car garage and 1st floor laundry. There is also a bedroom/ den and full bath on the main level. The 2nd floor has three more spacious bedrooms, including the large primary suite with walk-in closet and direct access to the shared hall bath. The basement has a finished family room and large storage/utility room. The home has great closets and storage. This home has a uniquely private and serene park like setting just minutes from Central Street shops & dining, Old Orchard, and Wilmette Park District activities, pool, Ice rinks, & indoor tennis. New roof in 2020; new a/c 2021; the interior is freshly painted. This home has many charming vintage details and has been lovingly maintained. Move in and enjoy, or customize to your own taste.
Property Specifics
| Single Family | |
| — | |
| Cape Cod | |
| 1960 | |
| Full | |
| — | |
| No | |
| 0.19 |
| Cook | |
| — | |
| — / Not Applicable | |
| None | |
| Lake Michigan | |
| Public Sewer | |
| 11178941 | |
| 05333050210000 |
Nearby Schools
| NAME: | DISTRICT: | DISTANCE: | |
|---|---|---|---|
|
Grade School
Willard Elementary School |
65 | — | |
|
Middle School
Haven Middle School |
65 | Not in DB | |
|
High School
Evanston Twp High School |
202 | Not in DB | |
Property History
| DATE: | EVENT: | PRICE: | SOURCE: |
|---|---|---|---|
| 1 Nov, 2021 | Sold | $520,000 | MRED MLS |
| 10 Aug, 2021 | Under contract | $525,000 | MRED MLS |
| 4 Aug, 2021 | Listed for sale | $525,000 | MRED MLS |
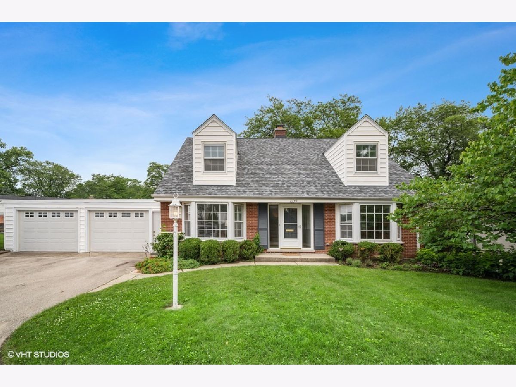
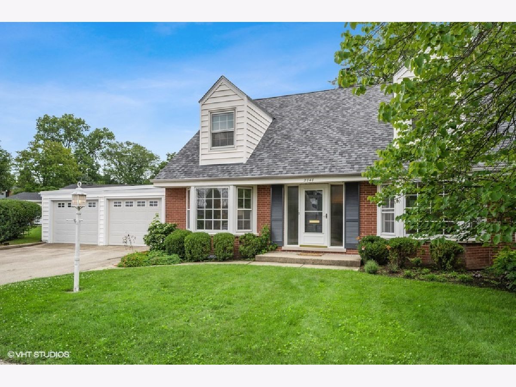
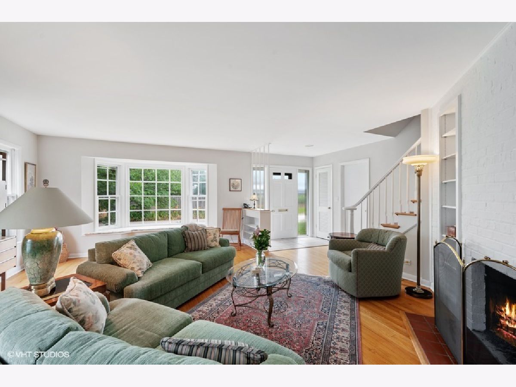
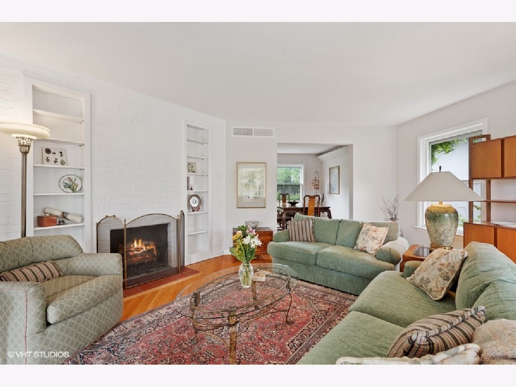
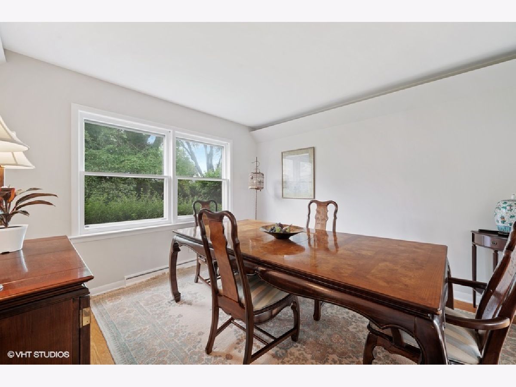
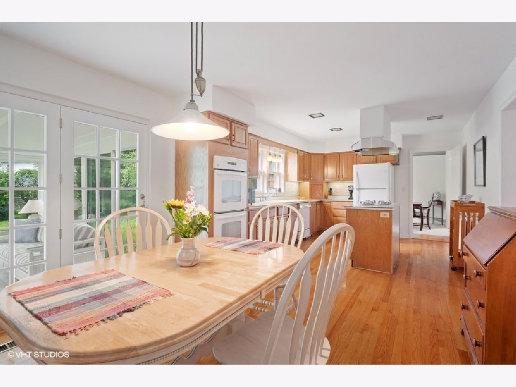
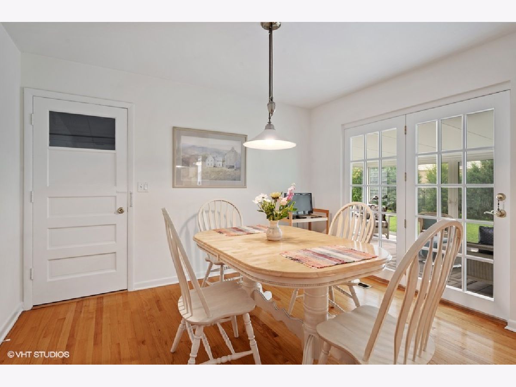
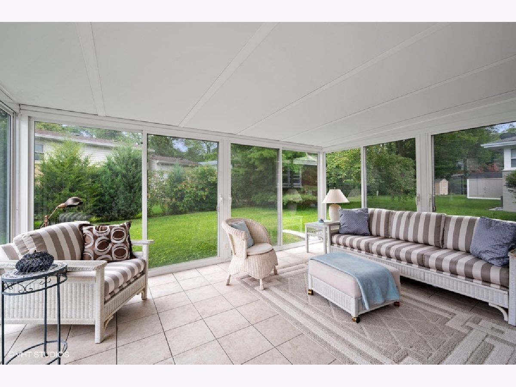
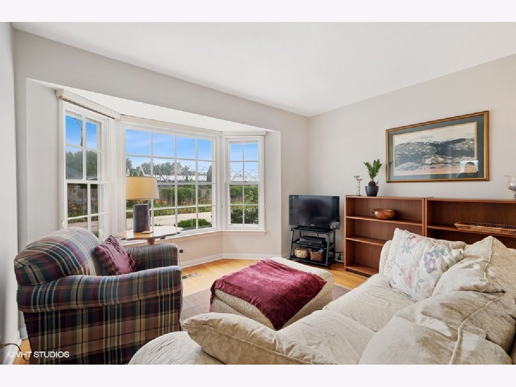
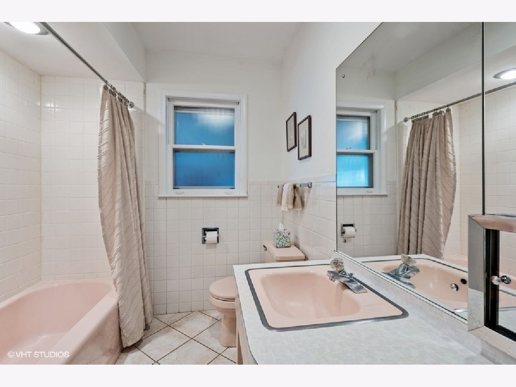
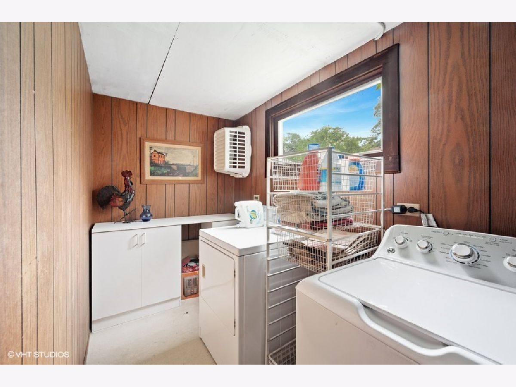
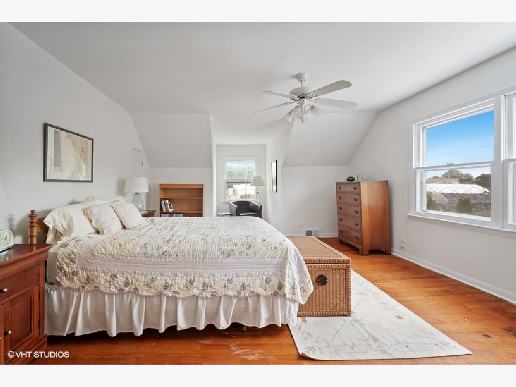
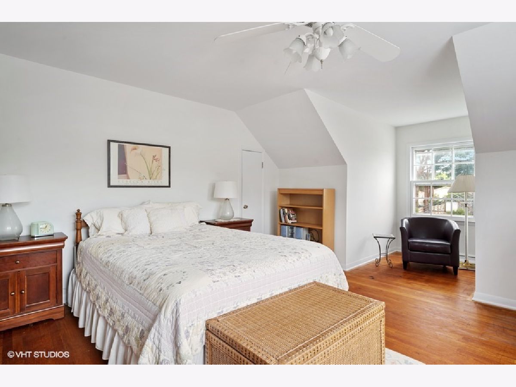
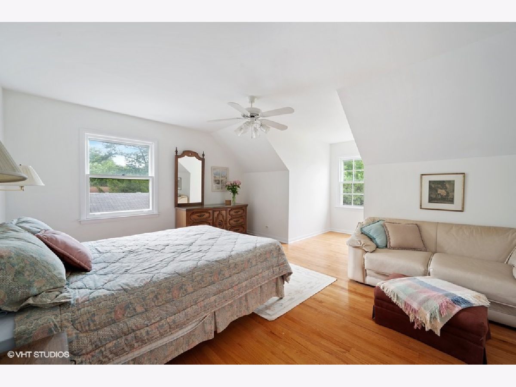
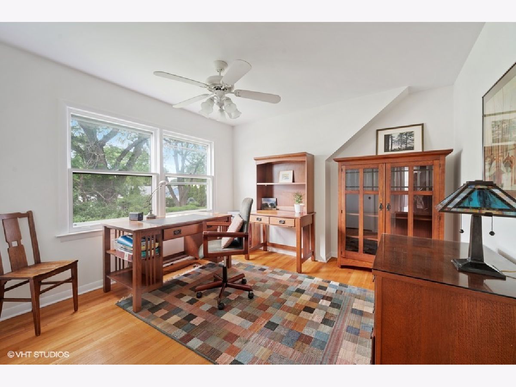
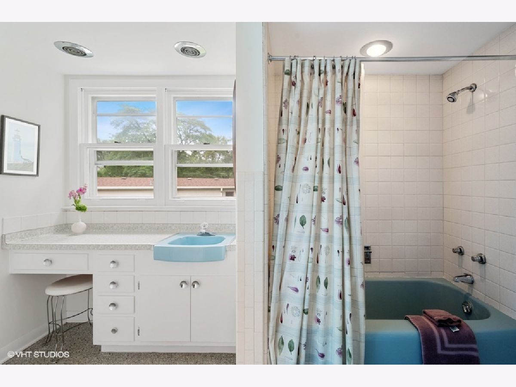
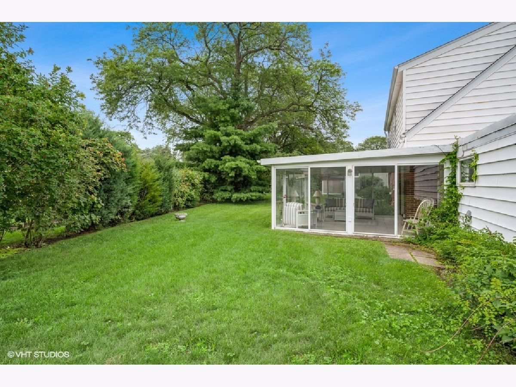
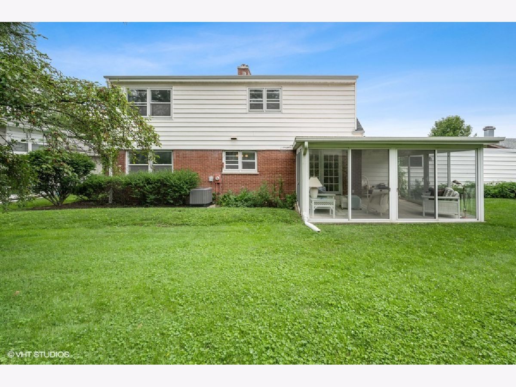
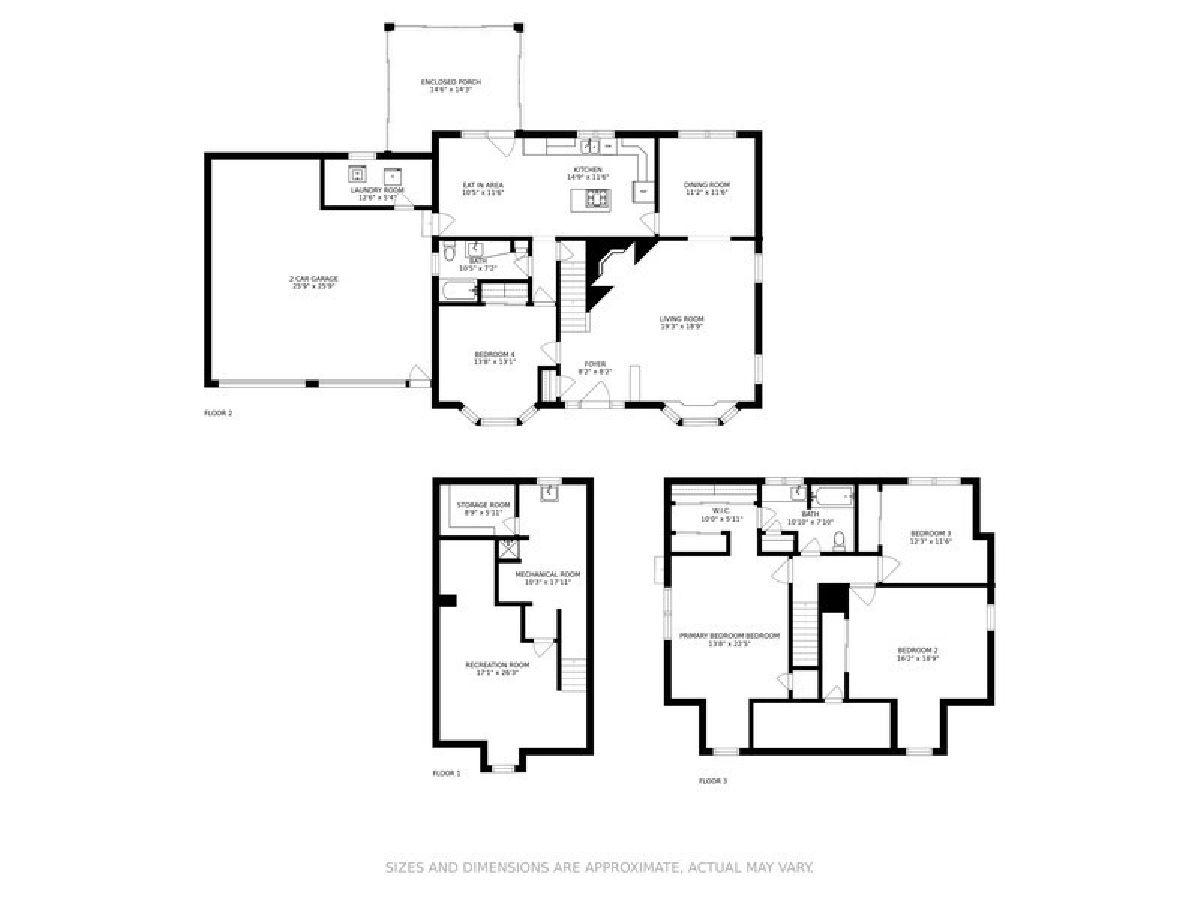
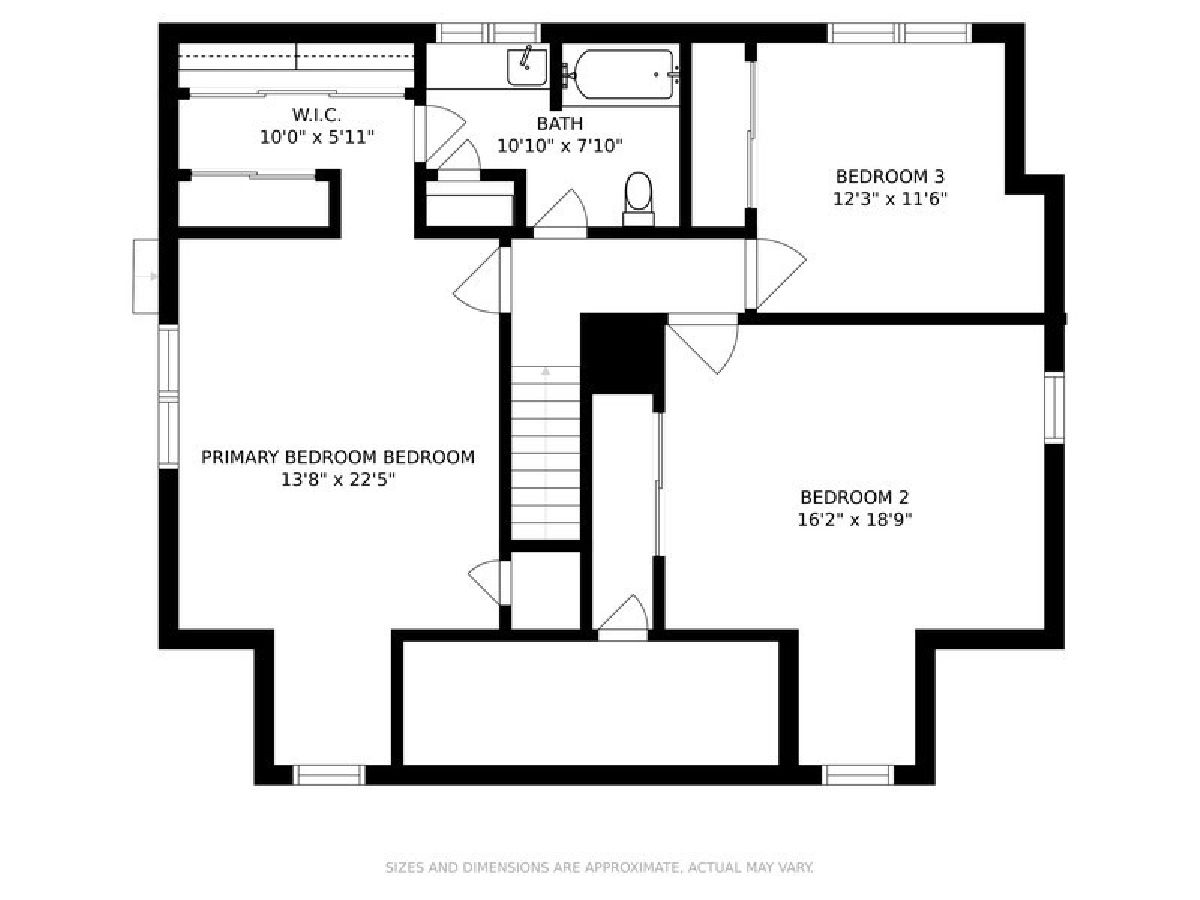
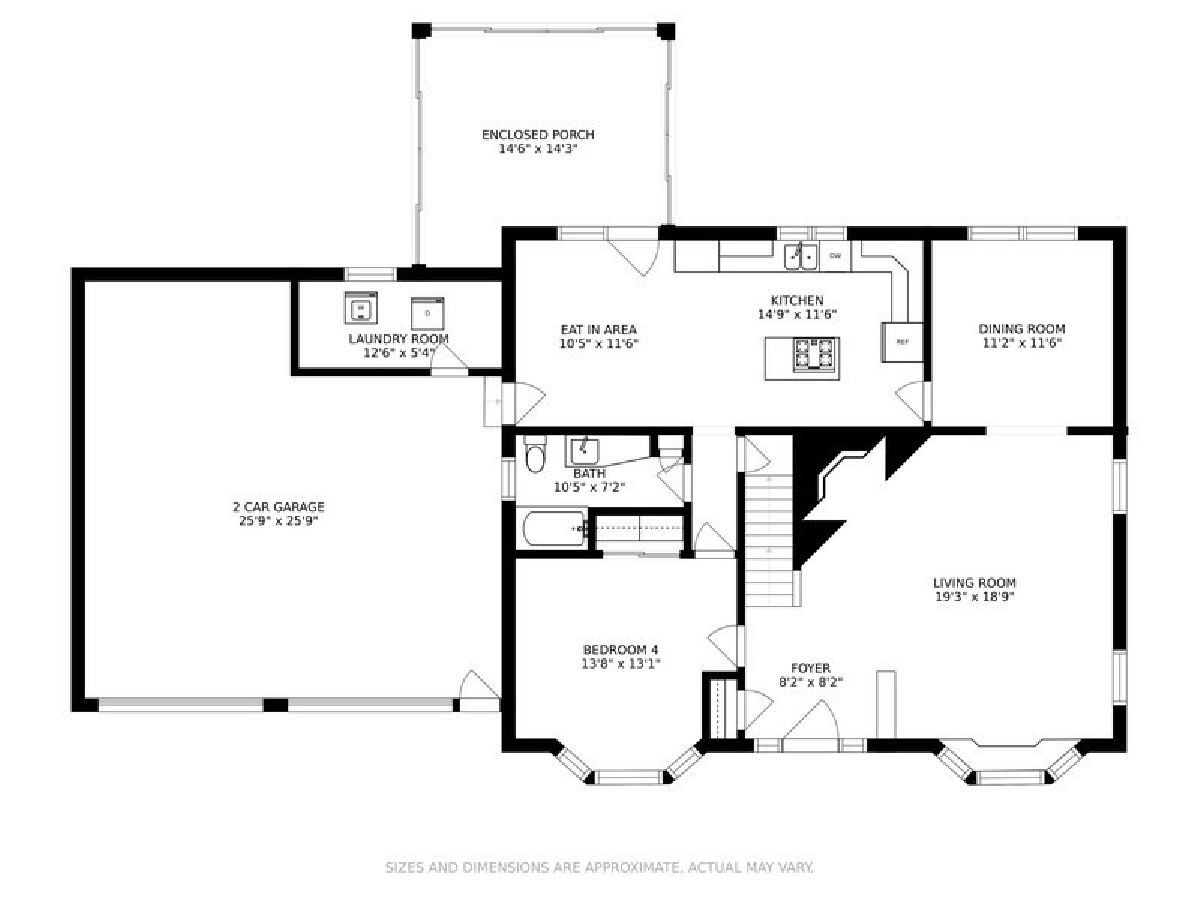
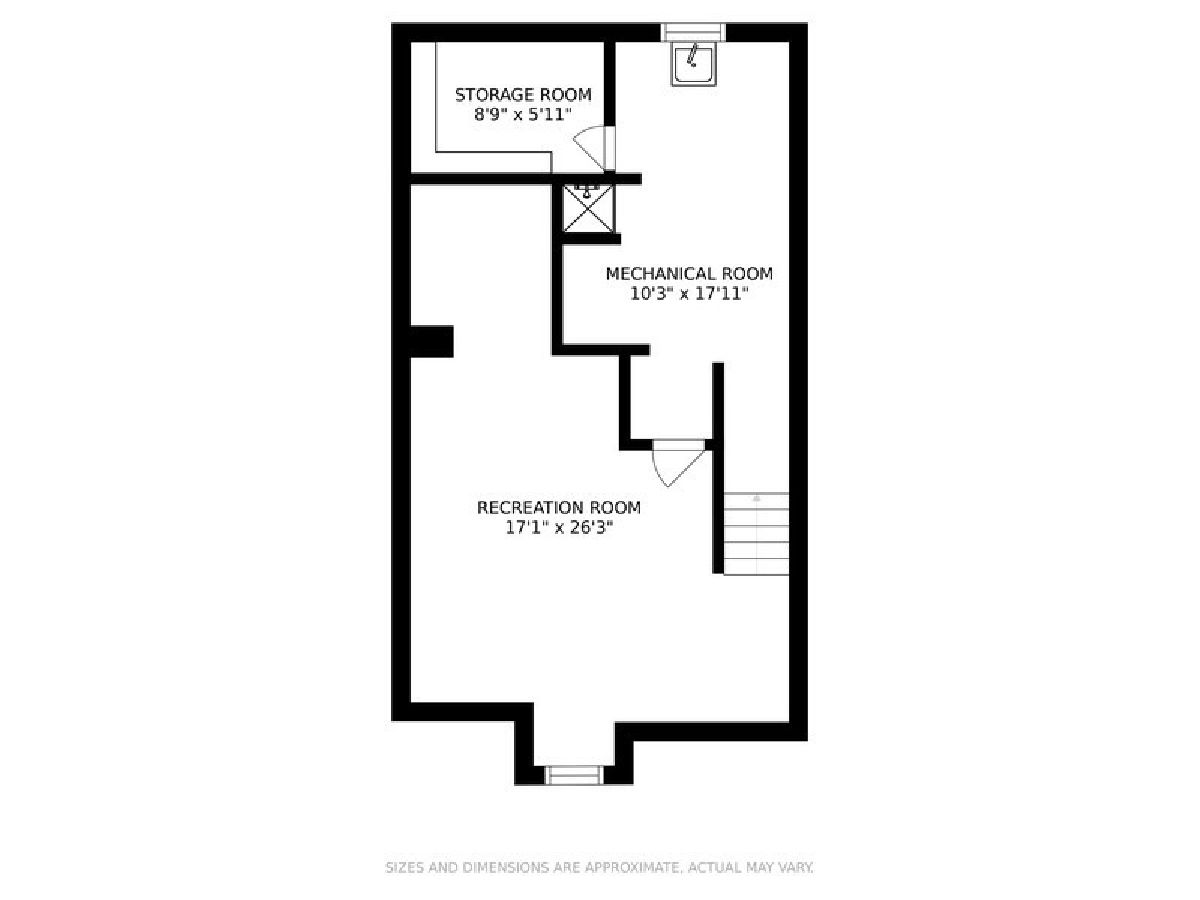
Room Specifics
Total Bedrooms: 4
Bedrooms Above Ground: 4
Bedrooms Below Ground: 0
Dimensions: —
Floor Type: Hardwood
Dimensions: —
Floor Type: Hardwood
Dimensions: —
Floor Type: Hardwood
Full Bathrooms: 2
Bathroom Amenities: —
Bathroom in Basement: 0
Rooms: Utility Room-Lower Level,Walk In Closet,Screened Porch
Basement Description: Partially Finished
Other Specifics
| 2.5 | |
| — | |
| Concrete | |
| Porch | |
| — | |
| 8068 | |
| Dormer | |
| — | |
| Hardwood Floors, First Floor Bedroom, First Floor Laundry, First Floor Full Bath, Walk-In Closet(s), Bookcases | |
| Double Oven, Microwave, Dishwasher, Cooktop, Range Hood | |
| Not in DB | |
| Park, Pool, Tennis Court(s), Street Lights, Street Paved | |
| — | |
| — | |
| Gas Log |
Tax History
| Year | Property Taxes |
|---|---|
| 2021 | $11,897 |
Contact Agent
Nearby Similar Homes
Nearby Sold Comparables
Contact Agent
Listing Provided By
@properties






