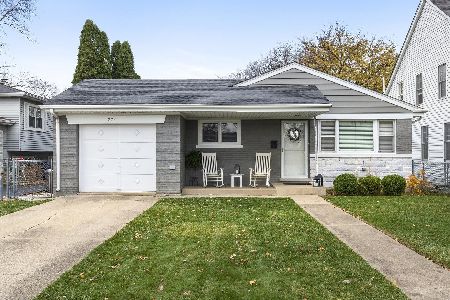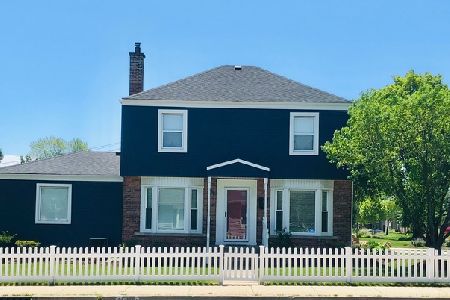278 Highview Avenue, Elmhurst, Illinois 60126
$610,000
|
Sold
|
|
| Status: | Closed |
| Sqft: | 3,101 |
| Cost/Sqft: | $203 |
| Beds: | 4 |
| Baths: | 4 |
| Year Built: | 2003 |
| Property Taxes: | $12,631 |
| Days On Market: | 4353 |
| Lot Size: | 0,00 |
Description
WELL MAINTAINED HOME IN HAWTHORNE SCHOOL DIST. OPEN FLOOR PLAN. ENTERTAINMENT SIZE KITCHEN W/HUGE BREAKFAST BAR AND EATING AREA. OVER SIZED FAM RM OPEN TO KITCHEN. MASTER SUITE W/SITTING AREA. SUN FILLED 2ND FLR LOFT. FINISHED BASEMENT W/REC RM, 5TH BEDROOM/OFFICE AND FULL BATH. BEAUTIFULLY LANDSCAPED (FENCED IN) YARD AND AN OVER SIZED BRICK PAVER PATIO. ALL THIS IN A WALK TO TOWN LOCATION.
Property Specifics
| Single Family | |
| — | |
| Traditional | |
| 2003 | |
| Full | |
| — | |
| No | |
| — |
| Du Page | |
| — | |
| 0 / Not Applicable | |
| None | |
| Lake Michigan | |
| Public Sewer | |
| 08540281 | |
| 0602101024 |
Nearby Schools
| NAME: | DISTRICT: | DISTANCE: | |
|---|---|---|---|
|
Grade School
Hawthorne Elementary School |
205 | — | |
|
Middle School
Sandburg Middle School |
205 | Not in DB | |
|
High School
York Community High School |
205 | Not in DB | |
Property History
| DATE: | EVENT: | PRICE: | SOURCE: |
|---|---|---|---|
| 28 Sep, 2007 | Sold | $664,000 | MRED MLS |
| 24 Jul, 2007 | Under contract | $674,900 | MRED MLS |
| — | Last price change | $684,000 | MRED MLS |
| 3 Jan, 2007 | Listed for sale | $699,900 | MRED MLS |
| 7 Apr, 2014 | Sold | $610,000 | MRED MLS |
| 20 Feb, 2014 | Under contract | $629,900 | MRED MLS |
| 19 Feb, 2014 | Listed for sale | $629,900 | MRED MLS |
| 17 Feb, 2015 | Sold | $635,000 | MRED MLS |
| 10 Dec, 2014 | Under contract | $649,900 | MRED MLS |
| 5 Dec, 2014 | Listed for sale | $649,900 | MRED MLS |
Room Specifics
Total Bedrooms: 5
Bedrooms Above Ground: 4
Bedrooms Below Ground: 1
Dimensions: —
Floor Type: Carpet
Dimensions: —
Floor Type: Carpet
Dimensions: —
Floor Type: Carpet
Dimensions: —
Floor Type: —
Full Bathrooms: 4
Bathroom Amenities: Separate Shower,Double Sink
Bathroom in Basement: 1
Rooms: Bedroom 5,Eating Area,Foyer,Office,Loft,Recreation Room
Basement Description: Finished
Other Specifics
| 2 | |
| Concrete Perimeter | |
| Concrete | |
| Brick Paver Patio | |
| Fenced Yard | |
| 50 X 167 | |
| — | |
| Full | |
| Vaulted/Cathedral Ceilings, Hardwood Floors | |
| Range, Microwave, Dishwasher, Refrigerator, Disposal, Stainless Steel Appliance(s) | |
| Not in DB | |
| Sidewalks, Street Lights, Street Paved | |
| — | |
| — | |
| — |
Tax History
| Year | Property Taxes |
|---|---|
| 2007 | $9,855 |
| 2014 | $12,631 |
| 2015 | $12,952 |
Contact Agent
Nearby Similar Homes
Nearby Sold Comparables
Contact Agent
Listing Provided By
@properties











