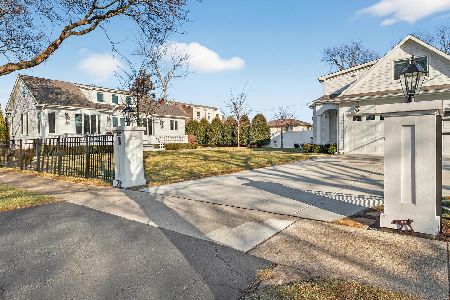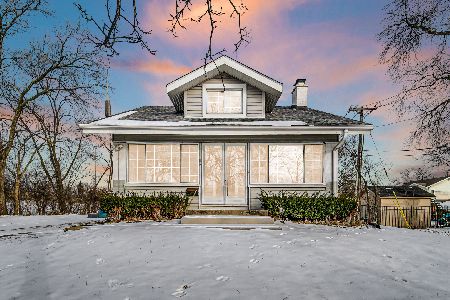274 Middaugh Avenue, Clarendon Hills, Illinois 60514
$1,010,000
|
Sold
|
|
| Status: | Closed |
| Sqft: | 3,445 |
| Cost/Sqft: | $309 |
| Beds: | 5 |
| Baths: | 5 |
| Year Built: | 2001 |
| Property Taxes: | $17,908 |
| Days On Market: | 4765 |
| Lot Size: | 0,00 |
Description
Almost new and wonderful! Brick and cedar on great 60'x230' lot. This luxurious home abounds with charm and all the details desired by today's buyers. Open floor plan, dreamy kitchen with cherry cabinetry, granite and stainless appliances. Welcoming fireplaces in the family and living room. 4 Spacious 2nd floor bedrooms inc. delightful master with luxe bath. Huge professionally landscaped yard and so much more!
Property Specifics
| Single Family | |
| — | |
| Colonial | |
| 2001 | |
| Full | |
| — | |
| No | |
| — |
| Du Page | |
| — | |
| 0 / Not Applicable | |
| None | |
| Lake Michigan,Public | |
| Public Sewer | |
| 08251947 | |
| 0902303032 |
Nearby Schools
| NAME: | DISTRICT: | DISTANCE: | |
|---|---|---|---|
|
Grade School
Prospect Elementary School |
181 | — | |
|
Middle School
Clarendon Hills Middle School |
181 | Not in DB | |
|
High School
Hinsdale Central High School |
86 | Not in DB | |
Property History
| DATE: | EVENT: | PRICE: | SOURCE: |
|---|---|---|---|
| 29 Apr, 2013 | Sold | $1,010,000 | MRED MLS |
| 27 Feb, 2013 | Under contract | $1,064,993 | MRED MLS |
| 17 Jan, 2013 | Listed for sale | $1,064,993 | MRED MLS |
| 9 Aug, 2016 | Sold | $947,500 | MRED MLS |
| 7 Jul, 2016 | Under contract | $999,999 | MRED MLS |
| — | Last price change | $1,045,000 | MRED MLS |
| 18 Feb, 2016 | Listed for sale | $1,080,000 | MRED MLS |
| 28 Apr, 2023 | Sold | $1,375,000 | MRED MLS |
| 20 Feb, 2023 | Under contract | $1,399,999 | MRED MLS |
| 15 Feb, 2023 | Listed for sale | $1,399,999 | MRED MLS |
Room Specifics
Total Bedrooms: 5
Bedrooms Above Ground: 5
Bedrooms Below Ground: 0
Dimensions: —
Floor Type: Carpet
Dimensions: —
Floor Type: Carpet
Dimensions: —
Floor Type: Carpet
Dimensions: —
Floor Type: —
Full Bathrooms: 5
Bathroom Amenities: Whirlpool,Separate Shower,Handicap Shower,Double Sink
Bathroom in Basement: 0
Rooms: Bedroom 5,Breakfast Room,Foyer,Recreation Room
Basement Description: Finished,Exterior Access
Other Specifics
| 2 | |
| Concrete Perimeter | |
| Concrete | |
| — | |
| — | |
| 60X230 | |
| — | |
| Full | |
| Vaulted/Cathedral Ceilings, Bar-Wet, Wood Laminate Floors, First Floor Laundry | |
| Double Oven, Dishwasher, Refrigerator, Freezer, Disposal | |
| Not in DB | |
| — | |
| — | |
| — | |
| Wood Burning, Gas Starter |
Tax History
| Year | Property Taxes |
|---|---|
| 2013 | $17,908 |
| 2016 | $19,054 |
| 2023 | $20,403 |
Contact Agent
Nearby Similar Homes
Nearby Sold Comparables
Contact Agent
Listing Provided By
Coldwell Banker Residential RE









