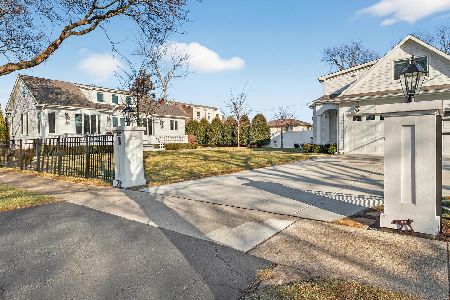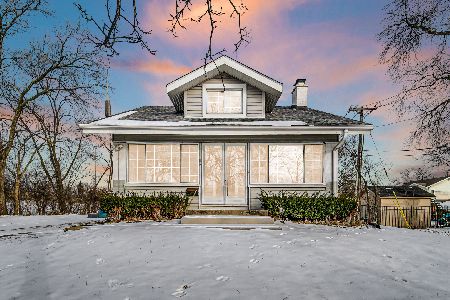120 Naperville Road, Clarendon Hills, Illinois 60514
$805,000
|
Sold
|
|
| Status: | Closed |
| Sqft: | 2,504 |
| Cost/Sqft: | $331 |
| Beds: | 4 |
| Baths: | 3 |
| Year Built: | 1956 |
| Property Taxes: | $10,789 |
| Days On Market: | 4233 |
| Lot Size: | 0,25 |
Description
Stylish brick and cedar 2story home situated near Hinsdale Golf Club and award-winning schools. Hardwood floors thru out 1st & 2nd fl., renovated open kitchen with granite counters, island, ss appls. Kitchen opens up to family rm w/marble surround fireplace. Spacious master suite with new marble and travertine bath, walk-in closet. Sun-lit living and din rm. w S exposure. Newly finished basement w/bonus rm.
Property Specifics
| Single Family | |
| — | |
| Traditional | |
| 1956 | |
| Full | |
| — | |
| No | |
| 0.25 |
| Du Page | |
| — | |
| 0 / Not Applicable | |
| None | |
| Public | |
| Public Sewer | |
| 08663288 | |
| 0902303033 |
Nearby Schools
| NAME: | DISTRICT: | DISTANCE: | |
|---|---|---|---|
|
Grade School
Prospect Elementary School |
181 | — | |
|
Middle School
Clarendon Hills Middle School |
181 | Not in DB | |
|
High School
Hinsdale Central High School |
86 | Not in DB | |
Property History
| DATE: | EVENT: | PRICE: | SOURCE: |
|---|---|---|---|
| 15 Aug, 2014 | Sold | $805,000 | MRED MLS |
| 15 Jul, 2014 | Under contract | $829,000 | MRED MLS |
| 3 Jul, 2014 | Listed for sale | $829,000 | MRED MLS |
Room Specifics
Total Bedrooms: 4
Bedrooms Above Ground: 4
Bedrooms Below Ground: 0
Dimensions: —
Floor Type: Hardwood
Dimensions: —
Floor Type: Hardwood
Dimensions: —
Floor Type: Hardwood
Full Bathrooms: 3
Bathroom Amenities: Separate Shower,Double Sink,Soaking Tub
Bathroom in Basement: 0
Rooms: Bonus Room,Eating Area,Foyer,Office,Recreation Room,Utility Room-Lower Level,Walk In Closet,Workshop
Basement Description: Finished
Other Specifics
| 2.5 | |
| Concrete Perimeter | |
| Concrete | |
| Deck | |
| Landscaped | |
| 73X166X70X145 | |
| Full,Pull Down Stair,Unfinished | |
| Full | |
| Skylight(s), Hardwood Floors, Heated Floors, First Floor Laundry | |
| Double Oven, Range, Microwave, Dishwasher, Refrigerator, Freezer, Washer, Dryer, Disposal, Stainless Steel Appliance(s) | |
| Not in DB | |
| Sidewalks | |
| — | |
| — | |
| Gas Log, Gas Starter |
Tax History
| Year | Property Taxes |
|---|---|
| 2014 | $10,789 |
Contact Agent
Nearby Similar Homes
Nearby Sold Comparables
Contact Agent
Listing Provided By
Stone Realty Inc.








