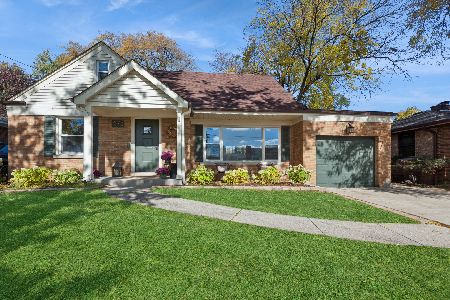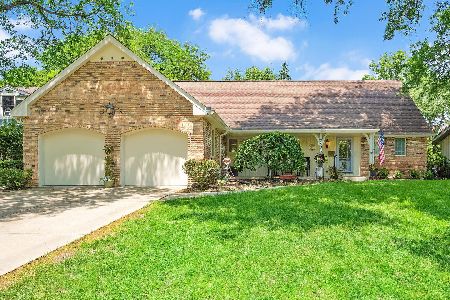274 Sheffield Lane, Glen Ellyn, Illinois 60137
$511,000
|
Sold
|
|
| Status: | Closed |
| Sqft: | 2,278 |
| Cost/Sqft: | $235 |
| Beds: | 4 |
| Baths: | 3 |
| Year Built: | 1969 |
| Property Taxes: | $12,220 |
| Days On Market: | 2277 |
| Lot Size: | 0,22 |
Description
274 Sheffield Lane features a relaxed and stylish design on three levels of beautifully finished living space. This home recently underwent a complete renovation that created a modern showpiece in design and function. Situated on a private Glen Ellyn cul-de-sac providing an ideal location to walk to town, train, schools, Prairie Path & library. The light-filled main level offers ample family and entertaining spaces. The cook's kitchen features custom cabinetry, center island, granite counters & SS appliances. Hardwood floors continue through the beautiful second-floor bedrooms. The master bedroom features a new ensuite bath with spa shower and walk-in closet. The secondary bedrooms share the beautifully updated hall bath. Your living space extends to the lower level with rec room, play room and laundry room. Gorgeous vaulted screen porch opens to the fenced yard perfect for entertaining and recreation. Updates include new HVAC & windows. Nothing to do but move in and enjoy!
Property Specifics
| Single Family | |
| — | |
| — | |
| 1969 | |
| Partial | |
| — | |
| No | |
| 0.22 |
| Du Page | |
| — | |
| — / Not Applicable | |
| None | |
| Lake Michigan | |
| Public Sewer | |
| 10530647 | |
| 05104030360000 |
Nearby Schools
| NAME: | DISTRICT: | DISTANCE: | |
|---|---|---|---|
|
Grade School
Churchill Elementary School |
41 | — | |
|
Middle School
Hadley Junior High School |
41 | Not in DB | |
|
High School
Glenbard West High School |
87 | Not in DB | |
Property History
| DATE: | EVENT: | PRICE: | SOURCE: |
|---|---|---|---|
| 12 Feb, 2018 | Sold | $345,000 | MRED MLS |
| 24 Jan, 2018 | Under contract | $379,900 | MRED MLS |
| 30 Aug, 2017 | Listed for sale | $379,900 | MRED MLS |
| 27 Dec, 2019 | Sold | $511,000 | MRED MLS |
| 22 Nov, 2019 | Under contract | $535,000 | MRED MLS |
| 26 Sep, 2019 | Listed for sale | $535,000 | MRED MLS |
Room Specifics
Total Bedrooms: 4
Bedrooms Above Ground: 4
Bedrooms Below Ground: 0
Dimensions: —
Floor Type: Hardwood
Dimensions: —
Floor Type: Hardwood
Dimensions: —
Floor Type: Hardwood
Full Bathrooms: 3
Bathroom Amenities: Soaking Tub
Bathroom in Basement: 0
Rooms: Breakfast Room,Recreation Room,Play Room,Screened Porch
Basement Description: Finished,Crawl
Other Specifics
| 2 | |
| Concrete Perimeter | |
| Asphalt | |
| Porch, Porch Screened | |
| Corner Lot | |
| 9583 | |
| — | |
| Full | |
| Hardwood Floors, Walk-In Closet(s) | |
| Range, Microwave, Dishwasher, Refrigerator, Disposal, Stainless Steel Appliance(s) | |
| Not in DB | |
| — | |
| — | |
| — | |
| Wood Burning |
Tax History
| Year | Property Taxes |
|---|---|
| 2018 | $11,803 |
| 2019 | $12,220 |
Contact Agent
Nearby Similar Homes
Nearby Sold Comparables
Contact Agent
Listing Provided By
Keller Williams Premiere Properties











