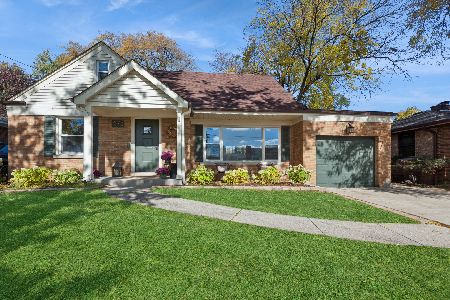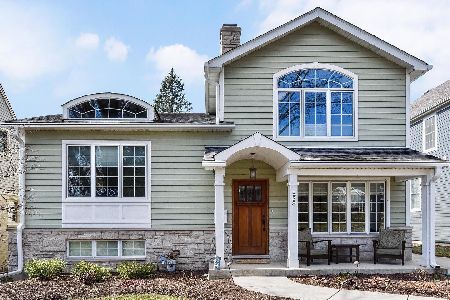291 Sheffield Lane, Glen Ellyn, Illinois 60137
$615,000
|
Sold
|
|
| Status: | Closed |
| Sqft: | 2,706 |
| Cost/Sqft: | $229 |
| Beds: | 4 |
| Baths: | 4 |
| Year Built: | 1970 |
| Property Taxes: | $13,151 |
| Days On Market: | 3595 |
| Lot Size: | 0,29 |
Description
Back on the market! Previous buyer's loss is your gain! This beautiful downtown Glen Ellyn home is ready for a new lucky owner. Main level starts with a welcoming foyer leading into a fantastic circular floorplan perfect for entertaining & everyday living. Kitchen combines finish with function: granite counters & stainless appliances with plenty of storage & double oven for serious cooks. Must-have mudroom & laundry area on main floor near 2 car attached garage. Outdoor living made easy with mature trees, huge deck for socializing & fenced in yard complete with play set. 4 beds, 2 baths upstairs with hardwood throughout. Luxurious master suite with fireplace, fully built-out walk-in closet & rehabbed bathroom. Master bath features heated tile floors, double vanity sinks & rainshower spa treatment in your shower! Finished basement with wet bar and bonus room/bedroom/play room/office. New projector/home theater stays! Your new home awaits!
Property Specifics
| Single Family | |
| — | |
| — | |
| 1970 | |
| Full | |
| — | |
| No | |
| 0.29 |
| Du Page | |
| — | |
| 0 / Not Applicable | |
| None | |
| Public | |
| Public Sewer | |
| 09140682 | |
| 0510403049 |
Nearby Schools
| NAME: | DISTRICT: | DISTANCE: | |
|---|---|---|---|
|
Grade School
Churchill Elementary School |
41 | — | |
|
Middle School
Hadley Junior High School |
41 | Not in DB | |
Property History
| DATE: | EVENT: | PRICE: | SOURCE: |
|---|---|---|---|
| 17 May, 2016 | Sold | $615,000 | MRED MLS |
| 5 Apr, 2016 | Under contract | $620,000 | MRED MLS |
| — | Last price change | $625,000 | MRED MLS |
| 16 Feb, 2016 | Listed for sale | $650,000 | MRED MLS |
Room Specifics
Total Bedrooms: 5
Bedrooms Above Ground: 4
Bedrooms Below Ground: 1
Dimensions: —
Floor Type: Hardwood
Dimensions: —
Floor Type: Hardwood
Dimensions: —
Floor Type: Hardwood
Dimensions: —
Floor Type: —
Full Bathrooms: 4
Bathroom Amenities: —
Bathroom in Basement: 1
Rooms: Bedroom 5,Deck,Foyer,Recreation Room,Storage,Theatre Room
Basement Description: Finished
Other Specifics
| 2 | |
| Concrete Perimeter | |
| Concrete | |
| Deck | |
| Corner Lot,Cul-De-Sac,Fenced Yard | |
| 90X140 | |
| Unfinished | |
| Full | |
| Bar-Wet, Hardwood Floors, First Floor Laundry | |
| Double Oven, Microwave, Dishwasher, Refrigerator, Washer, Dryer, Disposal, Stainless Steel Appliance(s) | |
| Not in DB | |
| Sidewalks, Street Paved | |
| — | |
| — | |
| Wood Burning, Gas Starter |
Tax History
| Year | Property Taxes |
|---|---|
| 2016 | $13,151 |
Contact Agent
Nearby Similar Homes
Nearby Sold Comparables
Contact Agent
Listing Provided By
@properties










