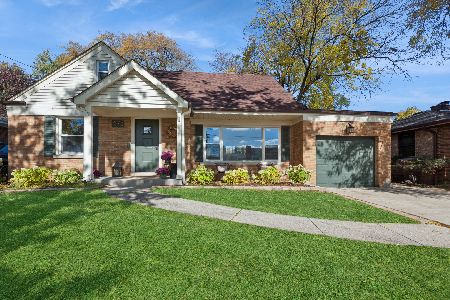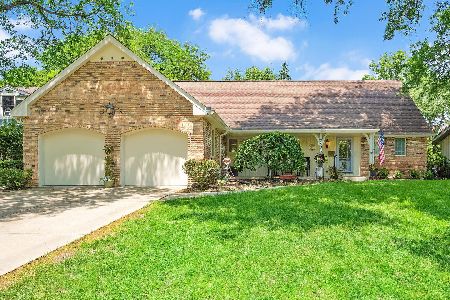274 Sheffield Lane, Glen Ellyn, Illinois 60137
$345,000
|
Sold
|
|
| Status: | Closed |
| Sqft: | 2,278 |
| Cost/Sqft: | $167 |
| Beds: | 4 |
| Baths: | 3 |
| Year Built: | 1969 |
| Property Taxes: | $11,803 |
| Days On Market: | 3034 |
| Lot Size: | 0,22 |
Description
This charming home which was built & lovingly maintained by the original owner is located on a quiet cul-de-sac. So much potential here! Great living space - just bring your decorating/renovation ideas. Features include formal living room, formal dining room, eat-in kitchen, family room with brick fireplace, 4 bedrooms, 2.1 baths, first floor laundry, master bedroom with private bath, screened porch and spacious bedrooms. The basement could be updated to provide even more additional living space. Just add your personal decorating touches and vision and this will be a wonderful family home! Newer roof. Great location - walk to town, train, parks and schools. The home is solidly built and has been well-maintained, but is being sold as is.
Property Specifics
| Single Family | |
| — | |
| Row House | |
| 1969 | |
| Full | |
| — | |
| No | |
| 0.22 |
| Du Page | |
| — | |
| 0 / Not Applicable | |
| None | |
| Lake Michigan | |
| Public Sewer | |
| 09735812 | |
| 0510403036 |
Nearby Schools
| NAME: | DISTRICT: | DISTANCE: | |
|---|---|---|---|
|
Grade School
Churchill Elementary School |
41 | — | |
|
Middle School
Hadley Junior High School |
41 | Not in DB | |
|
High School
Glenbard West High School |
87 | Not in DB | |
Property History
| DATE: | EVENT: | PRICE: | SOURCE: |
|---|---|---|---|
| 12 Feb, 2018 | Sold | $345,000 | MRED MLS |
| 24 Jan, 2018 | Under contract | $379,900 | MRED MLS |
| 30 Aug, 2017 | Listed for sale | $379,900 | MRED MLS |
| 27 Dec, 2019 | Sold | $511,000 | MRED MLS |
| 22 Nov, 2019 | Under contract | $535,000 | MRED MLS |
| 26 Sep, 2019 | Listed for sale | $535,000 | MRED MLS |
Room Specifics
Total Bedrooms: 4
Bedrooms Above Ground: 4
Bedrooms Below Ground: 0
Dimensions: —
Floor Type: Hardwood
Dimensions: —
Floor Type: Hardwood
Dimensions: —
Floor Type: Hardwood
Full Bathrooms: 3
Bathroom Amenities: —
Bathroom in Basement: 0
Rooms: Bonus Room,Recreation Room,Foyer,Screened Porch
Basement Description: Partially Finished
Other Specifics
| 2 | |
| Concrete Perimeter | |
| Concrete | |
| Porch Screened, Storms/Screens | |
| — | |
| 66X150 | |
| — | |
| Full | |
| Hardwood Floors, First Floor Laundry | |
| Range, Dishwasher, Refrigerator, Washer, Dryer | |
| Not in DB | |
| Sidewalks, Street Lights, Street Paved | |
| — | |
| — | |
| Wood Burning |
Tax History
| Year | Property Taxes |
|---|---|
| 2018 | $11,803 |
| 2019 | $12,220 |
Contact Agent
Nearby Similar Homes
Nearby Sold Comparables
Contact Agent
Listing Provided By
RE/MAX Suburban











