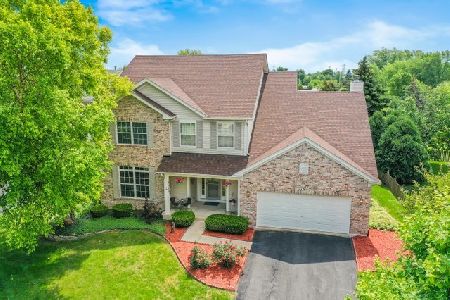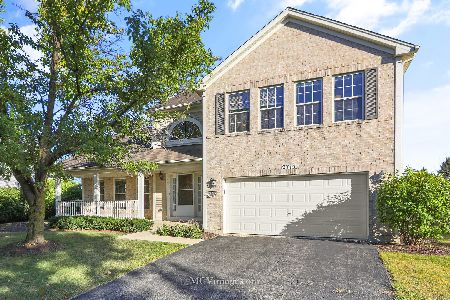2741 Cavalcade Court, Aurora, Illinois 60503
$260,000
|
Sold
|
|
| Status: | Closed |
| Sqft: | 2,361 |
| Cost/Sqft: | $112 |
| Beds: | 4 |
| Baths: | 3 |
| Year Built: | 2000 |
| Property Taxes: | $9,887 |
| Days On Market: | 3745 |
| Lot Size: | 0,00 |
Description
This sharp home on a quiet cul-de-sac features unmatched outdoor entertainment space with patio/pool and fenced yard...all brilliantly landscaped for privacy and nothing but green space behind. From the warm, two story entry to the kitchen and family room, this home is full of natural light. It's 4 bedrooms are all upstairs and all have ceiling fans. The master bath has dual vanities, a jetted tub and separate shower. The well-designed kitchen is spacious with a large island, eat-in area, stainless steel appliances and ample cabinetry, including 42" uppers. The full basement is unfinished and waiting for your ideas. Walk to highly-rated Homestead Elementary. Less than a mile to Metra park n' ride/express, too.
Property Specifics
| Single Family | |
| — | |
| — | |
| 2000 | |
| Full | |
| — | |
| No | |
| 0 |
| Will | |
| Barrington Ridge | |
| 180 / Annual | |
| Other | |
| Public | |
| Public Sewer | |
| 09068966 | |
| 0701064040100000 |
Nearby Schools
| NAME: | DISTRICT: | DISTANCE: | |
|---|---|---|---|
|
Grade School
Homestead Elementary School |
308 | — | |
|
Middle School
Bednarcik Junior High School |
308 | Not in DB | |
|
High School
Oswego East High School |
308 | Not in DB | |
Property History
| DATE: | EVENT: | PRICE: | SOURCE: |
|---|---|---|---|
| 29 Jan, 2016 | Sold | $260,000 | MRED MLS |
| 12 Dec, 2015 | Under contract | $265,000 | MRED MLS |
| — | Last price change | $267,500 | MRED MLS |
| 21 Oct, 2015 | Listed for sale | $270,000 | MRED MLS |
Room Specifics
Total Bedrooms: 4
Bedrooms Above Ground: 4
Bedrooms Below Ground: 0
Dimensions: —
Floor Type: Carpet
Dimensions: —
Floor Type: Carpet
Dimensions: —
Floor Type: Carpet
Full Bathrooms: 3
Bathroom Amenities: Separate Shower,Double Sink
Bathroom in Basement: 0
Rooms: Foyer
Basement Description: Unfinished
Other Specifics
| 2 | |
| Concrete Perimeter | |
| Asphalt | |
| Patio, Porch, Above Ground Pool | |
| Cul-De-Sac | |
| 68 X 142 | |
| Dormer,Unfinished | |
| Full | |
| Vaulted/Cathedral Ceilings, Skylight(s), First Floor Laundry | |
| Range, Microwave, Dishwasher, Refrigerator, Washer, Dryer, Stainless Steel Appliance(s) | |
| Not in DB | |
| Sidewalks, Street Lights, Street Paved | |
| — | |
| — | |
| Gas Starter |
Tax History
| Year | Property Taxes |
|---|---|
| 2016 | $9,887 |
Contact Agent
Nearby Similar Homes
Nearby Sold Comparables
Contact Agent
Listing Provided By
john greene, Realtor











