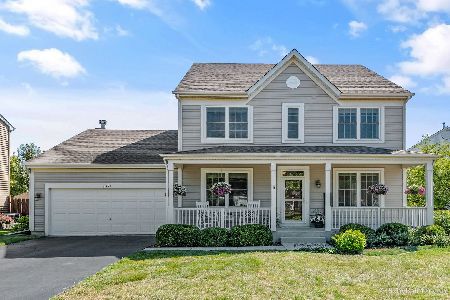2741 Stockberry Lane, West Chicago, Illinois 60185
$325,000
|
Sold
|
|
| Status: | Closed |
| Sqft: | 2,440 |
| Cost/Sqft: | $139 |
| Beds: | 4 |
| Baths: | 4 |
| Year Built: | 1999 |
| Property Taxes: | $8,340 |
| Days On Market: | 3563 |
| Lot Size: | 0,18 |
Description
It doesn't get any better than this! Updated 4BR/2.2BA home on landscaped lot in desirable Cornerstone Lakes. Award-winning St Charles schools, close to shopping, dining and parks! Everything has been done for you here. You'll find an updated gourmet kitchen with new stainless steel appliances, deluxe master bath and new HVAC! This home shows like a model. Amenities include a covered front porch, 2-car attached garage, eco-friendly hardwood floors throughout, 9' ceilings on the main floor, family room with fireplace wired for surround sound, plus a finished basement with wet bar! The main level also includes a den, laundry room and powder room. Bedroom sizes are generous here and include the vaulted master suite. The lower level offers even more living space for your money with a huge rec room, bar area, half bath and utility room with media closet. Unwind in the backyard on your expansive brick paver patio and soak in the nature! You won't find a better bargain out there!
Property Specifics
| Single Family | |
| — | |
| — | |
| 1999 | |
| Partial | |
| — | |
| No | |
| 0.18 |
| Du Page | |
| Cornerstone Lakes | |
| 85 / Annual | |
| None | |
| Public | |
| Public Sewer | |
| 09211170 | |
| 0119305041 |
Nearby Schools
| NAME: | DISTRICT: | DISTANCE: | |
|---|---|---|---|
|
Grade School
Norton Creek Elementary School |
303 | — | |
|
Middle School
Wredling Middle School |
303 | Not in DB | |
|
High School
St. Charles East High School |
303 | Not in DB | |
Property History
| DATE: | EVENT: | PRICE: | SOURCE: |
|---|---|---|---|
| 27 Jun, 2016 | Sold | $325,000 | MRED MLS |
| 30 May, 2016 | Under contract | $339,000 | MRED MLS |
| 30 Apr, 2016 | Listed for sale | $339,000 | MRED MLS |
Room Specifics
Total Bedrooms: 4
Bedrooms Above Ground: 4
Bedrooms Below Ground: 0
Dimensions: —
Floor Type: Hardwood
Dimensions: —
Floor Type: Hardwood
Dimensions: —
Floor Type: Hardwood
Full Bathrooms: 4
Bathroom Amenities: Separate Shower,Double Sink
Bathroom in Basement: 1
Rooms: Recreation Room,Foyer,Eating Area,Den,Utility Room-Lower Level
Basement Description: Finished,Crawl
Other Specifics
| 2 | |
| Concrete Perimeter | |
| Asphalt | |
| Porch, Brick Paver Patio, Storms/Screens | |
| Landscaped | |
| 74X120X60X120 | |
| Unfinished | |
| Full | |
| Vaulted/Cathedral Ceilings, Bar-Wet, Hardwood Floors, First Floor Laundry | |
| Range, Microwave, Dishwasher, Refrigerator, Washer, Dryer, Disposal, Stainless Steel Appliance(s) | |
| Not in DB | |
| Sidewalks, Street Lights, Street Paved | |
| — | |
| — | |
| Wood Burning, Gas Starter |
Tax History
| Year | Property Taxes |
|---|---|
| 2016 | $8,340 |
Contact Agent
Nearby Similar Homes
Nearby Sold Comparables
Contact Agent
Listing Provided By
RE/MAX All Pro









