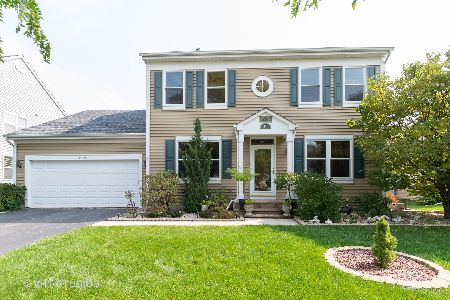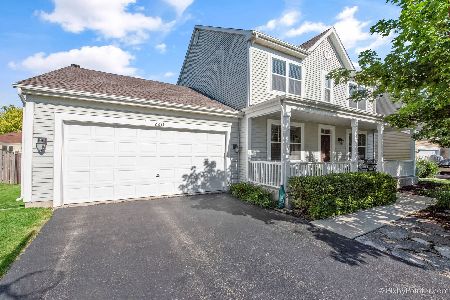2791 Stockberry Lane, West Chicago, Illinois 60185
$360,750
|
Sold
|
|
| Status: | Closed |
| Sqft: | 2,440 |
| Cost/Sqft: | $142 |
| Beds: | 4 |
| Baths: | 4 |
| Year Built: | 1999 |
| Property Taxes: | $8,647 |
| Days On Market: | 1984 |
| Lot Size: | 0,22 |
Description
~*ST. CHARLES SCHOOLS*~D#303~ Fabulous "Hearthstone" Floorplan with Inviting Front Porch in Cornerstone Lakes*** 4 Bedrooms + 3 Full & 1 Half Bathrooms + Den + Full Finished Basement. Foyer opens to Den, complete with privacy doors, and Living Room, which flows into the Dining Room. The large open Kitchen, highlighted by tile backsplash, offers tons of cabinets and Corian counter space w/large breakfast bar. This opens to Eating Area and overlooks Family Room with Fireplace and outdoor living space. Upstairs, the Master Suite Retreat has walk-in closet and Luxury Bath featuring dual vanity, Jacuzzi tub, and separate shower plus private commode area. 3 more bedrooms and Hall Bath, w/dual vanity, and separate tub/commode area allowing maximum efficiency, upstairs. Nice trendy newly Finished Full Basement features Lower Level Family Room, Media Room, Office, Workshop with pegboard and workbench, plus Full Bath with Heated Floors. Hardwood on main level plus white trim/doors throughout. Natural light abounds. Laundry/Mud Room just off 2-car attached Garage. Extended Driveway. French doors off Eating Area provide access to the patio and fenced backyard - maximized living space. Some Value-Added Features: (2020) Master Bedroom & Garage Door Paint; (2019) Cooktop; (2018) Basement w/Full Bath; (2017) Front & Storm Doors; (2016) Premium Carpet, Master/Hall/Powder Baths Updated including Flooring; (2015) Roof; (2010) Windows. ***Walk to Norton Creek Elementary*** AGENTS AND/OR PROSPECTIVE BUYERS EXPOSED TO COVID 19 OR WITH A COUGH OR FEVER ARE NOT TO ENTER THE HOME UNTIL THEY RECEIVE MEDICAL CLEARANCE.
Property Specifics
| Single Family | |
| — | |
| — | |
| 1999 | |
| Full | |
| HEARTHSTONE | |
| No | |
| 0.22 |
| Du Page | |
| Cornerstone Lakes | |
| 120 / Annual | |
| None | |
| Public | |
| Public Sewer | |
| 10837068 | |
| 0119305039 |
Nearby Schools
| NAME: | DISTRICT: | DISTANCE: | |
|---|---|---|---|
|
Grade School
Norton Creek Elementary School |
303 | — | |
|
Middle School
Wredling Middle School |
303 | Not in DB | |
|
High School
St. Charles East High School |
303 | Not in DB | |
Property History
| DATE: | EVENT: | PRICE: | SOURCE: |
|---|---|---|---|
| 22 Sep, 2010 | Sold | $295,000 | MRED MLS |
| 5 Jul, 2010 | Under contract | $310,000 | MRED MLS |
| — | Last price change | $320,000 | MRED MLS |
| 1 Jun, 2010 | Listed for sale | $320,000 | MRED MLS |
| 30 Sep, 2020 | Sold | $360,750 | MRED MLS |
| 1 Sep, 2020 | Under contract | $347,108 | MRED MLS |
| 27 Aug, 2020 | Listed for sale | $347,108 | MRED MLS |
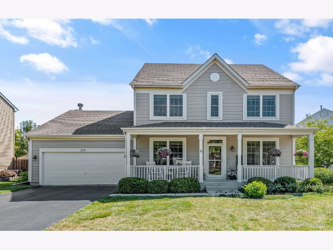
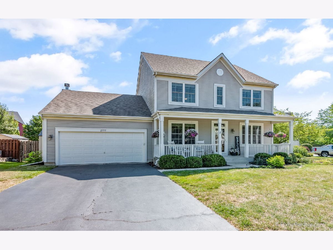
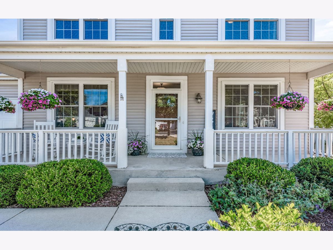
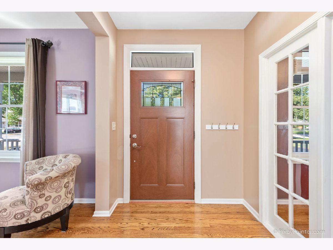
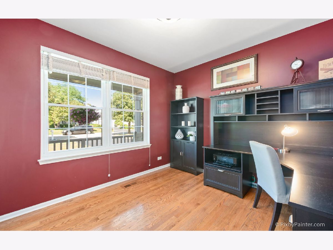
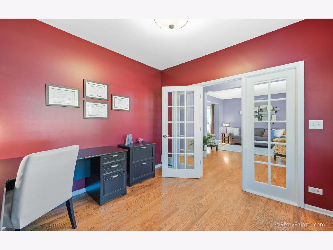
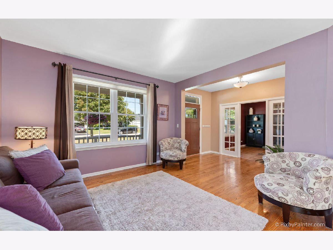
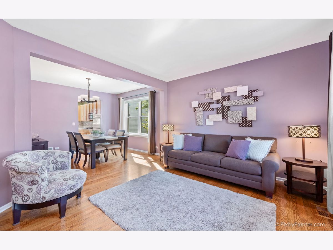
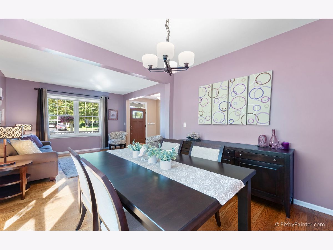
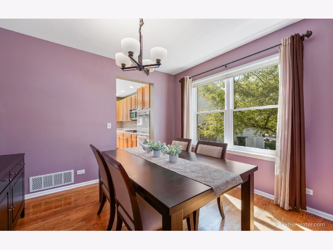
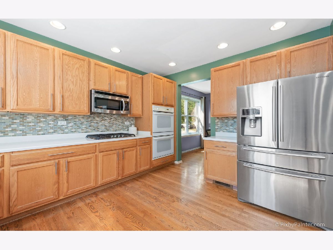
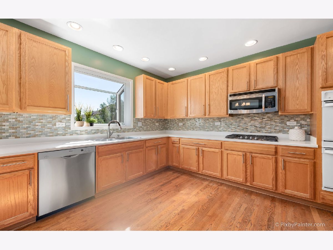
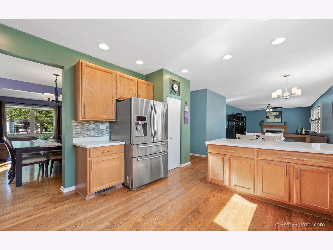
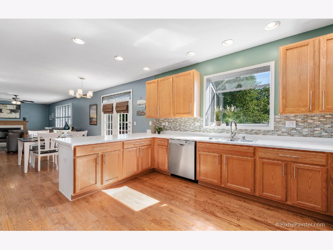
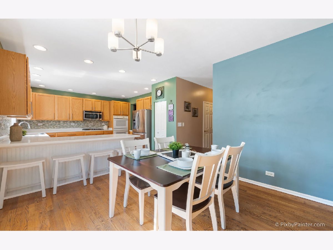
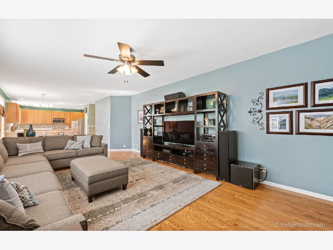
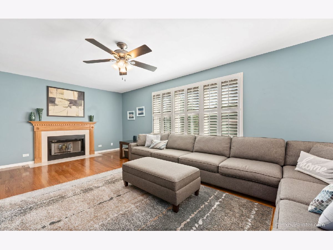
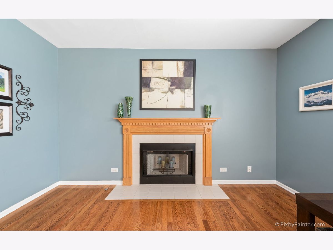
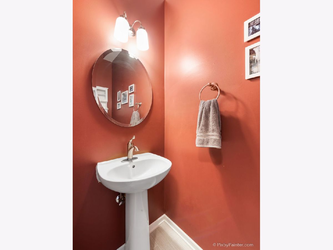
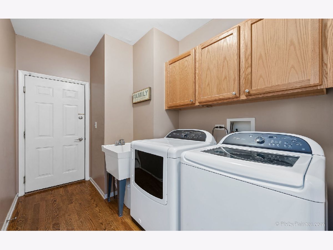
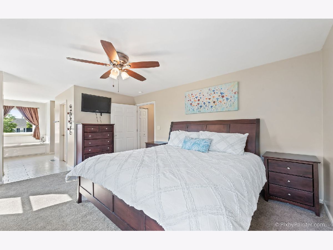
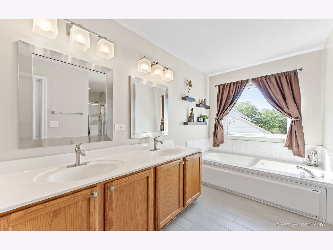
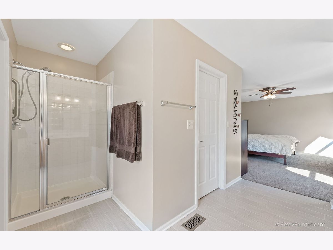
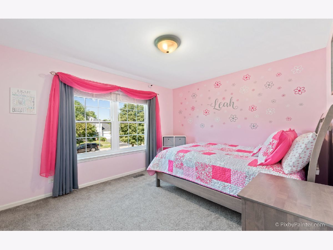
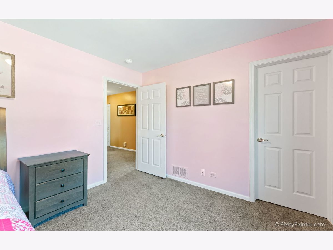
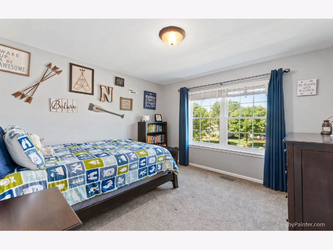
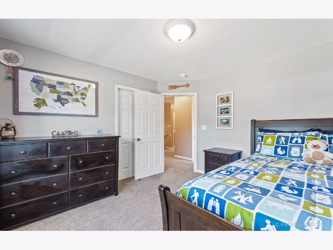
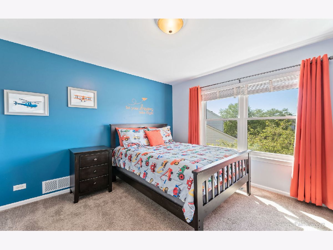
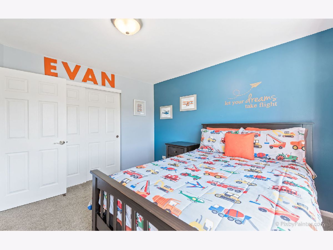
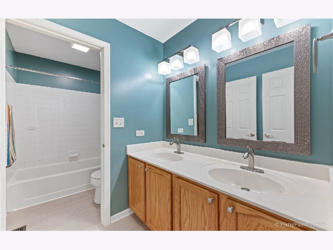
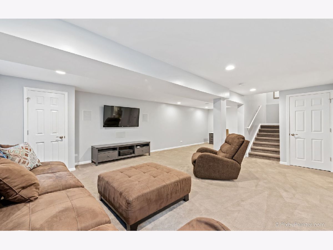
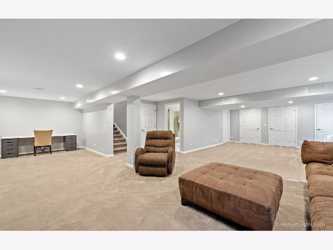
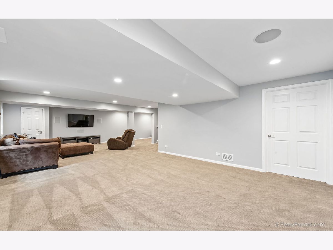
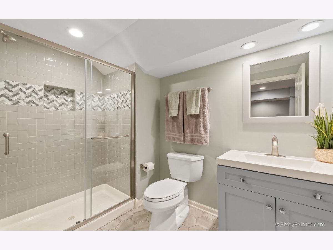
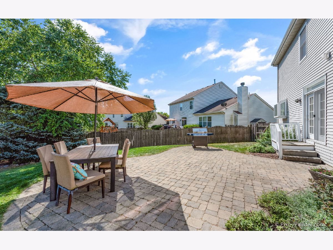
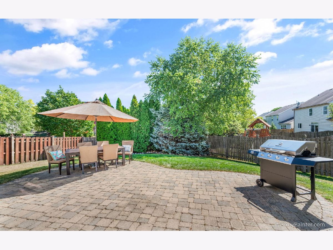
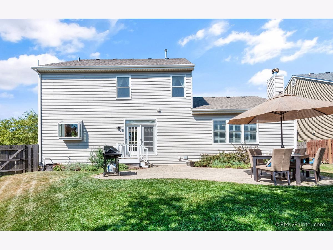
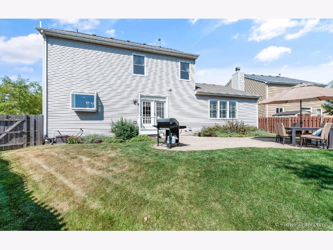
Room Specifics
Total Bedrooms: 4
Bedrooms Above Ground: 4
Bedrooms Below Ground: 0
Dimensions: —
Floor Type: Carpet
Dimensions: —
Floor Type: Carpet
Dimensions: —
Floor Type: Carpet
Full Bathrooms: 4
Bathroom Amenities: Whirlpool,Separate Shower,Double Sink
Bathroom in Basement: 1
Rooms: Eating Area,Den,Office,Media Room,Family Room
Basement Description: Finished
Other Specifics
| 2 | |
| Concrete Perimeter | |
| Asphalt | |
| Deck, Patio, Porch | |
| Fenced Yard,Irregular Lot,Landscaped,Mature Trees | |
| 124X122X28X133 | |
| Unfinished | |
| Full | |
| Hardwood Floors, Heated Floors, First Floor Laundry, Walk-In Closet(s) | |
| Double Oven, Microwave, Dishwasher, Refrigerator, Washer, Dryer, Disposal, Cooktop | |
| Not in DB | |
| Park, Lake, Curbs, Sidewalks, Street Lights, Street Paved | |
| — | |
| — | |
| Attached Fireplace Doors/Screen, Gas Starter |
Tax History
| Year | Property Taxes |
|---|---|
| 2010 | $6,901 |
| 2020 | $8,647 |
Contact Agent
Nearby Similar Homes
Nearby Sold Comparables
Contact Agent
Listing Provided By
Keller Williams Inspire - Geneva







