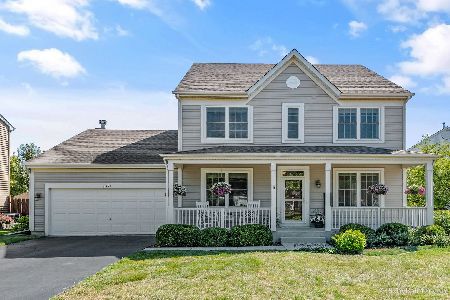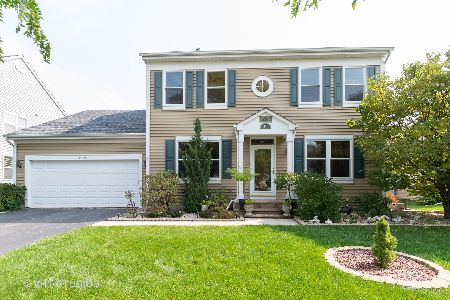2761 Stockberry Lane, West Chicago, Illinois 60185
$318,000
|
Sold
|
|
| Status: | Closed |
| Sqft: | 2,500 |
| Cost/Sqft: | $134 |
| Beds: | 4 |
| Baths: | 4 |
| Year Built: | 1999 |
| Property Taxes: | $8,687 |
| Days On Market: | 2748 |
| Lot Size: | 0,22 |
Description
Saint Charles school district 303!!! This 4 bedroom 2.2 bath home has it all. Formal living rm, & dining rm, office on first floor, large eat-in kitchen W/ 42" oak cabinets, and SS appliances. Large family room complete with gas started fireplace. Master bedroom W/WIC and master bath W/soaking tub, separate shower, and two sinks. Bedroom 2 & 3 have WIC, bedroom 4 has a full wall closet. All bedrooms have ceiling fans. Professionally finished basement plenty of storage and 1/2 bath. Private fenced backyard and 2 tiered deck.
Property Specifics
| Single Family | |
| — | |
| Colonial | |
| 1999 | |
| Partial | |
| HEARTHSTON | |
| No | |
| 0.22 |
| Du Page | |
| Cornerstone Lakes | |
| 85 / Annual | |
| None | |
| Public | |
| Public Sewer | |
| 10029948 | |
| 0119305040 |
Nearby Schools
| NAME: | DISTRICT: | DISTANCE: | |
|---|---|---|---|
|
Grade School
Norton Creek Elementary School |
303 | — | |
|
Middle School
Wredling Middle School |
303 | Not in DB | |
|
High School
St. Charles East High School |
303 | Not in DB | |
Property History
| DATE: | EVENT: | PRICE: | SOURCE: |
|---|---|---|---|
| 1 Apr, 2008 | Sold | $326,000 | MRED MLS |
| 5 Mar, 2008 | Under contract | $345,000 | MRED MLS |
| 21 Jan, 2008 | Listed for sale | $345,000 | MRED MLS |
| 5 Nov, 2018 | Sold | $318,000 | MRED MLS |
| 3 Oct, 2018 | Under contract | $335,000 | MRED MLS |
| — | Last price change | $344,900 | MRED MLS |
| 25 Jul, 2018 | Listed for sale | $344,900 | MRED MLS |
Room Specifics
Total Bedrooms: 4
Bedrooms Above Ground: 4
Bedrooms Below Ground: 0
Dimensions: —
Floor Type: Carpet
Dimensions: —
Floor Type: Carpet
Dimensions: —
Floor Type: Carpet
Full Bathrooms: 4
Bathroom Amenities: Separate Shower,Double Sink,Soaking Tub
Bathroom in Basement: 1
Rooms: Eating Area,Office,Recreation Room
Basement Description: Finished,Crawl
Other Specifics
| 2 | |
| — | |
| Asphalt | |
| Deck | |
| Fenced Yard | |
| 30X120X123X132 | |
| — | |
| Full | |
| First Floor Laundry | |
| Range, Microwave, Dishwasher, Refrigerator, Washer, Dryer, Disposal, Stainless Steel Appliance(s) | |
| Not in DB | |
| — | |
| — | |
| — | |
| Gas Starter |
Tax History
| Year | Property Taxes |
|---|---|
| 2008 | $6,747 |
| 2018 | $8,687 |
Contact Agent
Nearby Similar Homes
Nearby Sold Comparables
Contact Agent
Listing Provided By
Berkshire Hathaway HomeServices Starck Real Estate










