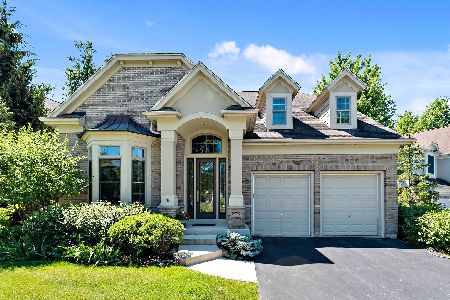2745 Summit Drive, Glenview, Illinois 60025
$869,000
|
Sold
|
|
| Status: | Closed |
| Sqft: | 4,031 |
| Cost/Sqft: | $216 |
| Beds: | 3 |
| Baths: | 5 |
| Year Built: | 2005 |
| Property Taxes: | $17,551 |
| Days On Market: | 1621 |
| Lot Size: | 0,09 |
Description
***Please click on Virtual 3D Tour! Beautifully appointed home in the desirable Maintenance Free Haverford neighborhood. Tasteful, Professionally decorated and impeccably maintained. Two Story entrance leads to living and dining area. Welcoming floor plan leads to gourmet kitchen and family room for family gatherings. Upper level Master bedroom is a sweet unto itself with space for office and sitting room. Master bath has a soaking tub and separate shower. Second bedroom has it's own bath. Laundry room conveniently located on second floor! Lower level living space has 4th bedroom, full bath, family room, kitchenette and more storage, or lower level can function as an in law suite. Enjoy the patio surrounded with mature landscaping and perfect interior location. Downstairs furnace brand new. Many other updates!
Property Specifics
| Single Family | |
| — | |
| Colonial | |
| 2005 | |
| Full | |
| — | |
| No | |
| 0.09 |
| Cook | |
| Haverford | |
| 270 / Monthly | |
| Lawn Care,Snow Removal | |
| Lake Michigan | |
| Public Sewer, Sewer-Storm | |
| 11147599 | |
| 04231040540000 |
Nearby Schools
| NAME: | DISTRICT: | DISTANCE: | |
|---|---|---|---|
|
Grade School
Lyon Elementary School |
34 | — | |
|
Middle School
Pleasant Ridge Elementary School |
34 | Not in DB | |
|
High School
Glenbrook South High School |
225 | Not in DB | |
Property History
| DATE: | EVENT: | PRICE: | SOURCE: |
|---|---|---|---|
| 7 May, 2015 | Sold | $850,000 | MRED MLS |
| 2 Apr, 2015 | Under contract | $875,000 | MRED MLS |
| — | Last price change | $899,500 | MRED MLS |
| 12 Feb, 2015 | Listed for sale | $899,500 | MRED MLS |
| 30 Aug, 2021 | Sold | $869,000 | MRED MLS |
| 9 Jul, 2021 | Under contract | $869,000 | MRED MLS |
| 6 Jul, 2021 | Listed for sale | $869,000 | MRED MLS |
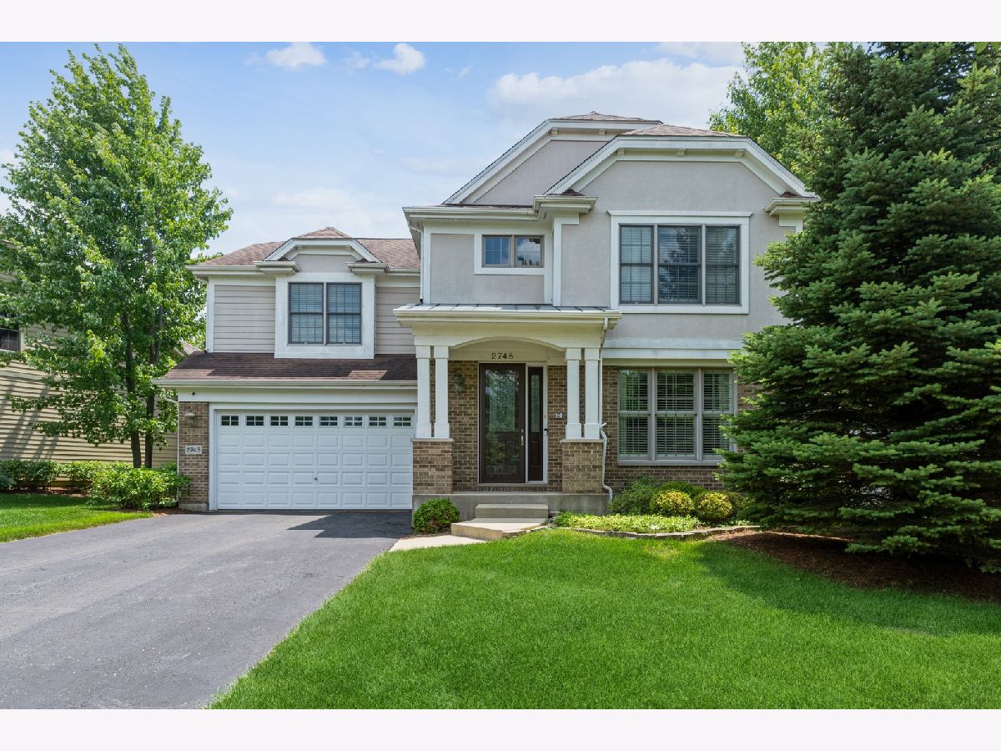





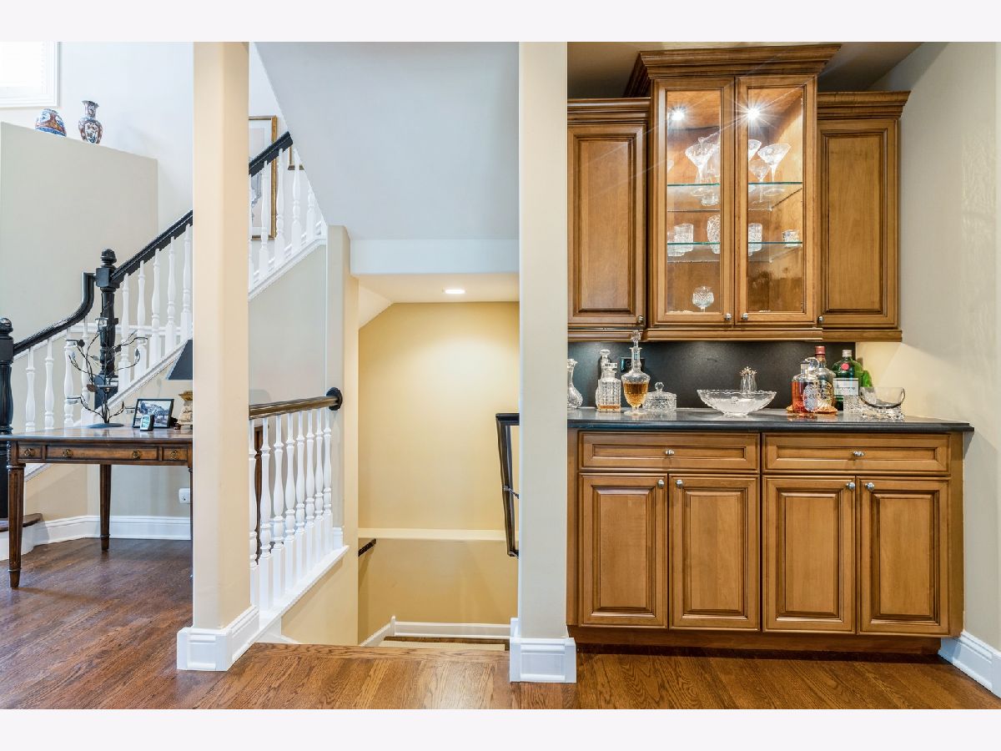
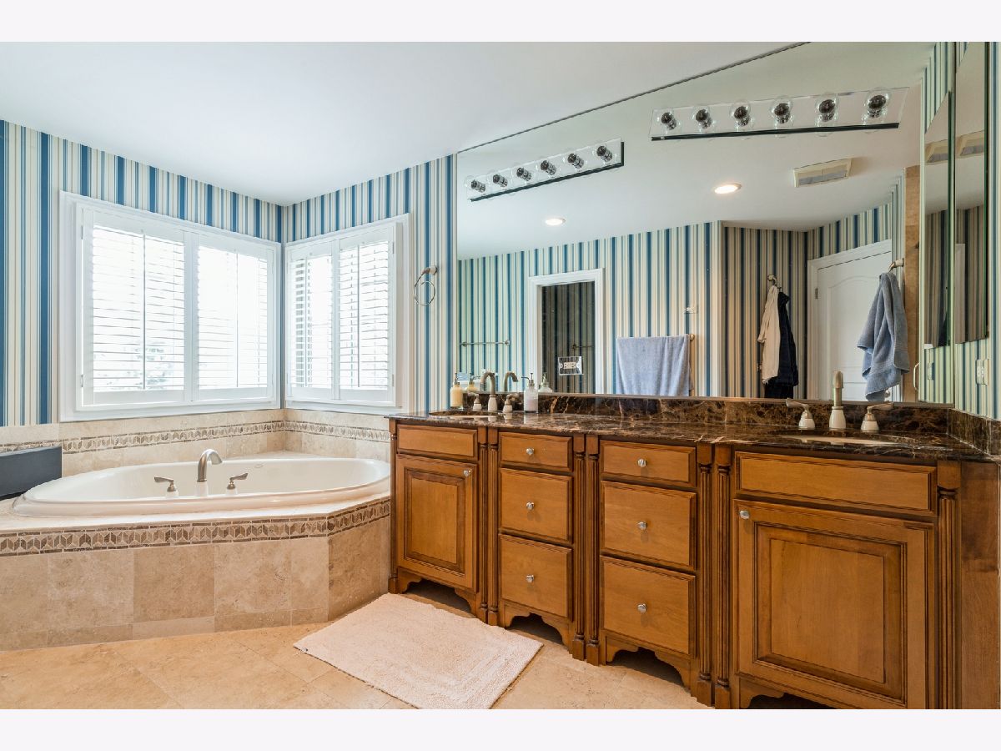


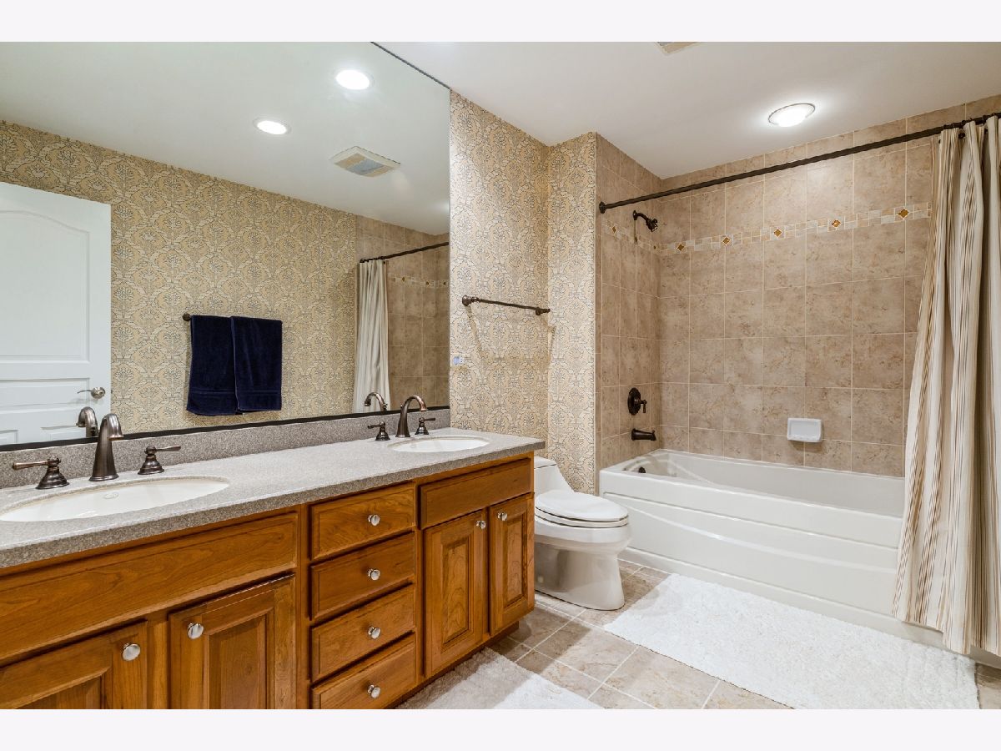
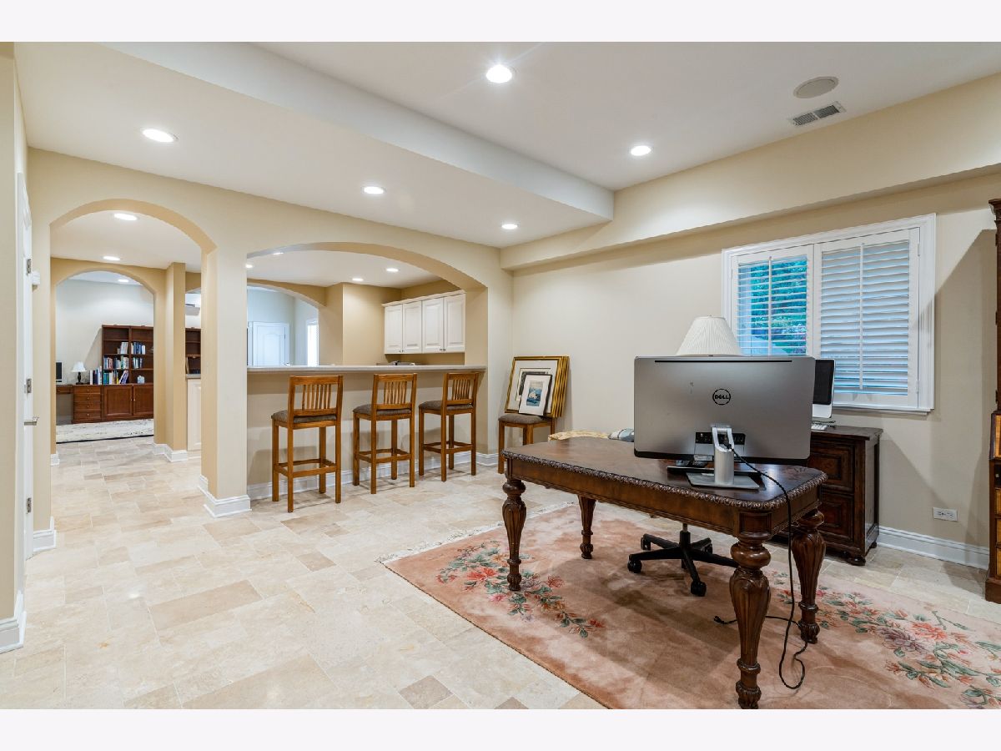

Room Specifics
Total Bedrooms: 4
Bedrooms Above Ground: 3
Bedrooms Below Ground: 1
Dimensions: —
Floor Type: Carpet
Dimensions: —
Floor Type: Carpet
Dimensions: —
Floor Type: —
Full Bathrooms: 5
Bathroom Amenities: Whirlpool,Separate Shower,Double Sink
Bathroom in Basement: 1
Rooms: Eating Area,Office,Play Room,Game Room,Exercise Room,Foyer,Walk In Closet
Basement Description: Finished
Other Specifics
| 2 | |
| Concrete Perimeter | |
| Asphalt | |
| Patio | |
| Landscaped | |
| 30X58X46X35X71X30X59X54 | |
| Unfinished | |
| Full | |
| Bar-Wet, Hardwood Floors, Second Floor Laundry | |
| Double Oven, Microwave, Dishwasher, High End Refrigerator, Washer, Dryer, Disposal, Stainless Steel Appliance(s), Wine Refrigerator, Cooktop, Range Hood | |
| Not in DB | |
| — | |
| — | |
| — | |
| Gas Log, Gas Starter |
Tax History
| Year | Property Taxes |
|---|---|
| 2015 | $14,884 |
| 2021 | $17,551 |
Contact Agent
Nearby Similar Homes
Contact Agent
Listing Provided By
Coldwell Banker Realty


