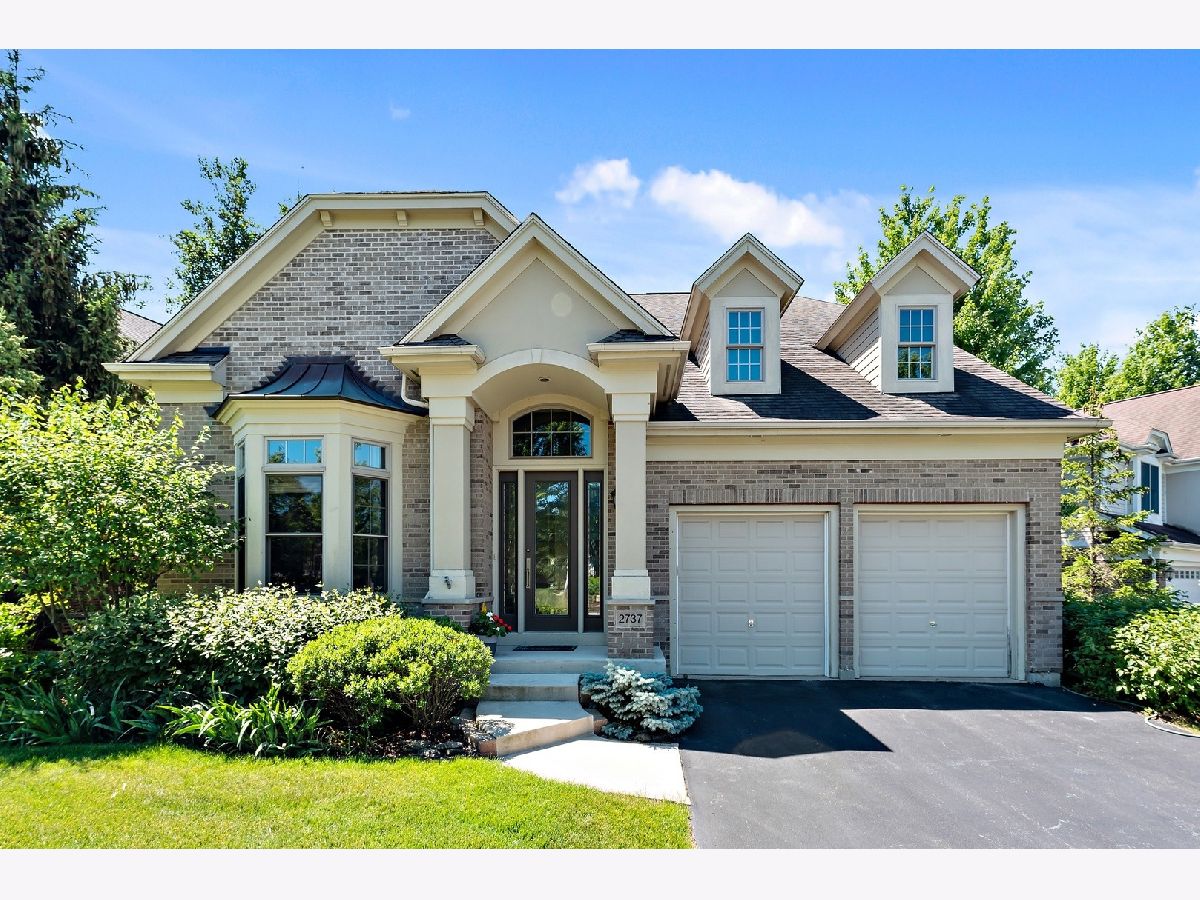2737 Summit Drive, Glenview, Illinois 60025
$975,000
|
Sold
|
|
| Status: | Closed |
| Sqft: | 3,109 |
| Cost/Sqft: | $334 |
| Beds: | 4 |
| Baths: | 4 |
| Year Built: | 2005 |
| Property Taxes: | $14,659 |
| Days On Market: | 1397 |
| Lot Size: | 0,09 |
Description
Beautifully appointed 1st floor primary suite with custom finishes throughout, set in sought after Haverford. The living and dining rooms provide spacious entertaining space with vaulted ceilings, custom drapery, and hardwood flooring. The kitchen is fabulous with maple cabinetry, granite countertops, large center island with breakfast bar, and high end appliances. Family room with custom built-ins and gas fireplace with access to the rear sliding patio door. The outdoor space is gorgeous with concrete and paver patio and electronic retractable awning. The first floor primary suite is outstanding with built-in closet and media storage, walk-in closet, and tray ceiling. The primary bath features heated flooring, dual vanities, and large walk-in shower with rain shower and hand held. Second level with all hardwood flooring, 2 spacious secondary bedrooms, 1 office/bedroom, and hall/shared bathroom. The office provides built in cabinetry and desk. The lower level expands the home dramatically with large recreation space, secondary kitchen/wet bar, exercise/bedroom, full bathroom, and ample storage space. The home is equipped with a generator, wired alarm system, surround sound, newer hot water heater, heated garage with epoxy flooring. Truly fantastic home!
Property Specifics
| Single Family | |
| — | |
| — | |
| 2005 | |
| — | |
| — | |
| No | |
| 0.09 |
| Cook | |
| Haverford | |
| 280 / Monthly | |
| — | |
| — | |
| — | |
| 11324974 | |
| 04231040550000 |
Nearby Schools
| NAME: | DISTRICT: | DISTANCE: | |
|---|---|---|---|
|
Grade School
Lyon Elementary School |
34 | — | |
|
Middle School
Attea Middle School |
34 | Not in DB | |
|
High School
Glenbrook South High School |
225 | Not in DB | |
Property History
| DATE: | EVENT: | PRICE: | SOURCE: |
|---|---|---|---|
| 1 Jul, 2013 | Sold | $905,000 | MRED MLS |
| 25 Mar, 2013 | Under contract | $994,000 | MRED MLS |
| 12 Mar, 2013 | Listed for sale | $994,000 | MRED MLS |
| 28 Mar, 2022 | Sold | $975,000 | MRED MLS |
| 21 Feb, 2022 | Under contract | $1,039,000 | MRED MLS |
| 15 Feb, 2022 | Listed for sale | $1,039,000 | MRED MLS |



































Room Specifics
Total Bedrooms: 5
Bedrooms Above Ground: 4
Bedrooms Below Ground: 1
Dimensions: —
Floor Type: —
Dimensions: —
Floor Type: —
Dimensions: —
Floor Type: —
Dimensions: —
Floor Type: —
Full Bathrooms: 4
Bathroom Amenities: Separate Shower,Double Sink
Bathroom in Basement: 1
Rooms: —
Basement Description: Finished
Other Specifics
| 2 | |
| — | |
| — | |
| — | |
| — | |
| 52 X 75 X 47 X 72 | |
| — | |
| — | |
| — | |
| — | |
| Not in DB | |
| — | |
| — | |
| — | |
| — |
Tax History
| Year | Property Taxes |
|---|---|
| 2013 | $10,121 |
| 2022 | $14,659 |
Contact Agent
Nearby Similar Homes
Nearby Sold Comparables
Contact Agent
Listing Provided By
Coldwell Banker Realty




