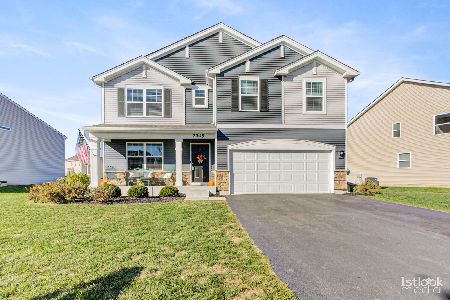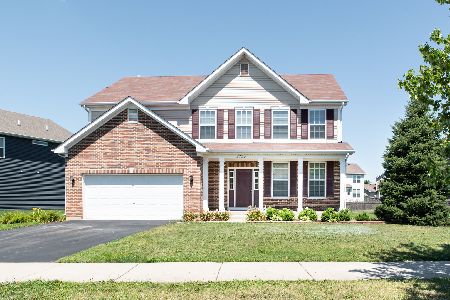2746 Cranston Circle, Yorkville, Illinois 60560
$335,000
|
Sold
|
|
| Status: | Closed |
| Sqft: | 1,787 |
| Cost/Sqft: | $196 |
| Beds: | 3 |
| Baths: | 3 |
| Year Built: | 2004 |
| Property Taxes: | $8,676 |
| Days On Market: | 1702 |
| Lot Size: | 0,25 |
Description
This is the one! Open and roomy ranch with FINISHED look out basement ready to move in and enjoy! Fresh paint and new carpet throughout! Main floor features 3 big bedrooms and 2 full baths! Family room is open to the dining area and kitchen and they all have vaulted ceilings adding to the sense of open space. Master bath has brand new shower and tilework! Basement must be seen to believe! Huge recreation room area to set up another TV area, game room, and more. basement also has 2 more finished rooms that could be offices, bedrooms, exercise room, you name it! There is also another brand new full bath in the basement, and don't miss the "hidden" storage room behind the bookcase! Excellent location on a pond with no neighbors to the rear - ever. In back find a great area for entertaining and relaxing on your large paver patio and brand new deck!
Property Specifics
| Single Family | |
| — | |
| Ranch | |
| 2004 | |
| Full,English | |
| BIRCH III | |
| No | |
| 0.25 |
| Kendall | |
| — | |
| 120 / Monthly | |
| Clubhouse,Pool | |
| Public | |
| Public Sewer | |
| 11114789 | |
| 0223203005 |
Nearby Schools
| NAME: | DISTRICT: | DISTANCE: | |
|---|---|---|---|
|
Grade School
Autumn Creek Elementary School |
115 | — | |
|
Middle School
Yorkville Middle School |
115 | Not in DB | |
|
High School
Yorkville High School |
115 | Not in DB | |
Property History
| DATE: | EVENT: | PRICE: | SOURCE: |
|---|---|---|---|
| 10 Sep, 2010 | Sold | $168,000 | MRED MLS |
| 9 Apr, 2010 | Under contract | $172,000 | MRED MLS |
| 8 Apr, 2010 | Listed for sale | $172,000 | MRED MLS |
| 24 Aug, 2021 | Sold | $335,000 | MRED MLS |
| 6 Jul, 2021 | Under contract | $349,900 | MRED MLS |
| 7 Jun, 2021 | Listed for sale | $349,900 | MRED MLS |
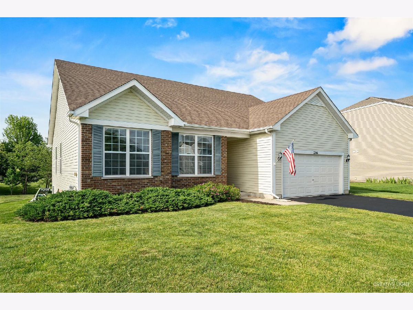
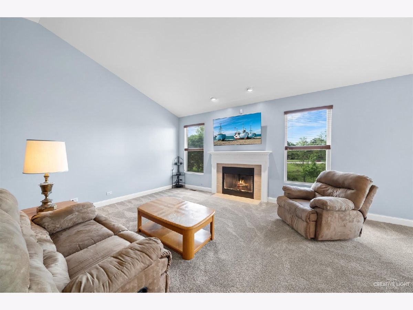
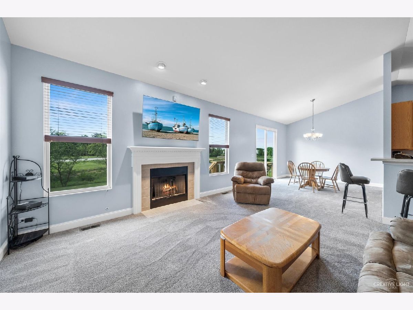
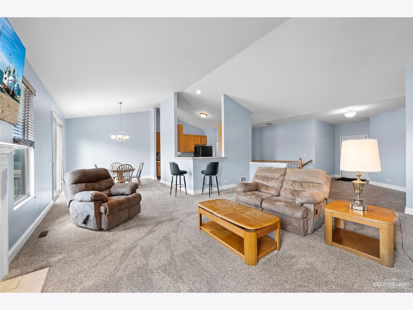
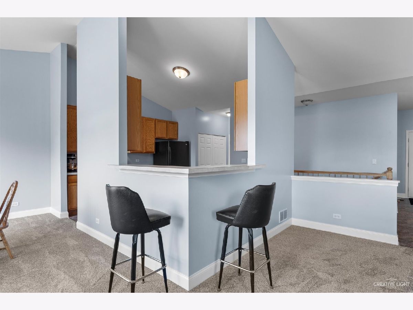
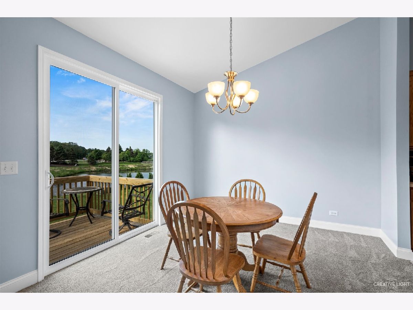
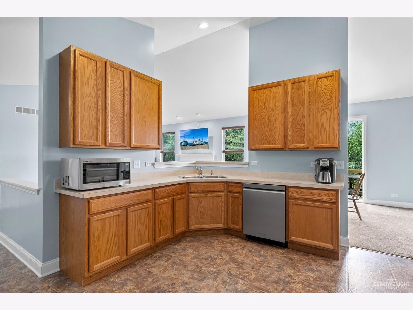
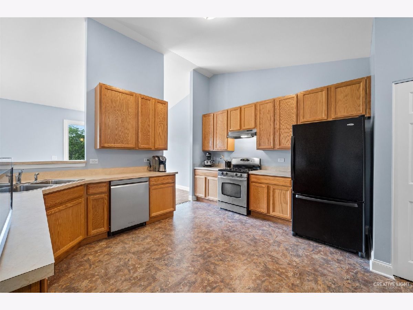
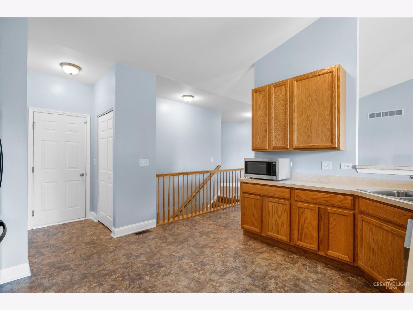
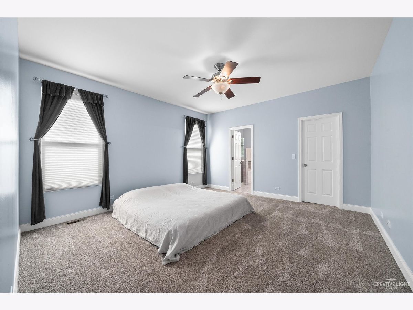
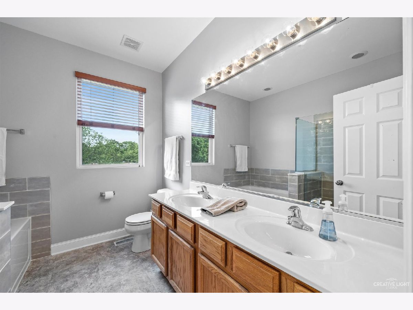
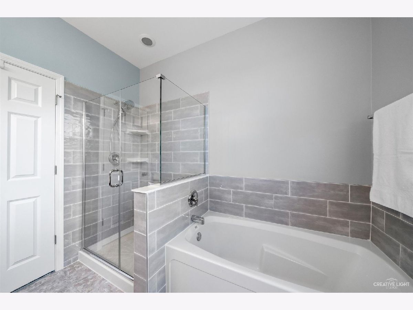
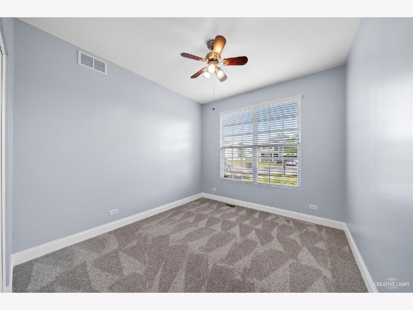
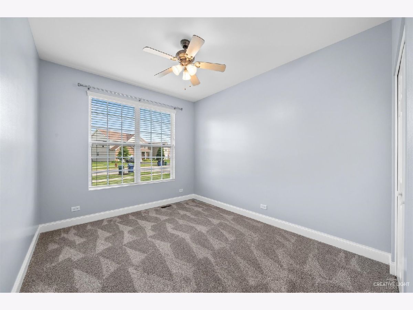
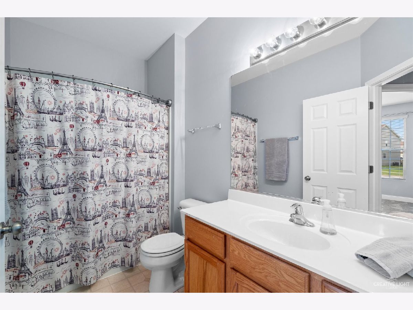
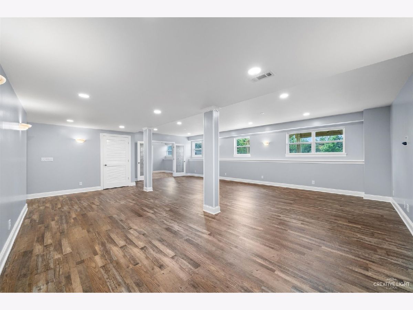
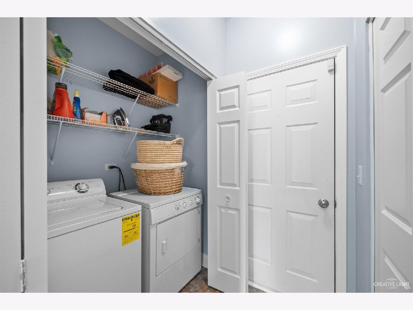
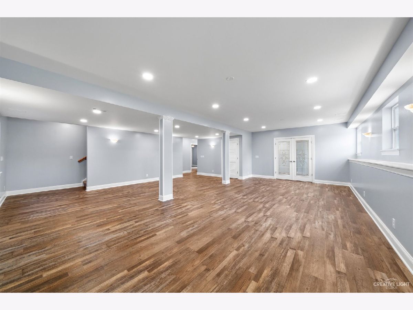
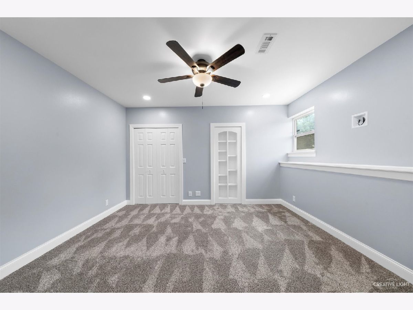
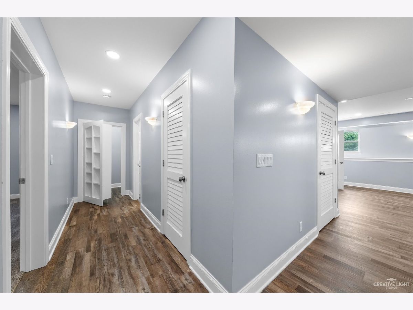
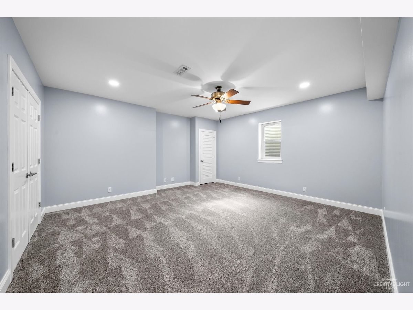
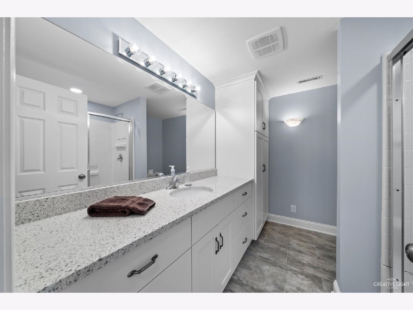
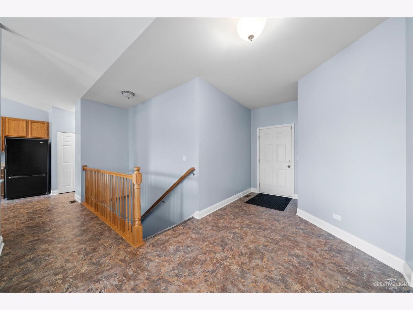
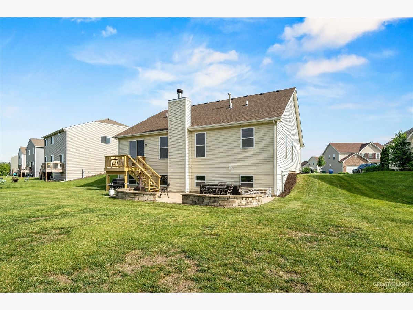
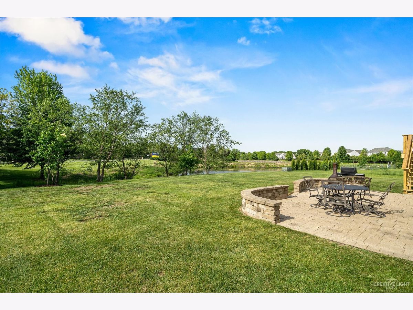
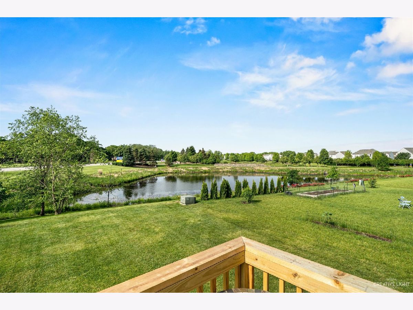
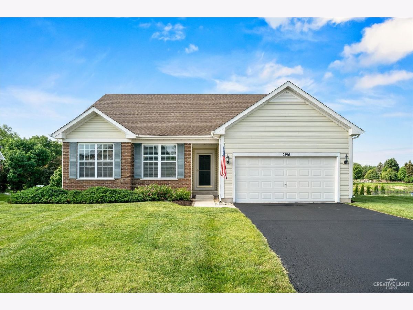
Room Specifics
Total Bedrooms: 5
Bedrooms Above Ground: 3
Bedrooms Below Ground: 2
Dimensions: —
Floor Type: Carpet
Dimensions: —
Floor Type: Carpet
Dimensions: —
Floor Type: Carpet
Dimensions: —
Floor Type: —
Full Bathrooms: 3
Bathroom Amenities: Double Sink,Soaking Tub
Bathroom in Basement: 1
Rooms: Bedroom 5,Recreation Room,Storage
Basement Description: Finished,Egress Window,Lookout,Rec/Family Area,Sleeping Area,Storage Space
Other Specifics
| 2 | |
| Concrete Perimeter | |
| Asphalt | |
| Deck, Patio | |
| — | |
| 10890 | |
| — | |
| Full | |
| Vaulted/Cathedral Ceilings, First Floor Laundry, First Floor Full Bath, Walk-In Closet(s), Ceiling - 9 Foot | |
| Range, Dishwasher, Refrigerator, Washer, Dryer, Disposal | |
| Not in DB | |
| Clubhouse, Park, Pool, Lake, Sidewalks, Street Lights, Street Paved | |
| — | |
| — | |
| Gas Log |
Tax History
| Year | Property Taxes |
|---|---|
| 2010 | $6,700 |
| 2021 | $8,676 |
Contact Agent
Nearby Similar Homes
Nearby Sold Comparables
Contact Agent
Listing Provided By
Keller Williams Inspire - Geneva








