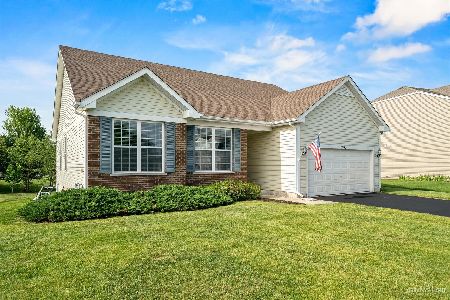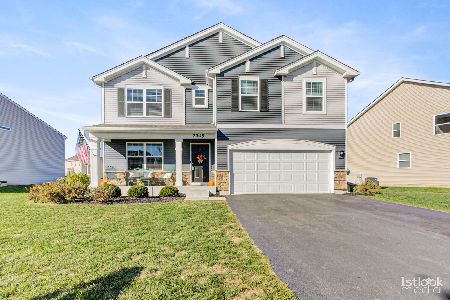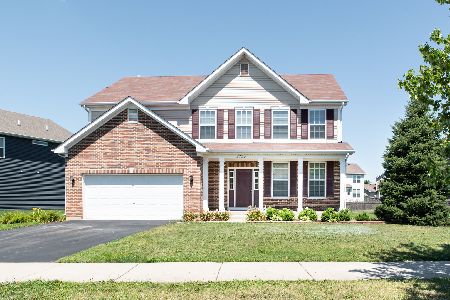2746 Cranston Circle, Yorkville, Illinois 60560
$168,000
|
Sold
|
|
| Status: | Closed |
| Sqft: | 0 |
| Cost/Sqft: | — |
| Beds: | 3 |
| Baths: | 2 |
| Year Built: | 2005 |
| Property Taxes: | $6,700 |
| Days On Market: | 5780 |
| Lot Size: | 0,00 |
Description
MOVE IN READY! Large foyer, great for making a grand entrance. Oversized family that's large enough for the whole family. Deluxe kitchen w/island space. Separate DR. Volume ceilings throughout. All Appl. stay. Bright & sunny English bmt. ready to be finished. The master bdrm is fit for the master of the house. Deluxe masterbth w/separate tub & shower. Brick Paver Patio Professionally landscaped. Custom window blinds.
Property Specifics
| Single Family | |
| — | |
| Ranch | |
| 2005 | |
| Full,English | |
| BIRCH III | |
| No | |
| 0 |
| Kendall | |
| — | |
| 72 / Monthly | |
| Clubhouse,Pool | |
| Public | |
| Public Sewer | |
| 07494582 | |
| 0214352000 |
Property History
| DATE: | EVENT: | PRICE: | SOURCE: |
|---|---|---|---|
| 10 Sep, 2010 | Sold | $168,000 | MRED MLS |
| 9 Apr, 2010 | Under contract | $172,000 | MRED MLS |
| 8 Apr, 2010 | Listed for sale | $172,000 | MRED MLS |
| 24 Aug, 2021 | Sold | $335,000 | MRED MLS |
| 6 Jul, 2021 | Under contract | $349,900 | MRED MLS |
| 7 Jun, 2021 | Listed for sale | $349,900 | MRED MLS |
Room Specifics
Total Bedrooms: 3
Bedrooms Above Ground: 3
Bedrooms Below Ground: 0
Dimensions: —
Floor Type: Carpet
Dimensions: —
Floor Type: Carpet
Full Bathrooms: 2
Bathroom Amenities: Double Sink
Bathroom in Basement: 0
Rooms: Den,Sitting Room,Utility Room-1st Floor
Basement Description: Unfinished
Other Specifics
| 2 | |
| Concrete Perimeter | |
| Asphalt | |
| Patio, Hot Tub | |
| Landscaped,Pond(s) | |
| LESS THAN 1/4 | |
| Full,Unfinished | |
| Full | |
| Vaulted/Cathedral Ceilings, Sauna/Steam Room, Hot Tub | |
| Range, Dishwasher, Disposal | |
| Not in DB | |
| Clubhouse, Pool, Sidewalks, Street Lights, Street Paved | |
| — | |
| — | |
| Attached Fireplace Doors/Screen, Gas Log, Gas Starter |
Tax History
| Year | Property Taxes |
|---|---|
| 2010 | $6,700 |
| 2021 | $8,676 |
Contact Agent
Nearby Similar Homes
Nearby Sold Comparables
Contact Agent
Listing Provided By
RE/MAX All Pro












