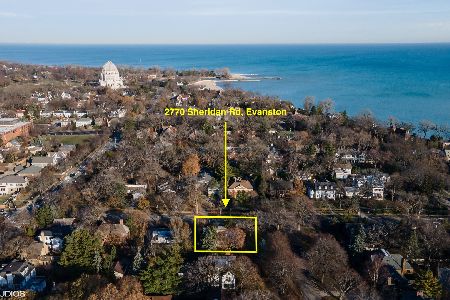2746 Euclid Park Place, Evanston, Illinois 60201
$1,975,000
|
Sold
|
|
| Status: | Closed |
| Sqft: | 4,485 |
| Cost/Sqft: | $446 |
| Beds: | 6 |
| Baths: | 5 |
| Year Built: | 1922 |
| Property Taxes: | $27,687 |
| Days On Market: | 4617 |
| Lot Size: | 0,00 |
Description
Situated on one of Evanston's most elegant blocks, this 6 bdrm E.A Mayo-designed home features Tudor architecture, and is meticulously updated thruout. Chester/Chester kitchen w/ Dacor/Viking appls, granite, butler pntry; 100x183 lot w/Scott Byron lndscpng; Mstr suite w/ stm shwr, jacuzzi, htd flrs, prv sitting rm. Stunning library on 2nd flr lndng. Bsmnt w/ exc rm, fam rm. Steps frm beach, trains. Timeless, superb.
Property Specifics
| Single Family | |
| — | |
| — | |
| 1922 | |
| Full | |
| — | |
| No | |
| — |
| Cook | |
| — | |
| 0 / Not Applicable | |
| None | |
| Lake Michigan | |
| Public Sewer | |
| 08356270 | |
| 05354020140000 |
Nearby Schools
| NAME: | DISTRICT: | DISTANCE: | |
|---|---|---|---|
|
Grade School
Orrington Elementary School |
65 | — | |
|
Middle School
Haven Middle School |
65 | Not in DB | |
|
High School
Evanston Twp High School |
202 | Not in DB | |
Property History
| DATE: | EVENT: | PRICE: | SOURCE: |
|---|---|---|---|
| 12 Aug, 2014 | Sold | $1,975,000 | MRED MLS |
| 5 Jun, 2014 | Under contract | $1,999,000 | MRED MLS |
| — | Last price change | $2,200,000 | MRED MLS |
| 31 May, 2013 | Listed for sale | $2,595,000 | MRED MLS |
| 15 Nov, 2018 | Sold | $1,450,000 | MRED MLS |
| 10 Aug, 2018 | Under contract | $1,799,000 | MRED MLS |
| — | Last price change | $1,999,000 | MRED MLS |
| 30 Oct, 2017 | Listed for sale | $2,100,000 | MRED MLS |
Room Specifics
Total Bedrooms: 6
Bedrooms Above Ground: 6
Bedrooms Below Ground: 0
Dimensions: —
Floor Type: —
Dimensions: —
Floor Type: —
Dimensions: —
Floor Type: —
Dimensions: —
Floor Type: —
Dimensions: —
Floor Type: —
Full Bathrooms: 5
Bathroom Amenities: Whirlpool,Separate Shower,Steam Shower,Double Sink
Bathroom in Basement: 1
Rooms: Bedroom 5,Bedroom 6,Breakfast Room,Exercise Room,Library,Screened Porch,Sitting Room,Sun Room
Basement Description: Partially Finished
Other Specifics
| 2 | |
| — | |
| — | |
| — | |
| Fenced Yard | |
| 100X183 | |
| — | |
| Full | |
| Hardwood Floors | |
| Double Oven, Range, Microwave, Dishwasher, High End Refrigerator, Freezer, Washer, Dryer, Stainless Steel Appliance(s) | |
| Not in DB | |
| — | |
| — | |
| — | |
| — |
Tax History
| Year | Property Taxes |
|---|---|
| 2014 | $27,687 |
| 2018 | $45,291 |
Contact Agent
Nearby Similar Homes
Nearby Sold Comparables
Contact Agent
Listing Provided By
Coldwell Banker Residential






