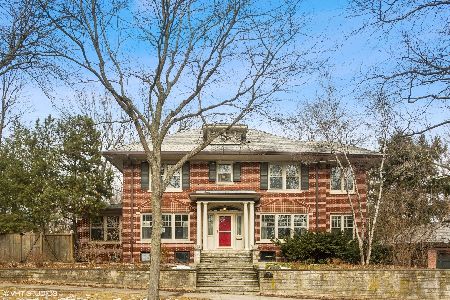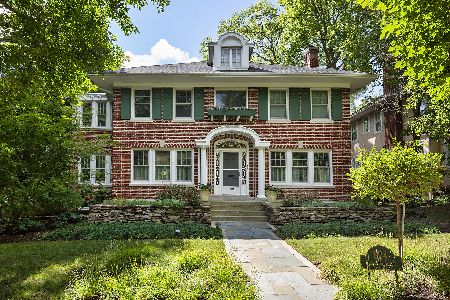823 Ingleside Street, Evanston, Illinois 60201
$1,257,000
|
Sold
|
|
| Status: | Closed |
| Sqft: | 3,200 |
| Cost/Sqft: | $398 |
| Beds: | 5 |
| Baths: | 4 |
| Year Built: | 1928 |
| Property Taxes: | $15,480 |
| Days On Market: | 5881 |
| Lot Size: | 0,00 |
Description
Beautiful mediterranean-inspired gut-rehab. Under contract before completion. Tuscan tile throguhout foyer, kitchen, mudroom and shelf insert. Limestone fireplace in cozy living room, built-ins in office, mudroom, sitting area. Winding staircase w/ lots of light. Master BDR/bath w/ cath ceilings.Fully finished basement with wine cellar.Beautiful yd.
Property Specifics
| Single Family | |
| — | |
| Traditional | |
| 1928 | |
| Full,Walkout | |
| — | |
| No | |
| — |
| Cook | |
| — | |
| 0 / Not Applicable | |
| None | |
| Lake Michigan | |
| Public Sewer | |
| 07397919 | |
| 05354020110000 |
Nearby Schools
| NAME: | DISTRICT: | DISTANCE: | |
|---|---|---|---|
|
Grade School
Orrington Elementary School |
65 | — | |
|
Middle School
Haven Middle School |
65 | Not in DB | |
|
High School
Evanston Twp High School |
202 | Not in DB | |
Property History
| DATE: | EVENT: | PRICE: | SOURCE: |
|---|---|---|---|
| 27 Jan, 2009 | Sold | $585,000 | MRED MLS |
| 22 Dec, 2008 | Under contract | $650,000 | MRED MLS |
| 17 Nov, 2008 | Listed for sale | $650,000 | MRED MLS |
| 29 Dec, 2009 | Sold | $1,257,000 | MRED MLS |
| 14 Dec, 2009 | Under contract | $1,275,000 | MRED MLS |
| 14 Dec, 2009 | Listed for sale | $1,275,000 | MRED MLS |
Room Specifics
Total Bedrooms: 5
Bedrooms Above Ground: 5
Bedrooms Below Ground: 0
Dimensions: —
Floor Type: Hardwood
Dimensions: —
Floor Type: Hardwood
Dimensions: —
Floor Type: Hardwood
Dimensions: —
Floor Type: —
Full Bathrooms: 4
Bathroom Amenities: Whirlpool,Separate Shower,Double Sink
Bathroom in Basement: 1
Rooms: Bedroom 5,Den,Foyer,Gallery,Great Room,Media Room,Mud Room,Office,Other Room,Pantry,Recreation Room,Sitting Room,Utility Room-1st Floor,Utility Room-2nd Floor
Basement Description: Finished,Exterior Access
Other Specifics
| 2 | |
| Concrete Perimeter | |
| Asphalt | |
| Patio | |
| — | |
| 75X104 | |
| Unfinished | |
| Full | |
| Vaulted/Cathedral Ceilings, In-Law Arrangement | |
| Double Oven, Microwave, Dishwasher, Refrigerator, Washer, Dryer, Disposal | |
| Not in DB | |
| — | |
| — | |
| — | |
| Wood Burning |
Tax History
| Year | Property Taxes |
|---|---|
| 2009 | $13,318 |
| 2009 | $15,480 |
Contact Agent
Nearby Similar Homes
Nearby Sold Comparables
Contact Agent
Listing Provided By
Karla Tennies Koziura









