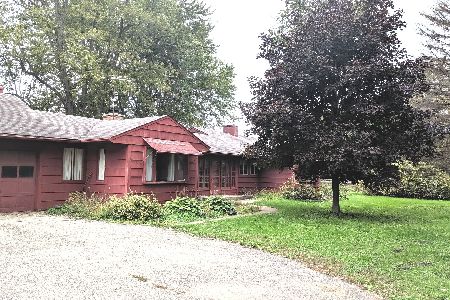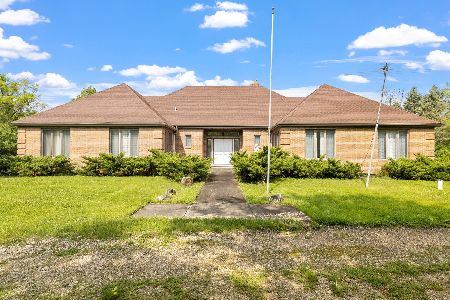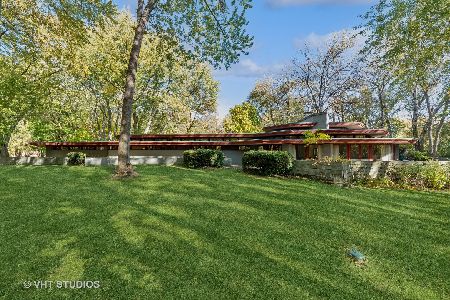27467 Flynn Creek Drive, Barrington, Illinois 60010
$925,000
|
Sold
|
|
| Status: | Closed |
| Sqft: | 7,000 |
| Cost/Sqft: | $139 |
| Beds: | 4 |
| Baths: | 6 |
| Year Built: | 1993 |
| Property Taxes: | $22,235 |
| Days On Market: | 3781 |
| Lot Size: | 11,21 |
Description
Welcome to your very own piece of paradise. Secluded and peaceful on 11 gloriously wooded acres, this custom built home boasts amazing hardwood floors, 5 fireplaces, 9 ft. ceilings and custom millwork throughout. The Gourmet kitchen with forever views of nature and stunning oak trees includes Viking and Sub Zero appliances. The eat in area is oh so cozy right next to the fireplace and sliders to the over sized deck. The family room with vaulted ceiling and 2 story windows is perfect for small or large gatherings. The main level office off the family room is host to many built ins and another fireplace and is just the spot to make big decisions! The Master bedroom has a fireplace, sitting room and gorgeous updated master bath w/ more knock your socks off views. The Walkout lower level offers a rec room and media area as well as loads of storage and a full bath. This is truly a home for nature lovers and those seeking respite from the hustle and bustle of life.Horses allowed bring a barn
Property Specifics
| Single Family | |
| — | |
| Georgian | |
| 1993 | |
| Full,Walkout | |
| — | |
| No | |
| 11.21 |
| Lake | |
| — | |
| 0 / Not Applicable | |
| None | |
| Private Well | |
| Septic-Private | |
| 09040825 | |
| 13272000100000 |
Nearby Schools
| NAME: | DISTRICT: | DISTANCE: | |
|---|---|---|---|
|
Grade School
Roslyn Road Elementary School |
220 | — | |
|
Middle School
Barrington Middle School-station |
220 | Not in DB | |
|
High School
Barrington High School |
220 | Not in DB | |
Property History
| DATE: | EVENT: | PRICE: | SOURCE: |
|---|---|---|---|
| 6 Jun, 2016 | Sold | $925,000 | MRED MLS |
| 15 Apr, 2016 | Under contract | $975,000 | MRED MLS |
| 16 Sep, 2015 | Listed for sale | $975,000 | MRED MLS |
Room Specifics
Total Bedrooms: 4
Bedrooms Above Ground: 4
Bedrooms Below Ground: 0
Dimensions: —
Floor Type: Hardwood
Dimensions: —
Floor Type: Carpet
Dimensions: —
Floor Type: Hardwood
Full Bathrooms: 6
Bathroom Amenities: Whirlpool,Separate Shower,Double Sink
Bathroom in Basement: 1
Rooms: Bonus Room,Breakfast Room,Foyer,Game Room,Recreation Room,Screened Porch,Sitting Room,Study
Basement Description: Finished
Other Specifics
| 3 | |
| Concrete Perimeter | |
| Gravel | |
| Balcony, Deck, Porch Screened, Storms/Screens | |
| Wetlands adjacent,Horses Allowed,Wooded | |
| 1003X487X1000X488 | |
| Finished,Pull Down Stair | |
| Full | |
| Vaulted/Cathedral Ceilings, Skylight(s), Bar-Wet, Hardwood Floors, First Floor Laundry | |
| Range, Microwave, Dishwasher, High End Refrigerator, Freezer, Washer, Dryer, Disposal | |
| Not in DB | |
| Horse-Riding Trails | |
| — | |
| — | |
| Double Sided, Wood Burning, Gas Log |
Tax History
| Year | Property Taxes |
|---|---|
| 2016 | $22,235 |
Contact Agent
Nearby Similar Homes
Nearby Sold Comparables
Contact Agent
Listing Provided By
Jameson Sotheby's International Realty






