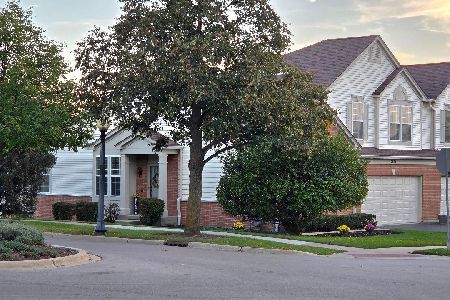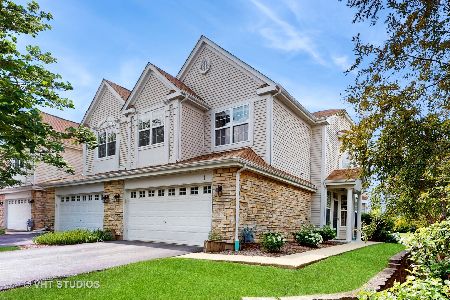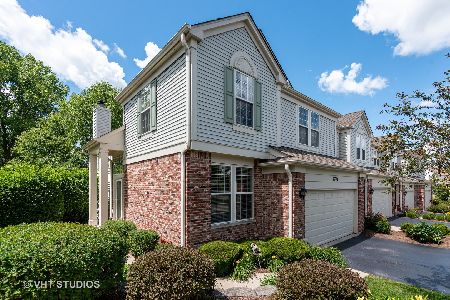2749 Bay View Circle, Algonquin, Illinois 60102
$230,000
|
Sold
|
|
| Status: | Closed |
| Sqft: | 1,800 |
| Cost/Sqft: | $132 |
| Beds: | 3 |
| Baths: | 3 |
| Year Built: | 2000 |
| Property Taxes: | $6,006 |
| Days On Market: | 2458 |
| Lot Size: | 0,00 |
Description
Gorgeous end unit with soaring ceiling and lots of windows to let the light shine in! Hardwood floors throughout the 1st floor. Cozy fireplace in living room. The eat-In kitchen offers a spacious pantry and access to the huge deck. Desirable first floor office/den. First floor laundry room. The spacious master bathroom features a whirlpool tub, a separate shower plus dual vanity. Enjoy beautiful views from the deck! New furnace. A/C-2018. Water heater approx. 3 years new. Nothing to do but move in and enjoy this outstanding home!
Property Specifics
| Condos/Townhomes | |
| 2 | |
| — | |
| 2000 | |
| Full | |
| — | |
| No | |
| — |
| Mc Henry | |
| Creekside Meadows | |
| 175 / Monthly | |
| Insurance,Exterior Maintenance,Lawn Care,Snow Removal | |
| Public | |
| Public Sewer | |
| 10320967 | |
| 1930454050 |
Nearby Schools
| NAME: | DISTRICT: | DISTANCE: | |
|---|---|---|---|
|
Grade School
Lincoln Prairie Elementary Schoo |
300 | — | |
|
Middle School
Westfield Community School |
300 | Not in DB | |
|
High School
H D Jacobs High School |
300 | Not in DB | |
Property History
| DATE: | EVENT: | PRICE: | SOURCE: |
|---|---|---|---|
| 29 May, 2019 | Sold | $230,000 | MRED MLS |
| 8 Apr, 2019 | Under contract | $237,000 | MRED MLS |
| 26 Mar, 2019 | Listed for sale | $237,000 | MRED MLS |
| 15 Jan, 2024 | Sold | $345,000 | MRED MLS |
| 7 Dec, 2023 | Under contract | $345,000 | MRED MLS |
| 14 Sep, 2023 | Listed for sale | $345,000 | MRED MLS |
Room Specifics
Total Bedrooms: 3
Bedrooms Above Ground: 3
Bedrooms Below Ground: 0
Dimensions: —
Floor Type: Carpet
Dimensions: —
Floor Type: Carpet
Full Bathrooms: 3
Bathroom Amenities: Whirlpool,Separate Shower
Bathroom in Basement: 0
Rooms: Eating Area,Den
Basement Description: Unfinished
Other Specifics
| 2 | |
| Concrete Perimeter | |
| — | |
| Deck | |
| — | |
| 42 X 66 | |
| — | |
| Full | |
| Vaulted/Cathedral Ceilings, Hardwood Floors, First Floor Laundry | |
| Range, Microwave, Dishwasher, Refrigerator, Washer, Dryer, Disposal | |
| Not in DB | |
| — | |
| — | |
| — | |
| Gas Starter |
Tax History
| Year | Property Taxes |
|---|---|
| 2019 | $6,006 |
| 2024 | $6,654 |
Contact Agent
Nearby Similar Homes
Nearby Sold Comparables
Contact Agent
Listing Provided By
Coldwell Banker Residential Brokerage









