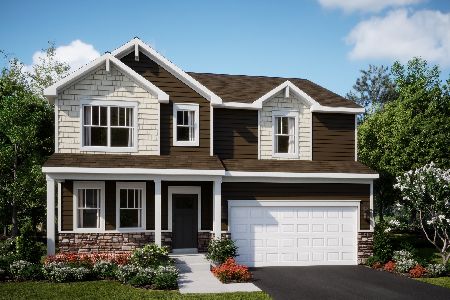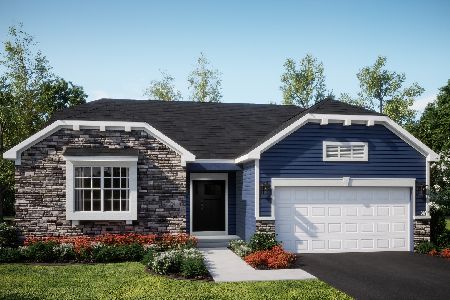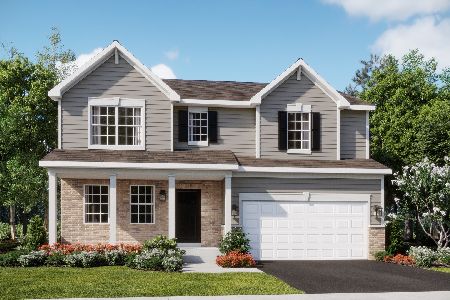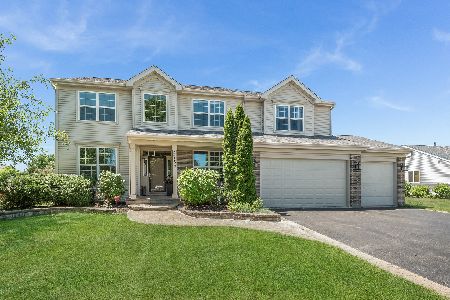2749 Goldenrod Drive, Yorkville, Illinois 60560
$235,000
|
Sold
|
|
| Status: | Closed |
| Sqft: | 3,140 |
| Cost/Sqft: | $73 |
| Beds: | 4 |
| Baths: | 3 |
| Year Built: | 2005 |
| Property Taxes: | $7,500 |
| Days On Market: | 4554 |
| Lot Size: | 0,40 |
Description
STUNNING 2 STORY SEMI BRICK EXPANDED FOXRIDGE MODEL!! ENTIRE INTERIOR FRESHLY PAINTED, BRAND NEW CARPET, NEW BLK APPLIANCES, 42' MAPLE CABINETS & GLEAMING HARDWOOD FLOORS. VAULTED CEILINGS, CROWN MOLDINGS/COLUMNS, SUNROOM W/ PATIO DOORS TO BRICK PAVER PATIO & TONS OF NATURAL LIGHT!! LUXURIOUS MASTER BEDROOM RETREAT W/ WIC & SOAKER TUB. ****FANNIE MAE HOMEPATH PROPERTY, PURCHASE FOR 3% DOWN WITH HOMEPATH MORTGAGE****
Property Specifics
| Single Family | |
| — | |
| — | |
| 2005 | |
| Full | |
| — | |
| No | |
| 0.4 |
| Kendall | |
| — | |
| 66 / Monthly | |
| Clubhouse,Pool | |
| Public | |
| Public Sewer | |
| 08417854 | |
| 0217452015 |
Property History
| DATE: | EVENT: | PRICE: | SOURCE: |
|---|---|---|---|
| 6 Nov, 2013 | Sold | $235,000 | MRED MLS |
| 8 Oct, 2013 | Under contract | $229,000 | MRED MLS |
| — | Last price change | $248,000 | MRED MLS |
| 7 Aug, 2013 | Listed for sale | $248,000 | MRED MLS |
Room Specifics
Total Bedrooms: 4
Bedrooms Above Ground: 4
Bedrooms Below Ground: 0
Dimensions: —
Floor Type: —
Dimensions: —
Floor Type: —
Dimensions: —
Floor Type: —
Full Bathrooms: 3
Bathroom Amenities: —
Bathroom in Basement: 0
Rooms: Foyer,Sun Room
Basement Description: Partially Finished
Other Specifics
| 3 | |
| — | |
| — | |
| — | |
| — | |
| 64X162X89X61X159 | |
| — | |
| Full | |
| — | |
| — | |
| Not in DB | |
| — | |
| — | |
| — | |
| — |
Tax History
| Year | Property Taxes |
|---|---|
| 2013 | $7,500 |
Contact Agent
Nearby Similar Homes
Nearby Sold Comparables
Contact Agent
Listing Provided By
Field Street Properties, LLC










