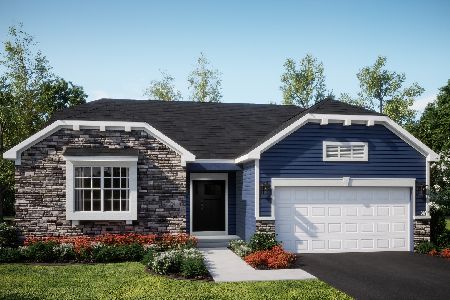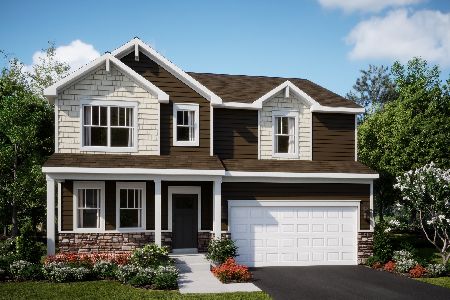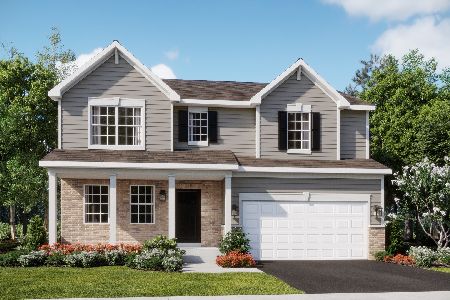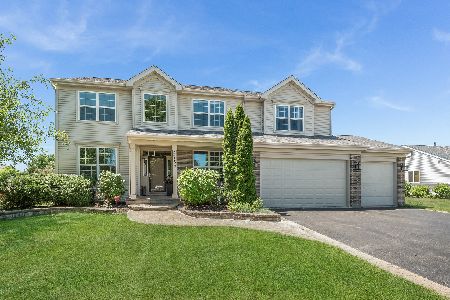2752 Goldenrod Drive, Yorkville, Illinois 60560
$279,994
|
Sold
|
|
| Status: | Closed |
| Sqft: | 2,772 |
| Cost/Sqft: | $116 |
| Beds: | 4 |
| Baths: | 3 |
| Year Built: | 2006 |
| Property Taxes: | $0 |
| Days On Market: | 6998 |
| Lot Size: | 0,00 |
Description
FABULOUS Farrington Model " under construction. 4 bed 2 1/2 bath, fireplace, kitchen cabinet upgrade, kitchen island, nickel hardware & stainless steel! 9' first floor ceilings & volume ceiling in Master, oak rails, colonists trim & 6-panel doors, Master bath w/sep shower, hardwood floors, bsmnt & more!! Awesome community! MUST register clients at initial visit to site. NO SSA! See builder for HUGE INCENTIVES!
Property Specifics
| Single Family | |
| — | |
| — | |
| 2006 | |
| — | |
| FARRINGTON | |
| No | |
| — |
| Kendall | |
| Whispering Meadows | |
| 59 / Monthly | |
| — | |
| — | |
| — | |
| 06349744 | |
| 0220280031 |
Nearby Schools
| NAME: | DISTRICT: | DISTANCE: | |
|---|---|---|---|
|
Grade School
Bristol Bay Elementary School |
115 | — | |
|
Middle School
Yorkville Middle School |
115 | Not in DB | |
|
High School
Yorkville High School |
115 | Not in DB | |
Property History
| DATE: | EVENT: | PRICE: | SOURCE: |
|---|---|---|---|
| 1 May, 2007 | Sold | $279,994 | MRED MLS |
| 29 Mar, 2007 | Under contract | $321,994 | MRED MLS |
| — | Last price change | $321,144 | MRED MLS |
| 29 Nov, 2006 | Listed for sale | $321,144 | MRED MLS |
Room Specifics
Total Bedrooms: 4
Bedrooms Above Ground: 4
Bedrooms Below Ground: 0
Dimensions: —
Floor Type: —
Dimensions: —
Floor Type: —
Dimensions: —
Floor Type: —
Full Bathrooms: 3
Bathroom Amenities: Separate Shower,Double Sink
Bathroom in Basement: 0
Rooms: —
Basement Description: —
Other Specifics
| 2 | |
| — | |
| — | |
| — | |
| — | |
| 152X52X151X105 | |
| — | |
| — | |
| — | |
| — | |
| Not in DB | |
| — | |
| — | |
| — | |
| — |
Tax History
| Year | Property Taxes |
|---|
Contact Agent
Nearby Similar Homes
Nearby Sold Comparables
Contact Agent
Listing Provided By
RE/MAX Way










