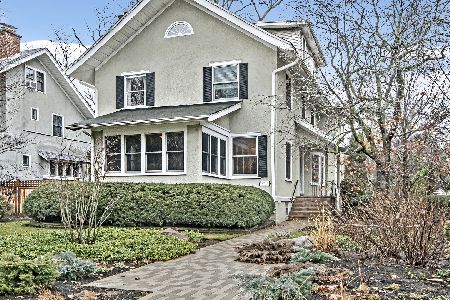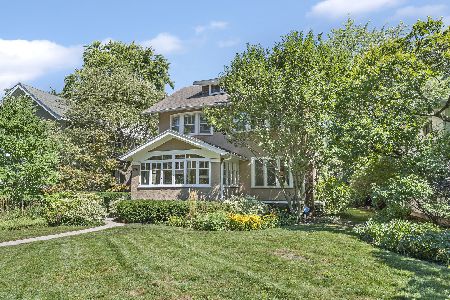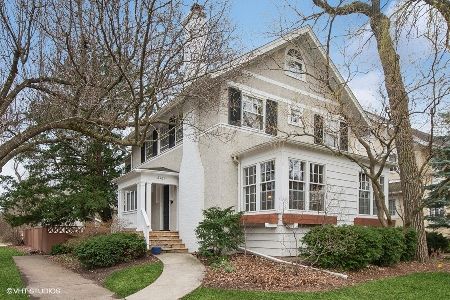2749 Woodbine Avenue, Evanston, Illinois 60201
$950,000
|
Sold
|
|
| Status: | Closed |
| Sqft: | 0 |
| Cost/Sqft: | — |
| Beds: | 5 |
| Baths: | 4 |
| Year Built: | 1912 |
| Property Taxes: | $21,561 |
| Days On Market: | 1689 |
| Lot Size: | 0,22 |
Description
Charming 5 bedroom/3.1 bath American 4 square just steps to Central Street is situated on professionally landscaped 53' x 180' lot. First floor with serene screened porch, formal living room and dining room with coffered ceiling plus white kitchen/breakfast room. Convenient rear mudroom off deck. Family room adacent to kitchen & dining room overlooking fantastic yard & gardens. 4 bedrooms and newer full bath on second floor plus 3rd floor master option. Partially finished basement with full bath and great storage. Fabulous architectural detail throughout. Enjoy the McCulloch Park community - movie nights, baseball, pizza all in an ultra convenient location just a few short blocks to Metra, shops & restaurants.
Property Specifics
| Single Family | |
| — | |
| American 4-Sq. | |
| 1912 | |
| Full | |
| — | |
| No | |
| 0.22 |
| Cook | |
| — | |
| — / Not Applicable | |
| None | |
| Lake Michigan,Public | |
| Public Sewer, Sewer-Storm | |
| 11108439 | |
| 05344140040000 |
Nearby Schools
| NAME: | DISTRICT: | DISTANCE: | |
|---|---|---|---|
|
Grade School
Kingsley Elementary School |
65 | — | |
|
Middle School
Haven Middle School |
65 | Not in DB | |
|
High School
Evanston Twp High School |
202 | Not in DB | |
Property History
| DATE: | EVENT: | PRICE: | SOURCE: |
|---|---|---|---|
| 29 Jan, 2010 | Sold | $810,000 | MRED MLS |
| 15 Oct, 2009 | Under contract | $849,000 | MRED MLS |
| 8 Jun, 2009 | Listed for sale | $849,000 | MRED MLS |
| 18 Aug, 2021 | Sold | $950,000 | MRED MLS |
| 3 Jun, 2021 | Under contract | $939,000 | MRED MLS |
| 2 Jun, 2021 | Listed for sale | $939,000 | MRED MLS |
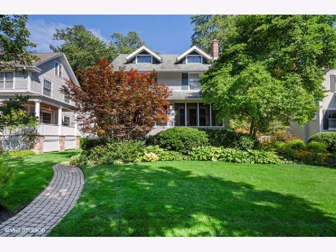
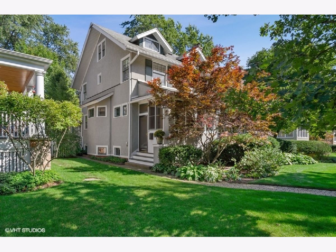
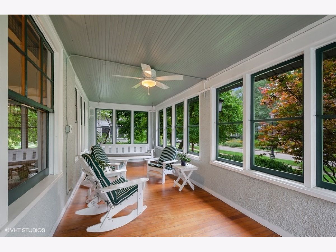
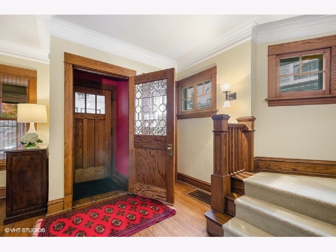
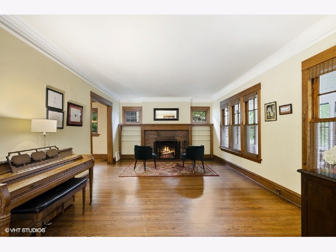
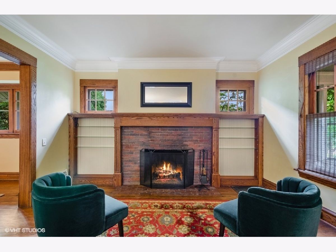
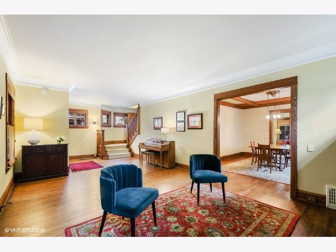
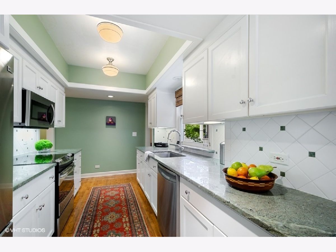
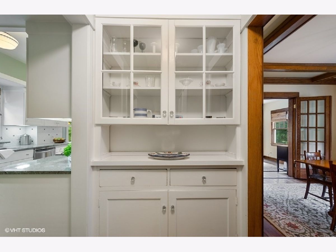
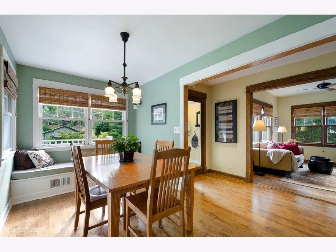
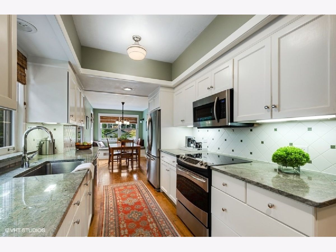
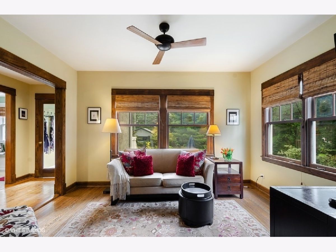
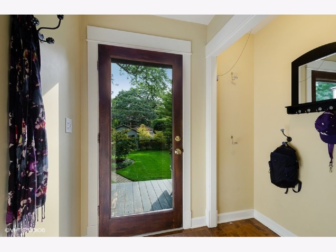
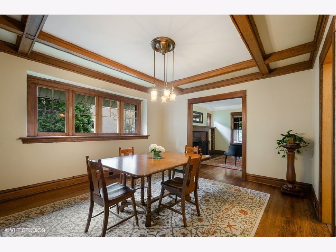
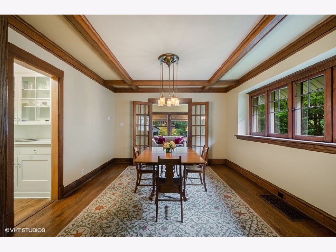
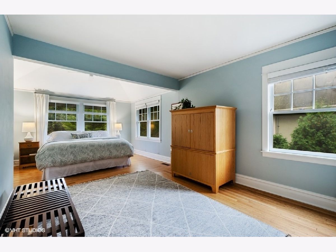
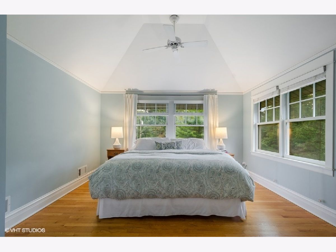
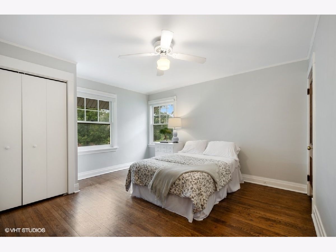
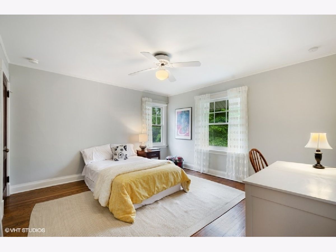
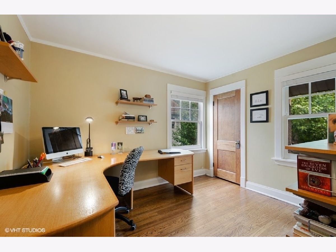
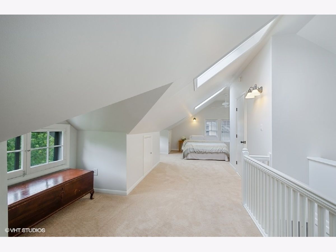
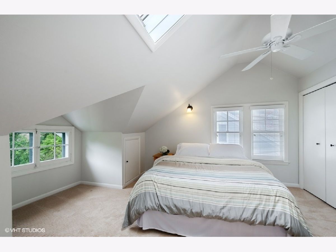
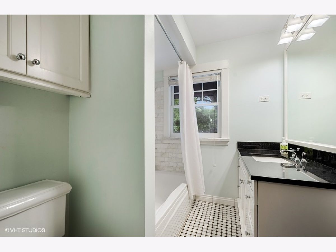
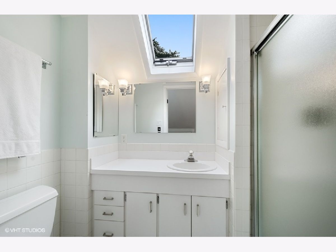
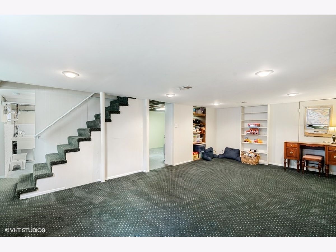
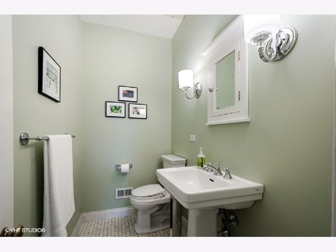
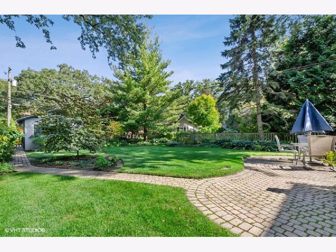
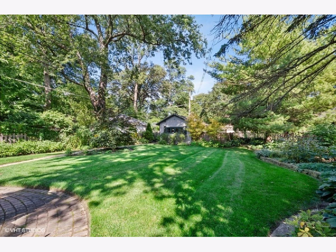
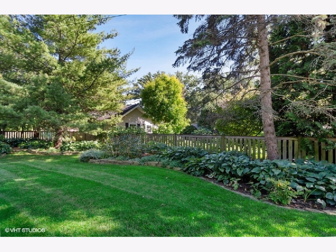
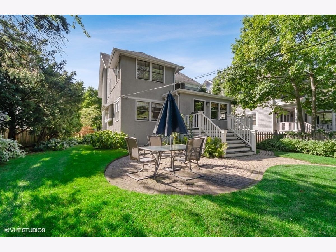
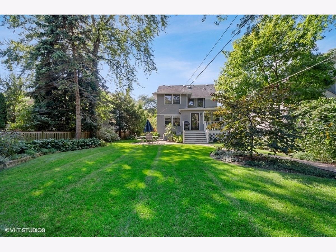
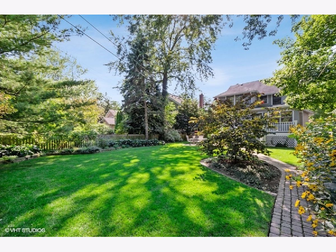
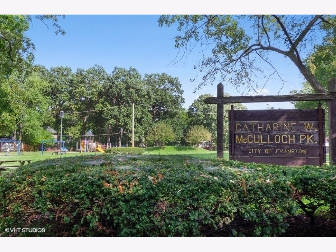
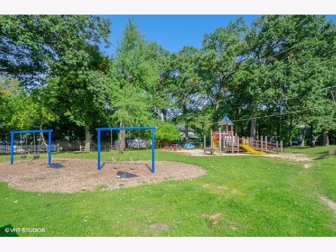
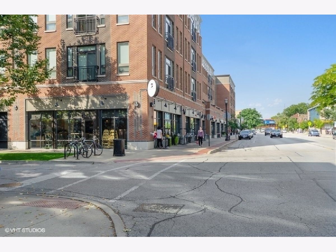
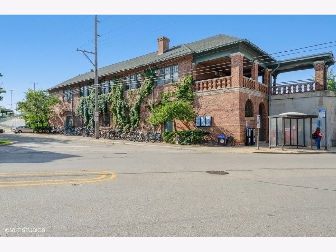
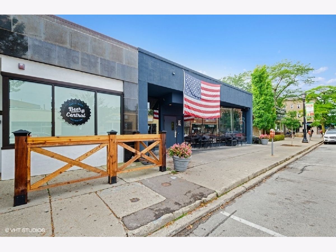
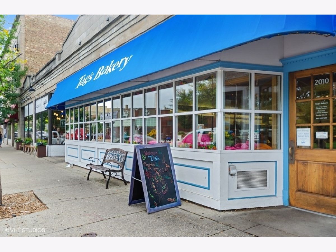
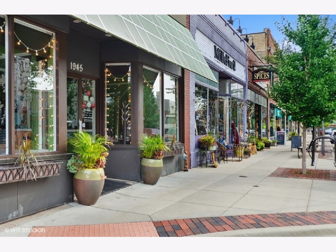
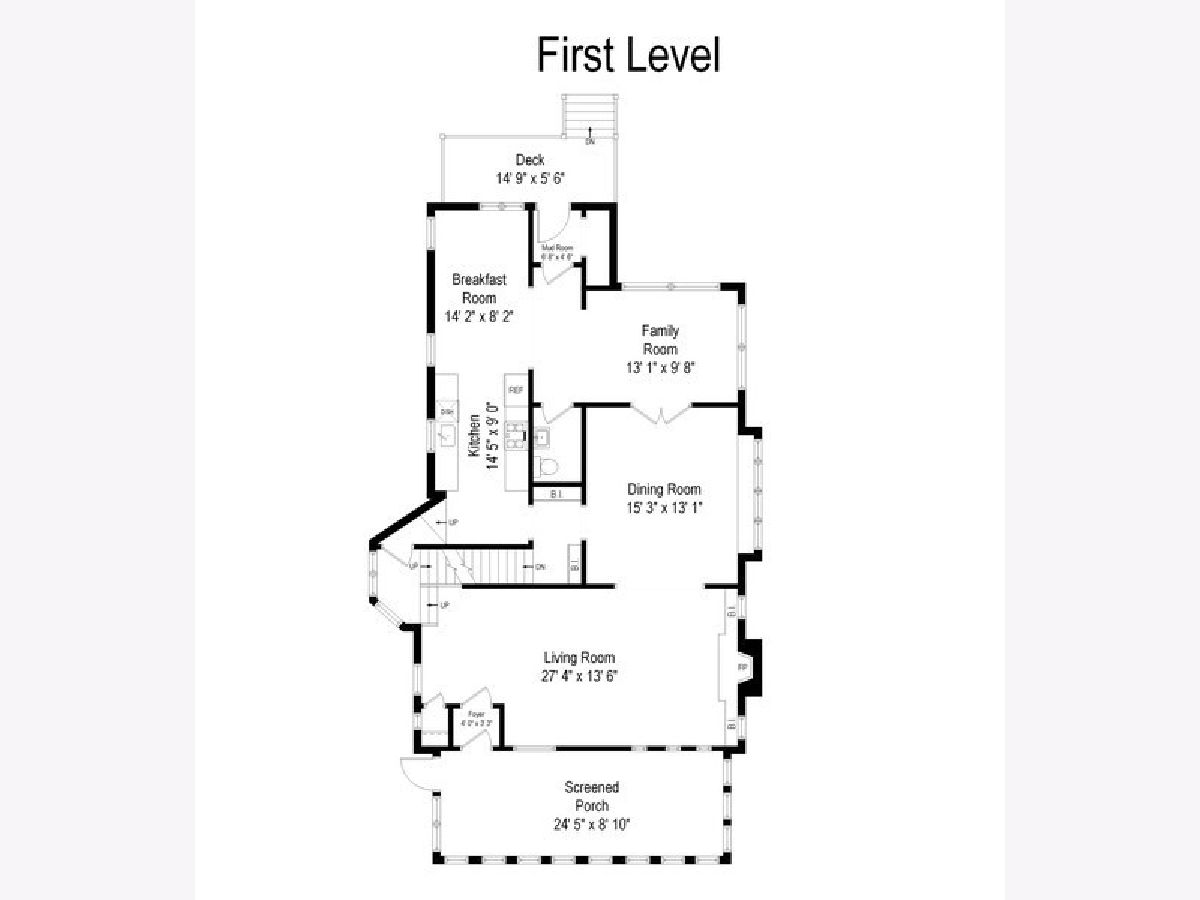
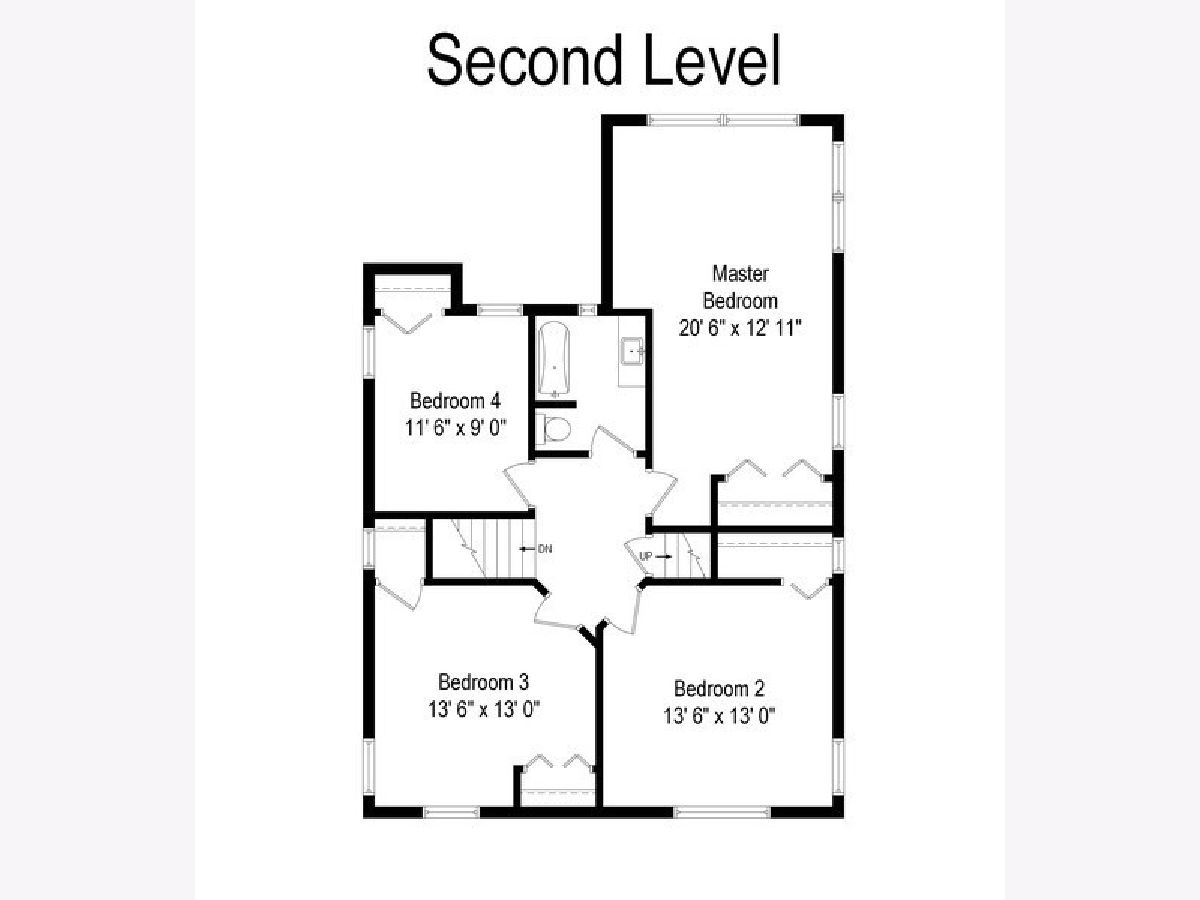
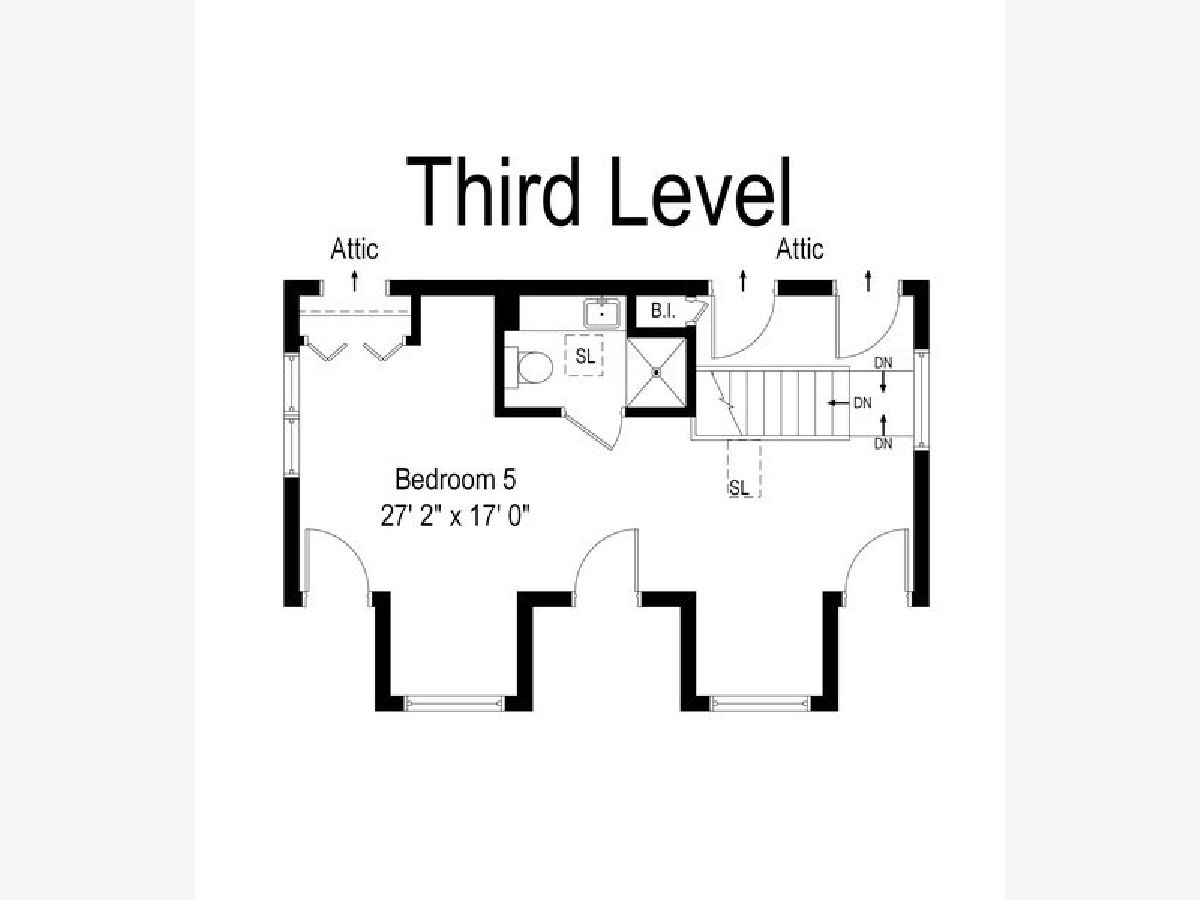
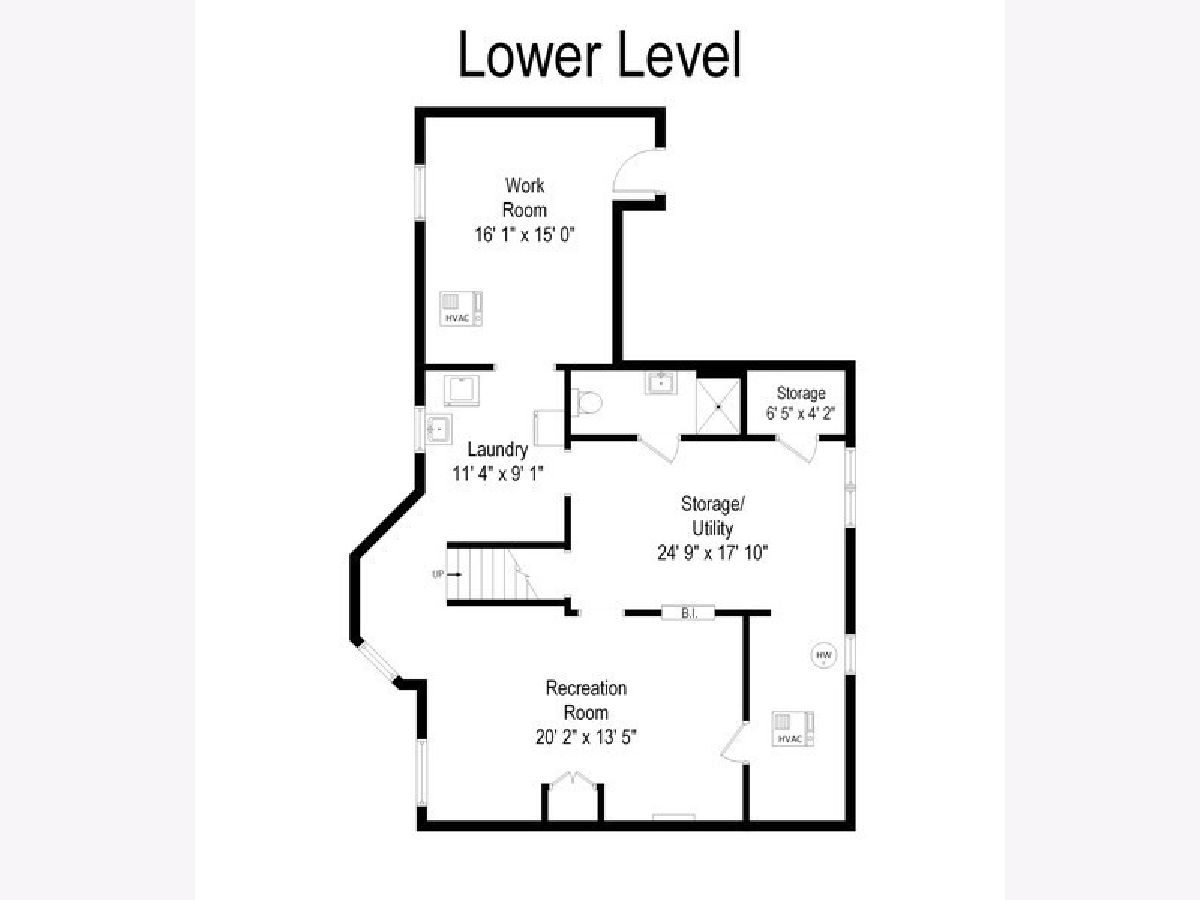
Room Specifics
Total Bedrooms: 5
Bedrooms Above Ground: 5
Bedrooms Below Ground: 0
Dimensions: —
Floor Type: Hardwood
Dimensions: —
Floor Type: Hardwood
Dimensions: —
Floor Type: Hardwood
Dimensions: —
Floor Type: —
Full Bathrooms: 4
Bathroom Amenities: —
Bathroom in Basement: 1
Rooms: Bedroom 5,Breakfast Room,Recreation Room,Screened Porch,Workshop
Basement Description: Partially Finished
Other Specifics
| 1.5 | |
| — | |
| Off Alley | |
| Deck, Patio, Porch Screened | |
| Fenced Yard,Landscaped | |
| 53 X 180 | |
| Finished | |
| None | |
| Skylight(s) | |
| Range, Microwave, Dishwasher, Refrigerator, Washer, Dryer, Disposal | |
| Not in DB | |
| Curbs, Sidewalks, Street Lights, Street Paved | |
| — | |
| — | |
| — |
Tax History
| Year | Property Taxes |
|---|---|
| 2010 | $14,111 |
| 2021 | $21,561 |
Contact Agent
Nearby Similar Homes
Nearby Sold Comparables
Contact Agent
Listing Provided By
@properties








