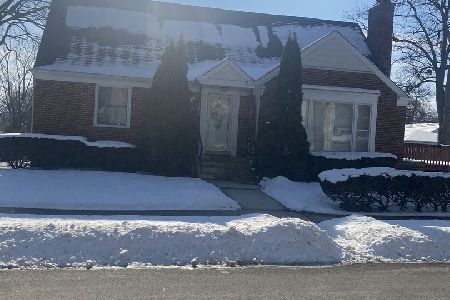275 Crescent Avenue, Elmhurst, Illinois 60126
$639,000
|
Sold
|
|
| Status: | Closed |
| Sqft: | 2,545 |
| Cost/Sqft: | $251 |
| Beds: | 4 |
| Baths: | 3 |
| Year Built: | 1947 |
| Property Taxes: | $11,597 |
| Days On Market: | 2474 |
| Lot Size: | 0,00 |
Description
This Warm & Welcoming Tuxedo Park Stunner will Capture you at First Sight! With the Perfect Mix of Charm and Today's Modern Amenities make this the Ultimate Family Home. Pottery Barn Chic Decor throughout, this Beautiful Home features an Open Floorplan w/Hardwood Floors, Formal Living & Dining Rm, Wood Burning Fireplace, 1st Flr Office or 5th Bedroom and First Floor Family Room off Kitchen. Trendy Large White Kitchen w/Granite Counters, Stain- less Steel Appliances, Walk-in Pantry and Built in Wine Rack. Second Level Boasts Open Foyer with 4 Generous Bedrooms. Gracious Master Suite w/Walk-In Closet, Pristine Master Bath with Dual Sink Vanity and Large Walk-In Shower. Newly Finished Lower Level with Rustic Design including Vinyl Plank Wood Floors, Shiplap Wall and Industrial Lighting make for Perfect Entertaining Space. Bright & Cozy Breezeway Attach Garage, Fully Fenced in Yard with Paver Patio Complete this Exceptional Home. Premier Location-1 Block to Jefferson, Prairie Path & More!
Property Specifics
| Single Family | |
| — | |
| — | |
| 1947 | |
| Full | |
| — | |
| No | |
| — |
| Du Page | |
| — | |
| 0 / Not Applicable | |
| None | |
| Lake Michigan | |
| Public Sewer | |
| 10331799 | |
| 0612310017 |
Nearby Schools
| NAME: | DISTRICT: | DISTANCE: | |
|---|---|---|---|
|
Grade School
Jefferson Elementary School |
205 | — | |
|
Middle School
Sandburg Middle School |
205 | Not in DB | |
|
High School
York Community High School |
205 | Not in DB | |
Property History
| DATE: | EVENT: | PRICE: | SOURCE: |
|---|---|---|---|
| 3 May, 2019 | Sold | $639,000 | MRED MLS |
| 10 Apr, 2019 | Under contract | $639,000 | MRED MLS |
| 10 Apr, 2019 | Listed for sale | $639,000 | MRED MLS |
Room Specifics
Total Bedrooms: 4
Bedrooms Above Ground: 4
Bedrooms Below Ground: 0
Dimensions: —
Floor Type: Carpet
Dimensions: —
Floor Type: Carpet
Dimensions: —
Floor Type: Carpet
Full Bathrooms: 3
Bathroom Amenities: Double Sink
Bathroom in Basement: 0
Rooms: Office,Sun Room
Basement Description: Finished
Other Specifics
| 1.5 | |
| Concrete Perimeter | |
| — | |
| Brick Paver Patio | |
| — | |
| 60X147 | |
| — | |
| Full | |
| Hardwood Floors, First Floor Full Bath, Walk-In Closet(s) | |
| Range, Microwave, Dishwasher, Refrigerator, Washer, Dryer, Stainless Steel Appliance(s) | |
| Not in DB | |
| Sidewalks, Street Lights, Street Paved | |
| — | |
| — | |
| — |
Tax History
| Year | Property Taxes |
|---|---|
| 2019 | $11,597 |
Contact Agent
Nearby Similar Homes
Nearby Sold Comparables
Contact Agent
Listing Provided By
@properties











