614 Colfax Avenue, Elmhurst, Illinois 60126
$1,315,000
|
Sold
|
|
| Status: | Closed |
| Sqft: | 4,174 |
| Cost/Sqft: | $323 |
| Beds: | 5 |
| Baths: | 5 |
| Year Built: | 2013 |
| Property Taxes: | $24,371 |
| Days On Market: | 1829 |
| Lot Size: | 0,20 |
Description
This Refreshing & Unique 4200 Sq. Ft. home will "wow" you with its perfect floor plan, finishes & abundance of upgrades. 60 X 145 Tuxedo Park quiet street. Amazing yard with covered patio, pergola with fireplace, deck & lots of green space for more outdoor fun. 10 Ft. 1st & 2nd floors, 9ft 2nd floor (except landing). Extensive trim detail abounds. 5 in. Wide plank hardwood floors. Designer lighting. Custom window treatments. All custom cabinetry thru-out.. White Kitchen with oversized island with seating for four, pantry closet, top Thermadore appliances, Quartzite countertops and wet bar that connects the Formal Dining Room. True separate breakfast room. Sitting area with window seat with storage connects the Kitchen & Family Rooms. Gorgeous Family Room with built-ins, surround sound, fireplace and tons of natural light. Entrance to the yard from the Family Room & the Breakfast Room. Mud room & walk-in closet. Private office with beamed ceiling, rich trim detail & closet. The 2nd floor Landing has a Bonus/Sitting area. 5 Bedrooms upstairs with hardwoods & walk-in closets. Gorgeous Master Suite with 2 large walk-ins & upgraded Bath with designer tile, soaking tub, 2 sinks, linens closet & Shower with two shower heads & body sprays. All custom closets. 2nd floor laundry. Large bedrooms with Jack & Jill bathrooms. Unbelievable basement with heated floors (except storage areas), custom wet bar, Rec/Game Room, barn doors to the Kids Craft Room, Exercise/Bedroom Room, full Bath, Kids Play Closet and Movie Theater room. Oversized garage (2 doors) with heated floors & 2 separate storage areas. House Generator. Professional landscaping & Sprinkler system. Sound system inside & backyard. LOTS of upgrades makes this better than new construction. Walk to the Jefferson School, The Prairie Path & Vallette business district.
Property Specifics
| Single Family | |
| — | |
| Traditional | |
| 2013 | |
| Full | |
| — | |
| No | |
| 0.2 |
| Du Page | |
| — | |
| 0 / Not Applicable | |
| None | |
| Lake Michigan | |
| Sewer-Storm | |
| 10971933 | |
| 0612310015 |
Nearby Schools
| NAME: | DISTRICT: | DISTANCE: | |
|---|---|---|---|
|
Grade School
Jefferson Elementary School |
205 | — | |
|
Middle School
Sandburg Middle School |
205 | Not in DB | |
|
High School
York Community High School |
205 | Not in DB | |
Property History
| DATE: | EVENT: | PRICE: | SOURCE: |
|---|---|---|---|
| 11 Sep, 2012 | Sold | $350,000 | MRED MLS |
| 12 Aug, 2012 | Under contract | $350,000 | MRED MLS |
| 6 Aug, 2012 | Listed for sale | $350,000 | MRED MLS |
| 26 Apr, 2013 | Sold | $1,130,000 | MRED MLS |
| 11 Mar, 2013 | Under contract | $1,130,000 | MRED MLS |
| 8 Mar, 2013 | Listed for sale | $1,130,000 | MRED MLS |
| 19 Apr, 2021 | Sold | $1,315,000 | MRED MLS |
| 19 Jan, 2021 | Under contract | $1,350,000 | MRED MLS |
| 15 Jan, 2021 | Listed for sale | $1,350,000 | MRED MLS |

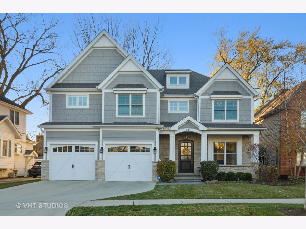
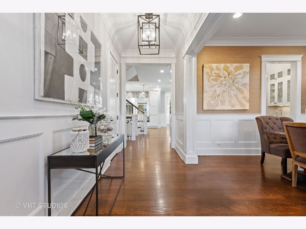
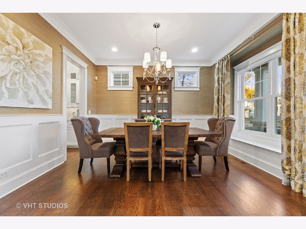
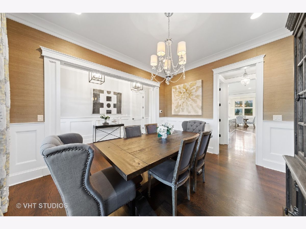
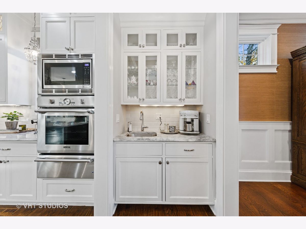
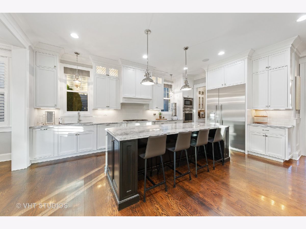
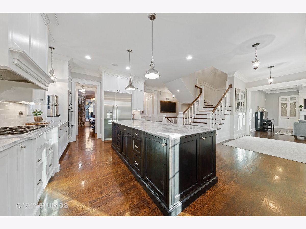
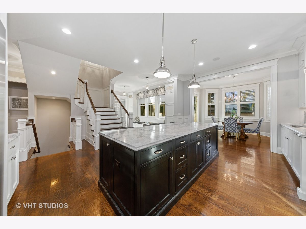
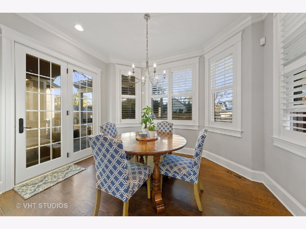
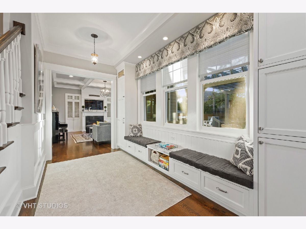
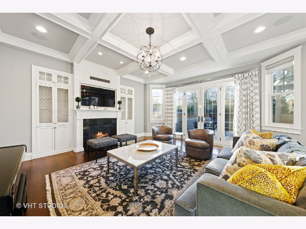
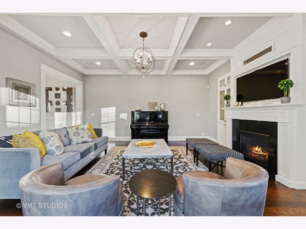
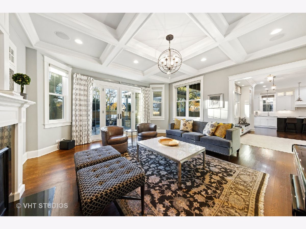
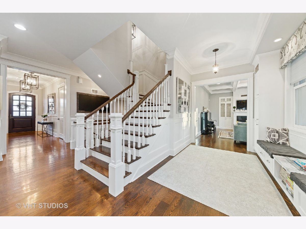
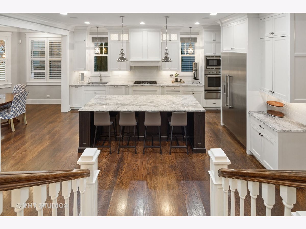
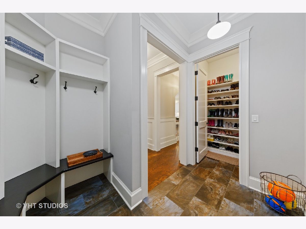
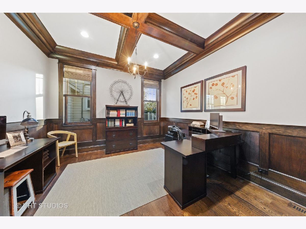
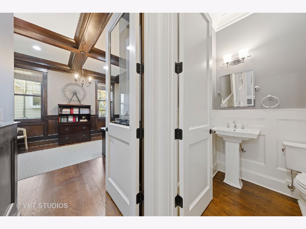
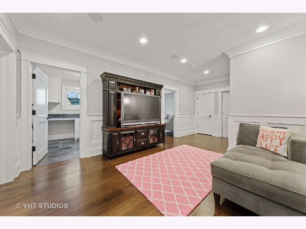
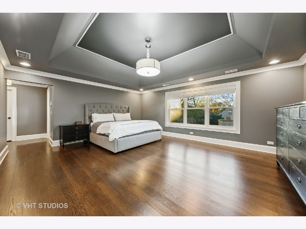
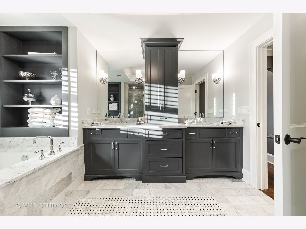
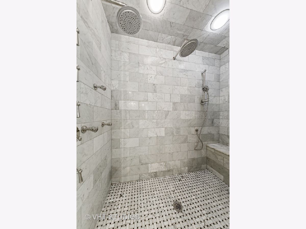
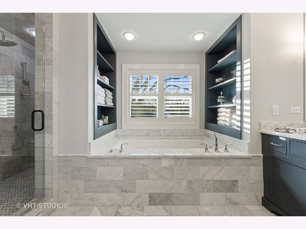
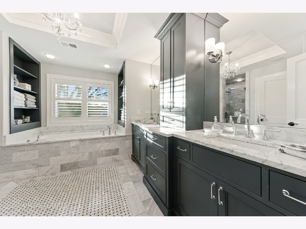
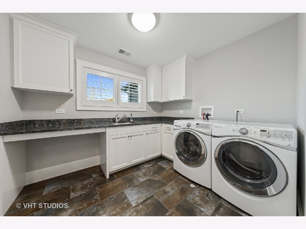
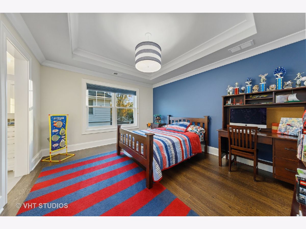
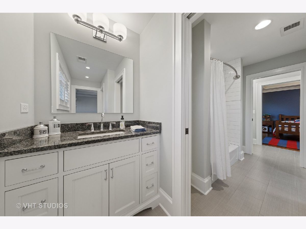
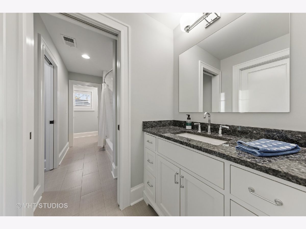
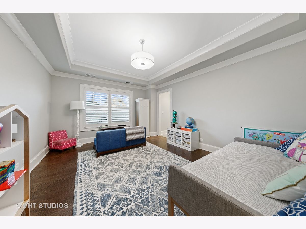
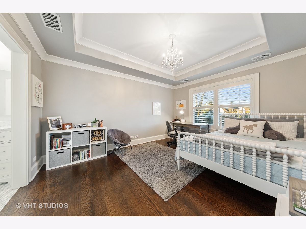
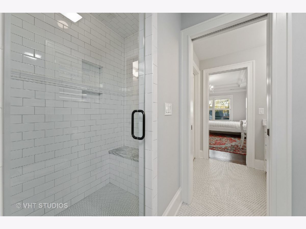
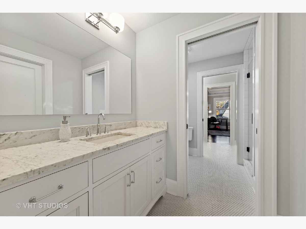
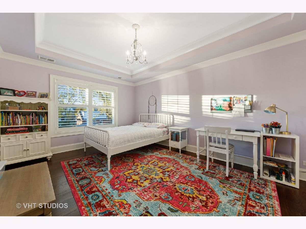
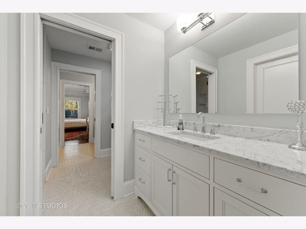
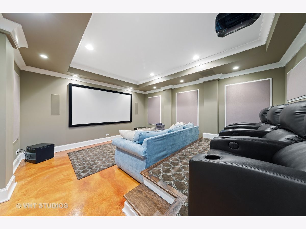
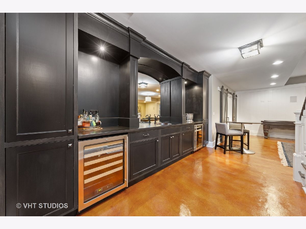
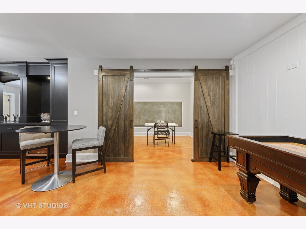
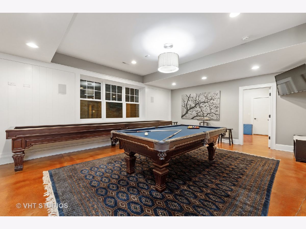
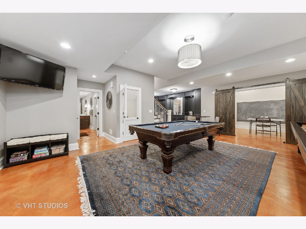
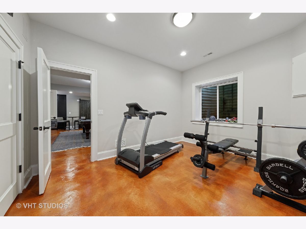
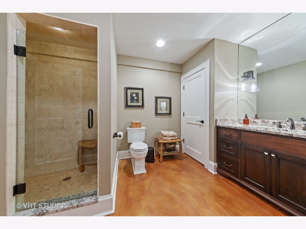
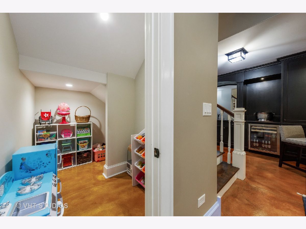
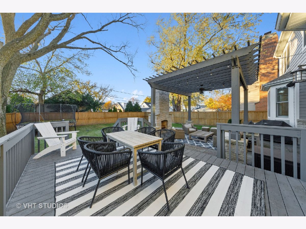
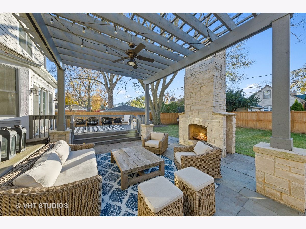
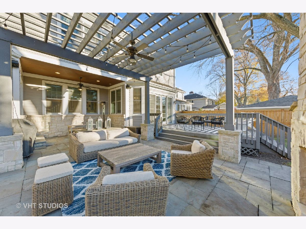
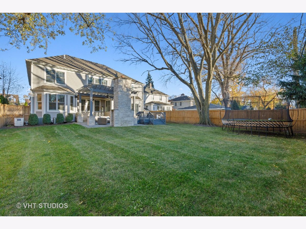
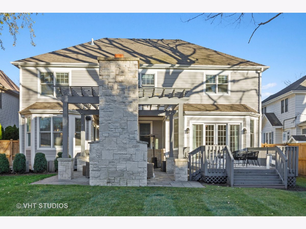
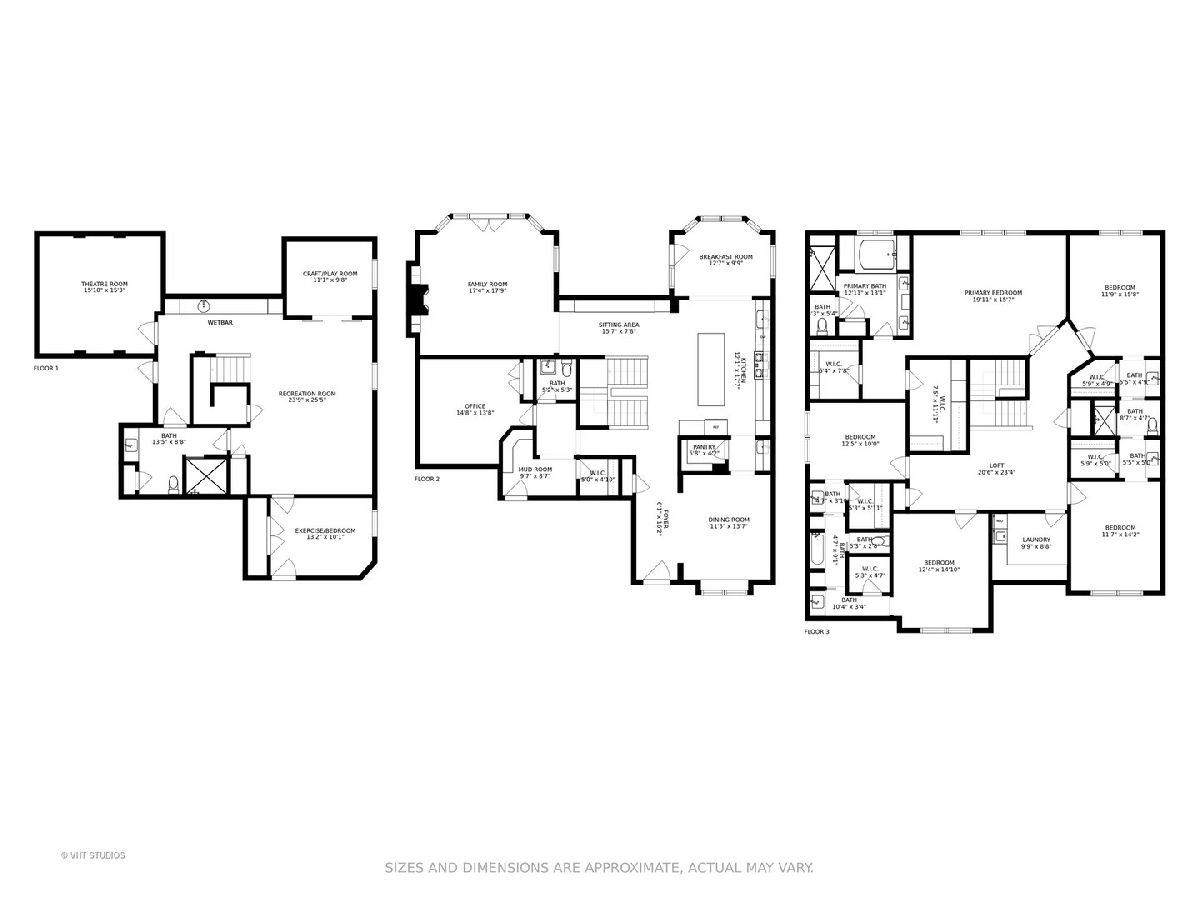
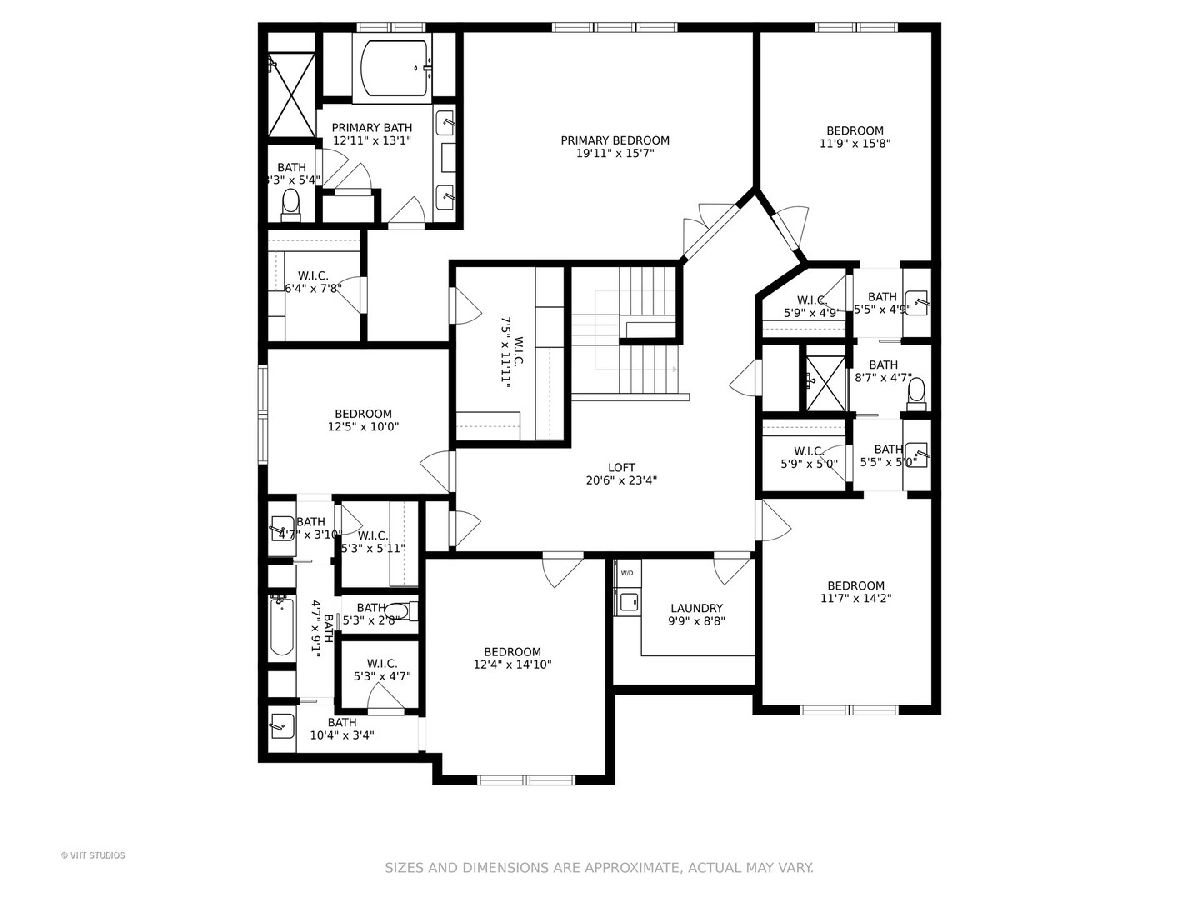
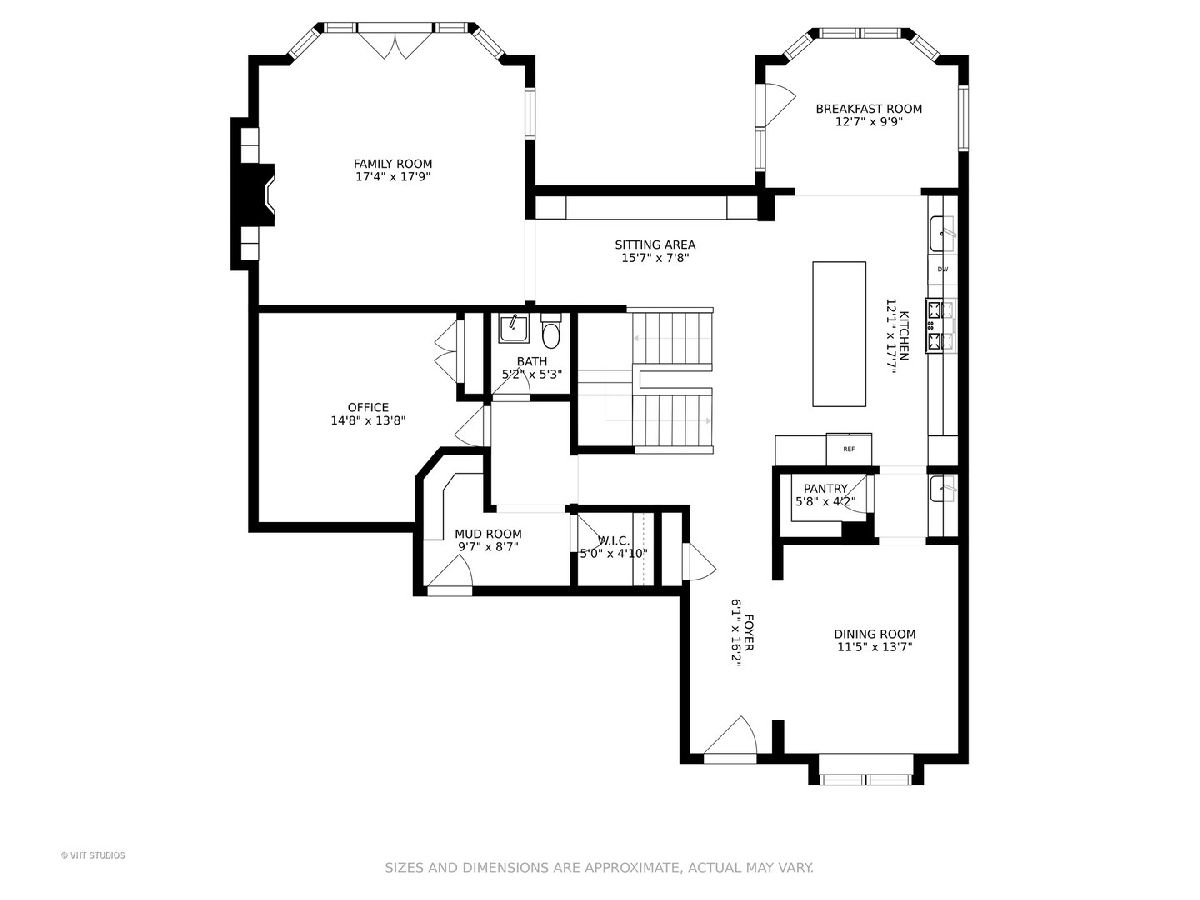
Room Specifics
Total Bedrooms: 5
Bedrooms Above Ground: 5
Bedrooms Below Ground: 0
Dimensions: —
Floor Type: Hardwood
Dimensions: —
Floor Type: Hardwood
Dimensions: —
Floor Type: Hardwood
Dimensions: —
Floor Type: —
Full Bathrooms: 5
Bathroom Amenities: Separate Shower,Double Sink,Full Body Spray Shower,Double Shower,Soaking Tub
Bathroom in Basement: 1
Rooms: Bedroom 5,Breakfast Room,Office,Foyer,Mud Room,Recreation Room,Play Room,Exercise Room,Theatre Room
Basement Description: Finished
Other Specifics
| 2.5 | |
| Concrete Perimeter | |
| Concrete | |
| Deck, Patio, Storms/Screens, Outdoor Grill, Fire Pit | |
| Fenced Yard,Landscaped,Outdoor Lighting,Sidewalks,Streetlights | |
| 60X148 | |
| — | |
| Full | |
| Vaulted/Cathedral Ceilings, Bar-Wet, Hardwood Floors, Heated Floors, Second Floor Laundry, Built-in Features, Walk-In Closet(s), Bookcases, Ceiling - 10 Foot, Beamed Ceilings, Open Floorplan, Special Millwork, Drapes/Blinds, Granite Counters, Separate Dining Room | |
| — | |
| Not in DB | |
| Park, Curbs, Sidewalks, Street Lights, Street Paved | |
| — | |
| — | |
| Gas Log |
Tax History
| Year | Property Taxes |
|---|---|
| 2012 | $7,739 |
| 2013 | $7,361 |
| 2021 | $24,371 |
Contact Agent
Nearby Similar Homes
Nearby Sold Comparables
Contact Agent
Listing Provided By
@properties









