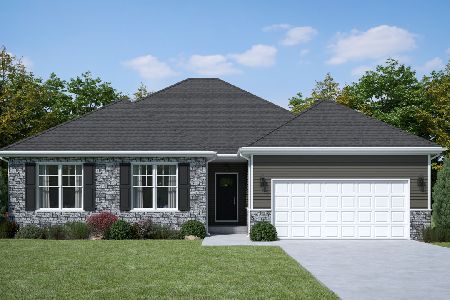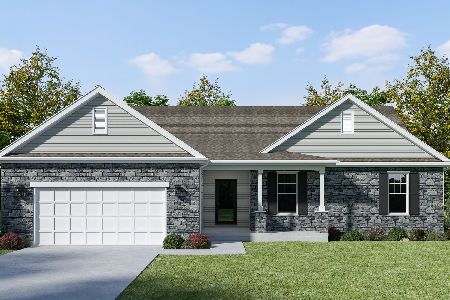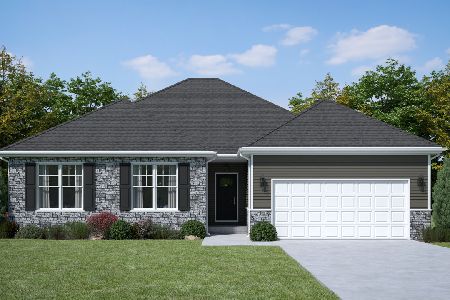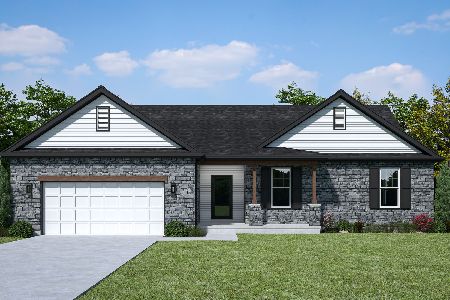275 Quinlan Avenue, Dekalb, Illinois 60115
$263,750
|
Sold
|
|
| Status: | Closed |
| Sqft: | 2,580 |
| Cost/Sqft: | $105 |
| Beds: | 4 |
| Baths: | 3 |
| Year Built: | 2008 |
| Property Taxes: | $8,594 |
| Days On Market: | 3380 |
| Lot Size: | 0,36 |
Description
Exquisite and Exceptional 4 Bedroom/3 Bath 2580 Sq. Ft Ranch w/Craftsman Style Attention to Detail and Open Concept Floor Plan with 9' Ceilings, Transom Windows and Plenty of Light Throughout. Huge Great Room w/Cathedral Ceiling, HW Floors, Floor to Ceiling Stone Fireplace w/Built-In Cabinets and Sitting Bench Opens Beautifully to Stunning Kitchen w/Abundant Cherry Cabinets and Granite Countertops. Kitchen also Features Granite Island w/Breakfast Bar, Add'l Granite Buffet, Walk-in Pantry, Accent Lighting, Tile Floors and Backsplash, Butlers Pantry and SS Appliances. Dining Area w/Custom Wainscoting Panels and Sliding Glass Doors to Patio. 2 Master Suites w/Sitting Areas and High End Designer Bathrooms! Spacious Laundry Room w/Built-In Bench w/Hanging Nook, Chalkboard, Sink, Cabinets and Washer/Dryer Inc. Huge Basement w/Rough-in Perfect for Finishing! Beautiful Views from Patio with Tall Berm for Privacy and No Neighbors Behind you! Sprinkler System. This Home is a Gem and a Must See!
Property Specifics
| Single Family | |
| — | |
| Ranch | |
| 2008 | |
| Full | |
| — | |
| No | |
| 0.36 |
| De Kalb | |
| River Mist | |
| 207 / Quarterly | |
| Other | |
| Public | |
| Public Sewer | |
| 09380049 | |
| 0802402001 |
Property History
| DATE: | EVENT: | PRICE: | SOURCE: |
|---|---|---|---|
| 23 Feb, 2011 | Sold | $243,700 | MRED MLS |
| 16 Jan, 2011 | Under contract | $299,900 | MRED MLS |
| 13 Dec, 2010 | Listed for sale | $299,900 | MRED MLS |
| 12 Dec, 2016 | Sold | $263,750 | MRED MLS |
| 1 Nov, 2016 | Under contract | $269,900 | MRED MLS |
| 1 Nov, 2016 | Listed for sale | $269,900 | MRED MLS |
Room Specifics
Total Bedrooms: 4
Bedrooms Above Ground: 4
Bedrooms Below Ground: 0
Dimensions: —
Floor Type: Carpet
Dimensions: —
Floor Type: Carpet
Dimensions: —
Floor Type: Carpet
Full Bathrooms: 3
Bathroom Amenities: Whirlpool,Separate Shower,Double Sink,Full Body Spray Shower,Double Shower
Bathroom in Basement: 0
Rooms: Foyer,Great Room,Pantry,Walk In Closet
Basement Description: Unfinished,Bathroom Rough-In
Other Specifics
| 3 | |
| — | |
| Asphalt | |
| Patio, Storms/Screens | |
| — | |
| 61.84X18.15X194.93X80X195 | |
| — | |
| Full | |
| Vaulted/Cathedral Ceilings, Hardwood Floors, First Floor Bedroom, First Floor Laundry, First Floor Full Bath | |
| Range, Microwave, Dishwasher, Refrigerator, Disposal, Stainless Steel Appliance(s), Wine Refrigerator | |
| Not in DB | |
| Sidewalks, Street Lights, Street Paved | |
| — | |
| — | |
| Gas Log |
Tax History
| Year | Property Taxes |
|---|---|
| 2011 | $8,468 |
| 2016 | $8,594 |
Contact Agent
Nearby Similar Homes
Nearby Sold Comparables
Contact Agent
Listing Provided By
RE/MAX Experience








