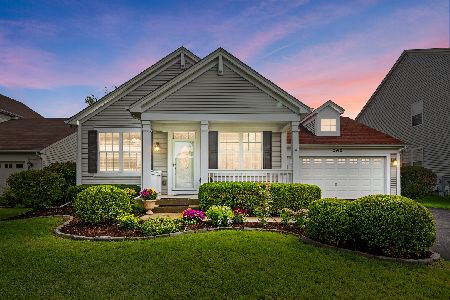275 Valley View Drive, St Charles, Illinois 60175
$415,000
|
Sold
|
|
| Status: | Closed |
| Sqft: | 2,214 |
| Cost/Sqft: | $181 |
| Beds: | 3 |
| Baths: | 3 |
| Year Built: | 2001 |
| Property Taxes: | $7,846 |
| Days On Market: | 1020 |
| Lot Size: | 0,00 |
Description
Pride of ownership shows throughout this well cared for home! Enter into a large living room and dining room area that can be arranged for multiple uses. Bright and open kitchen has all stainless appliances and a countertop breakfast bar with room for several stools. Kitchen is open to family room with a gas fireplace that will make for warm holiday gatherings! Upstairs, the primary bedroom has it's own bath, plus two good-sized bedrooms and a small loft. Beautifully finished basement perfect for a large family room and the crawlspace is finished with carpet great for lots of storage space! Backyard goes beyond the Arborvitae which surround the stamped concrete patio. Conveniently located near parks, including the Otter Cove Aquatic Park and within the highly acclaimed St. Charles school district. Wonderful neighborhood!
Property Specifics
| Single Family | |
| — | |
| — | |
| 2001 | |
| — | |
| RICHARD | |
| No | |
| — |
| Kane | |
| — | |
| 342 / Annual | |
| — | |
| — | |
| — | |
| 11752888 | |
| 0932109017 |
Property History
| DATE: | EVENT: | PRICE: | SOURCE: |
|---|---|---|---|
| 30 May, 2023 | Sold | $415,000 | MRED MLS |
| 13 Apr, 2023 | Under contract | $399,900 | MRED MLS |
| 11 Apr, 2023 | Listed for sale | $399,900 | MRED MLS |


































Room Specifics
Total Bedrooms: 3
Bedrooms Above Ground: 3
Bedrooms Below Ground: 0
Dimensions: —
Floor Type: —
Dimensions: —
Floor Type: —
Full Bathrooms: 3
Bathroom Amenities: Separate Shower,Garden Tub
Bathroom in Basement: 0
Rooms: —
Basement Description: Finished
Other Specifics
| 2 | |
| — | |
| Asphalt | |
| — | |
| — | |
| 65X116X18X36X30X78 | |
| — | |
| — | |
| — | |
| — | |
| Not in DB | |
| — | |
| — | |
| — | |
| — |
Tax History
| Year | Property Taxes |
|---|---|
| 2023 | $7,846 |
Contact Agent
Nearby Similar Homes
Nearby Sold Comparables
Contact Agent
Listing Provided By
RE/MAX Excels






