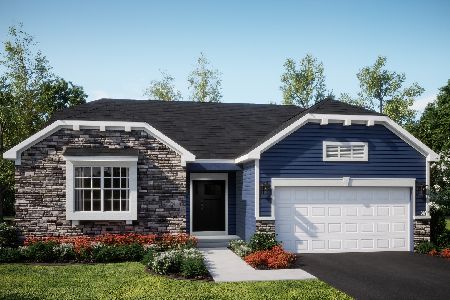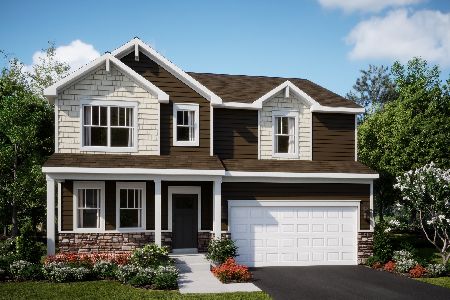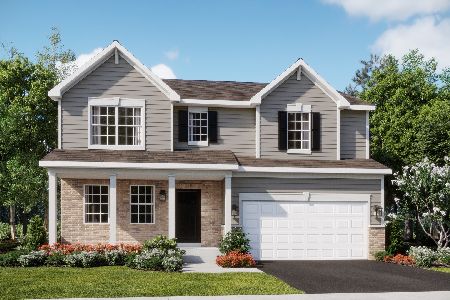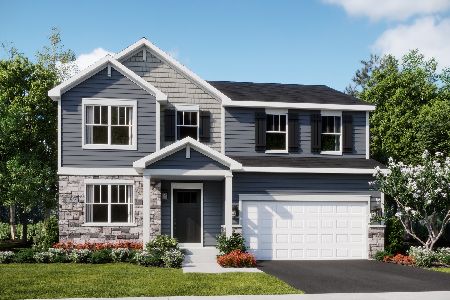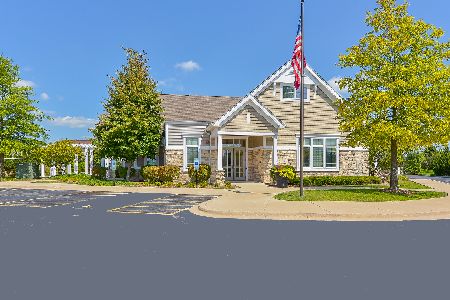2734 Goldenrod Drive, Yorkville, Illinois 60560
$231,500
|
Sold
|
|
| Status: | Closed |
| Sqft: | 2,880 |
| Cost/Sqft: | $82 |
| Beds: | 4 |
| Baths: | 3 |
| Year Built: | 2007 |
| Property Taxes: | $7,917 |
| Days On Market: | 3782 |
| Lot Size: | 0,30 |
Description
Move-In Ready 4 Bedroom 2.5 Bath Home w/Beautiful Hardwood Floors~ Spacious Eat-In Kitchen w/Center Island & lots of 42" Maple Cabinets~G/S Fireplace in Family Room~ Master Suite w 2 Walk-In Closets & Private Bath w/Soaking Tub & Separate Shower~All New Carpet & Paint~2880 Sq.Ft. Plus Full Unfinished Basement W/Plumbing Rough In~Community Clubhouse & Pool~Convenient Location
Property Specifics
| Single Family | |
| — | |
| — | |
| 2007 | |
| — | |
| — | |
| No | |
| 0.3 |
| Kendall | |
| — | |
| 55 / Monthly | |
| — | |
| — | |
| — | |
| 09043451 | |
| 0217453015 |
Property History
| DATE: | EVENT: | PRICE: | SOURCE: |
|---|---|---|---|
| 27 Apr, 2016 | Sold | $231,500 | MRED MLS |
| 24 Mar, 2016 | Under contract | $235,000 | MRED MLS |
| — | Last price change | $245,900 | MRED MLS |
| 18 Sep, 2015 | Listed for sale | $254,900 | MRED MLS |
Room Specifics
Total Bedrooms: 4
Bedrooms Above Ground: 4
Bedrooms Below Ground: 0
Dimensions: —
Floor Type: —
Dimensions: —
Floor Type: —
Dimensions: —
Floor Type: —
Full Bathrooms: 3
Bathroom Amenities: Separate Shower,Double Sink
Bathroom in Basement: 0
Rooms: —
Basement Description: Unfinished
Other Specifics
| 2 | |
| — | |
| Asphalt | |
| — | |
| — | |
| 75X160 | |
| — | |
| — | |
| — | |
| — | |
| Not in DB | |
| — | |
| — | |
| — | |
| — |
Tax History
| Year | Property Taxes |
|---|---|
| 2016 | $7,917 |
Contact Agent
Nearby Similar Homes
Nearby Sold Comparables
Contact Agent
Listing Provided By
Coldwell Banker Real Estate Group


