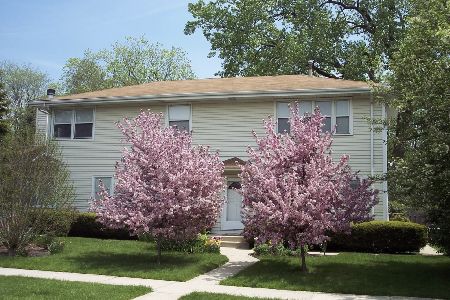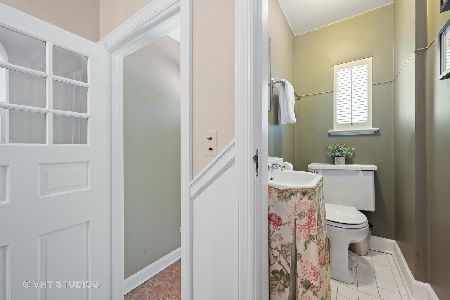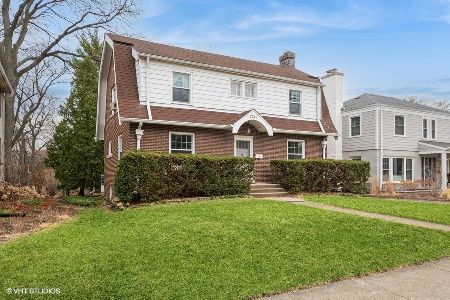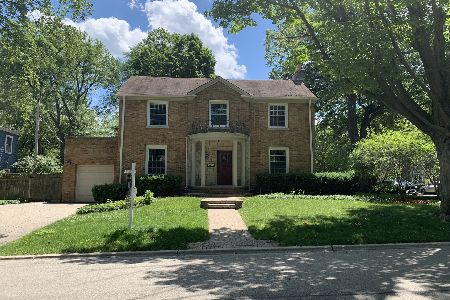2751 Lawndale Avenue, Evanston, Illinois 60201
$900,000
|
Sold
|
|
| Status: | Closed |
| Sqft: | 0 |
| Cost/Sqft: | — |
| Beds: | 4 |
| Baths: | 3 |
| Year Built: | 1922 |
| Property Taxes: | $14,198 |
| Days On Market: | 273 |
| Lot Size: | 0,00 |
Description
Welcome to 2751 Lawndale Avenue, a charming 4-bedroom home nestled in the heart of Northwest Evanston. Step inside from the inviting enclosed front porch to discover a warm, spacious layout designed for both everyday living and entertaining. The main level features a bright living room, a cozy den nook with built-in shelving, a separate dining room with a fireplace, an updated kitchen with an adjoining breakfast room, and a generously sized half bath. Upstairs, you'll find four bedrooms, including a primary suite with an updated bathroom, plus a second renovated full hall bath. The finished basement offers two versatile rooms-perfect for a home office, playroom, gym, or guest space. There is also a laundry room and storage rooms in the basement. Enjoy outdoor living with a deck, patio, gas grill, and private backyard. A blend of classic charm and modern updates includes central air, beautiful hardwood floors throughout, a 1-car garage, and a new roof (2022). All this just blocks from Central Street's shops, restaurants, parks, and top-rated schools-with easy access to the expressway and trains. This is Evanston living at its best!
Property Specifics
| Single Family | |
| — | |
| — | |
| 1922 | |
| — | |
| — | |
| No | |
| — |
| Cook | |
| — | |
| — / Not Applicable | |
| — | |
| — | |
| — | |
| 12335353 | |
| 05334110650000 |
Nearby Schools
| NAME: | DISTRICT: | DISTANCE: | |
|---|---|---|---|
|
Grade School
Willard Elementary School |
65 | — | |
|
Middle School
Haven Middle School |
65 | Not in DB | |
|
High School
Evanston Twp High School |
202 | Not in DB | |
Property History
| DATE: | EVENT: | PRICE: | SOURCE: |
|---|---|---|---|
| 12 Jun, 2025 | Sold | $900,000 | MRED MLS |
| 27 Apr, 2025 | Under contract | $885,000 | MRED MLS |
| 22 Apr, 2025 | Listed for sale | $885,000 | MRED MLS |
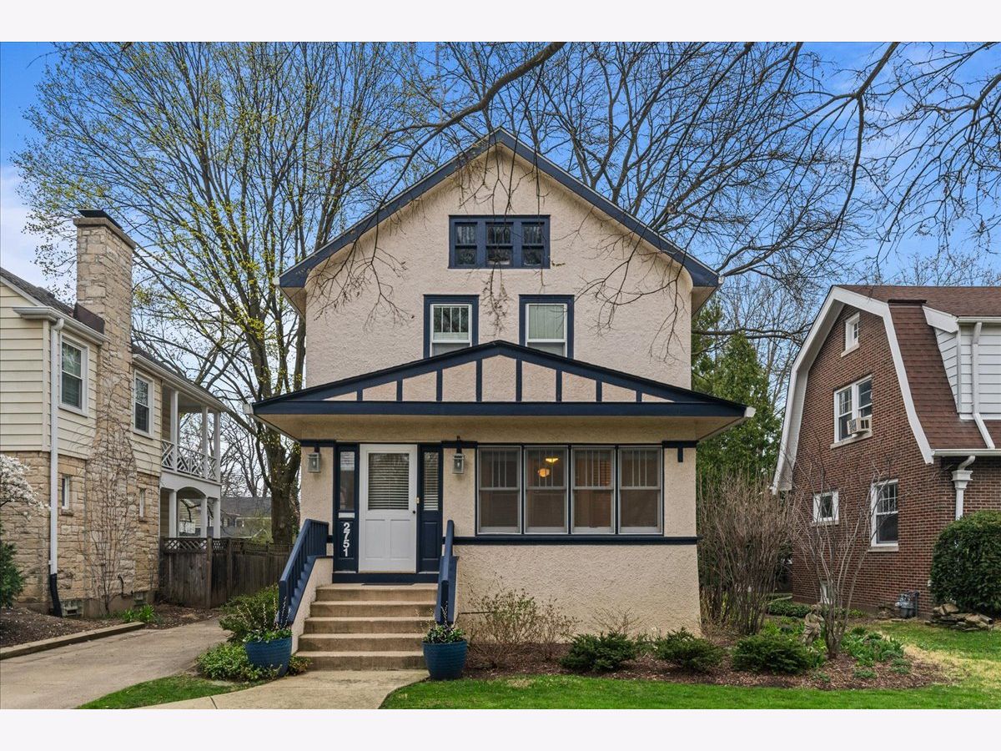






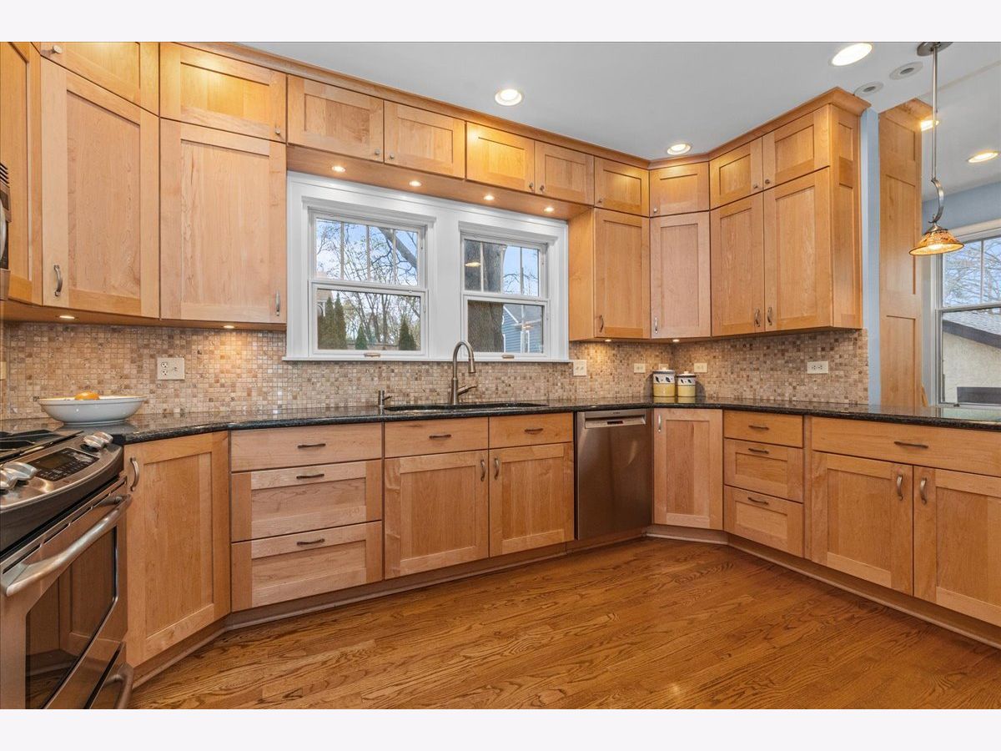
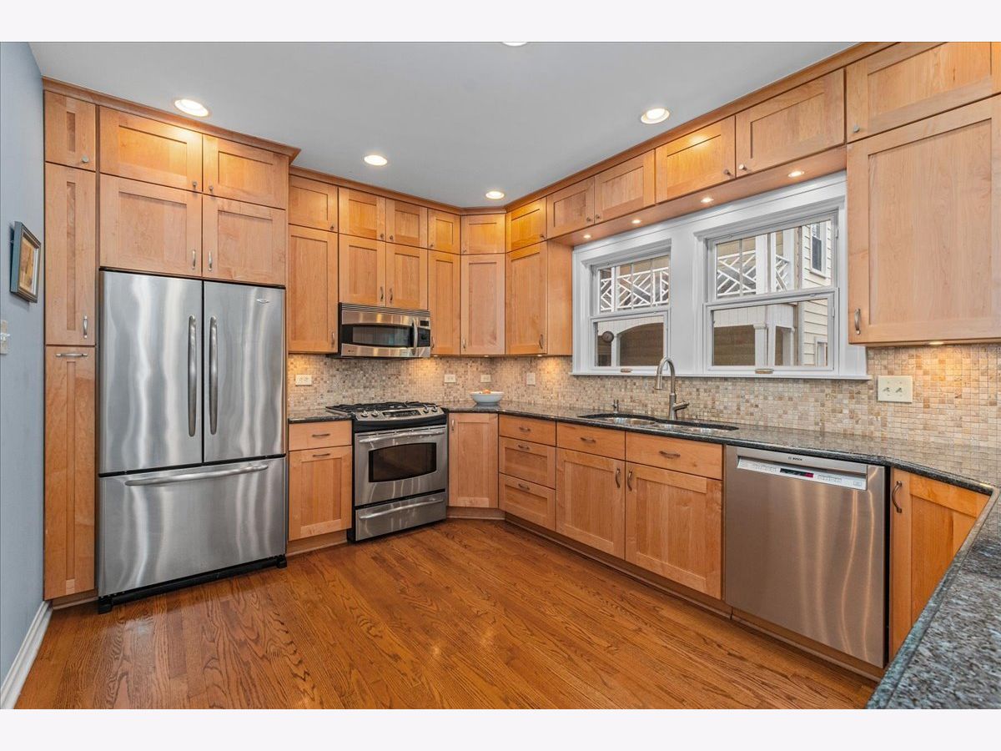










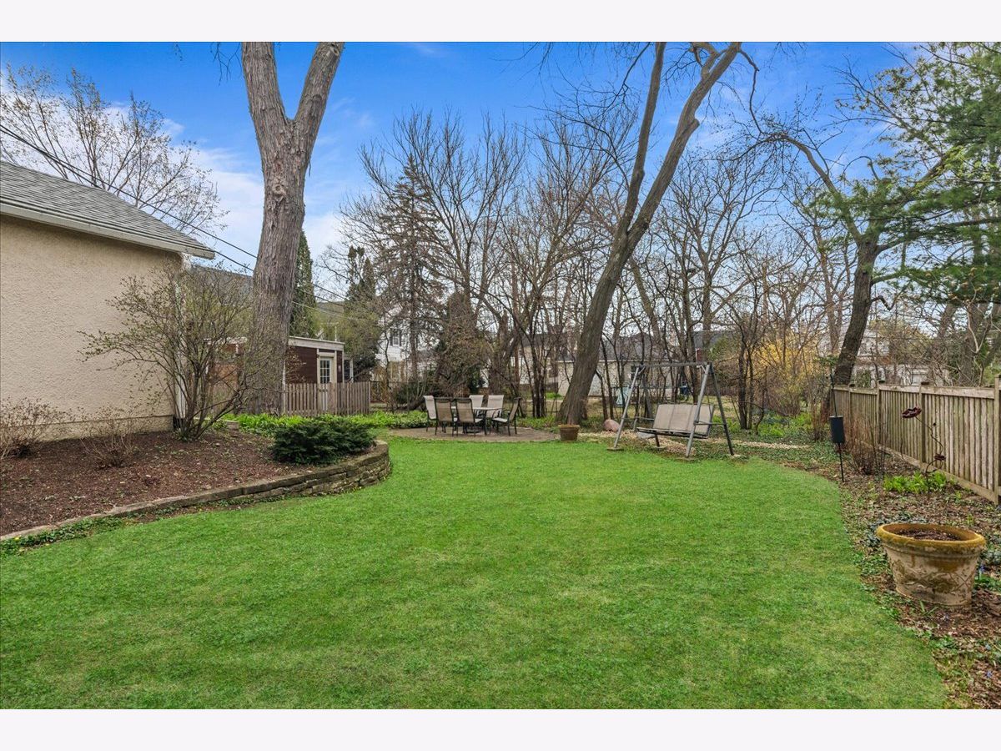
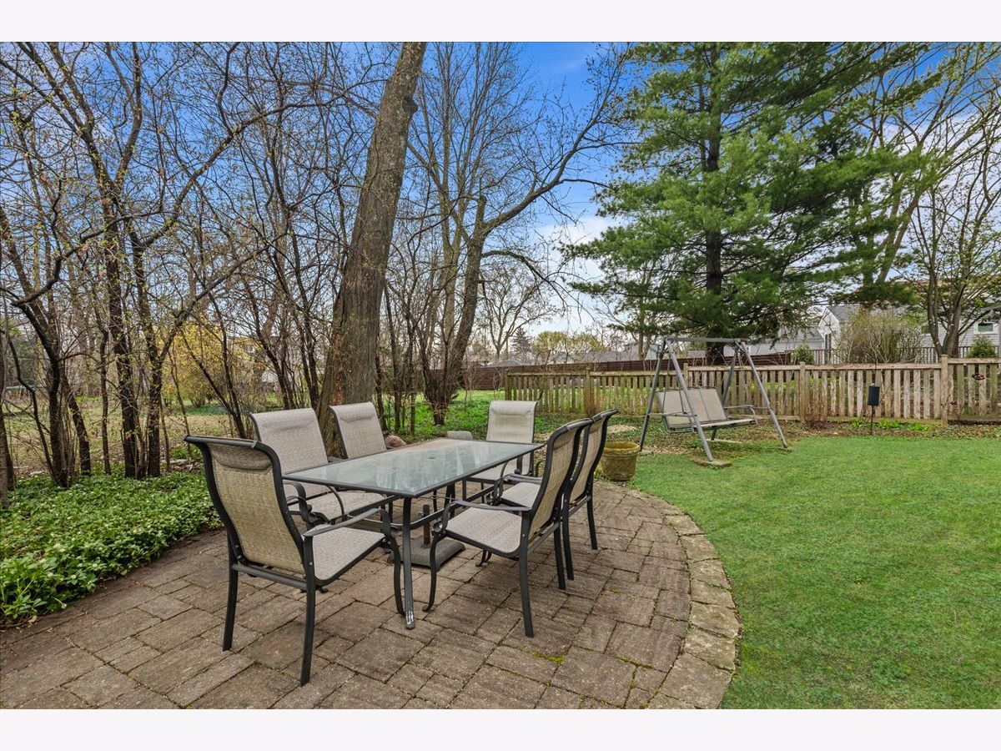





Room Specifics
Total Bedrooms: 4
Bedrooms Above Ground: 4
Bedrooms Below Ground: 0
Dimensions: —
Floor Type: —
Dimensions: —
Floor Type: —
Dimensions: —
Floor Type: —
Full Bathrooms: 3
Bathroom Amenities: —
Bathroom in Basement: 0
Rooms: —
Basement Description: —
Other Specifics
| 1 | |
| — | |
| — | |
| — | |
| — | |
| 50 X 144 | |
| — | |
| — | |
| — | |
| — | |
| Not in DB | |
| — | |
| — | |
| — | |
| — |
Tax History
| Year | Property Taxes |
|---|---|
| 2025 | $14,198 |
Contact Agent
Nearby Similar Homes
Nearby Sold Comparables
Contact Agent
Listing Provided By
Jameson Sotheby's International Realty




