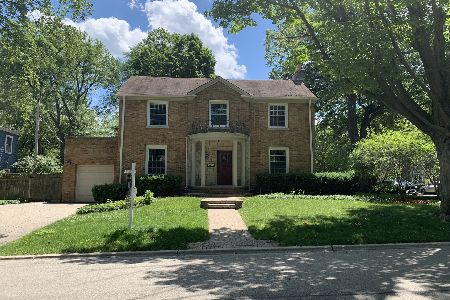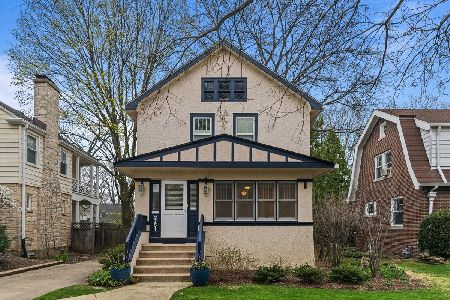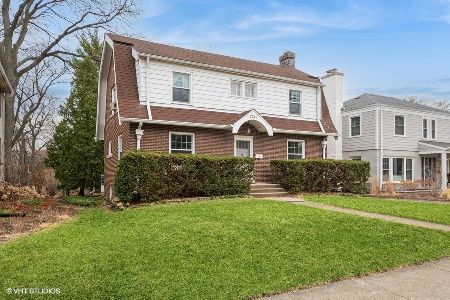2755 Lawndale Avenue, Evanston, Illinois 60201
$716,000
|
Sold
|
|
| Status: | Closed |
| Sqft: | 0 |
| Cost/Sqft: | — |
| Beds: | 3 |
| Baths: | 3 |
| Year Built: | 1940 |
| Property Taxes: | $12,205 |
| Days On Market: | 1705 |
| Lot Size: | 0,11 |
Description
Set on a picturesque block in NW Evanston, this 3 bedroom, 2.1 bath home is beautifully appointed with a generous sized living room centered around a gas fireplace flanked by built-in shelves. Adjacent to the living room, the roomy dining room overlooks the lush backyard. There's so much to love about the updated kitchen with stainless appliances and the adjoining den that could also be used as a breakfast room or home office. Upstairs, a large primary bedroom with ensuite lux bath, which includes a heated floor, is just what you're looking for. A few other highlights include: replaced 2nd floor windows, plantation shutters, lots of hardwood floors, a convenient mudroom with heated floor and the basement recreation room - also with a gas fireplace. Outside, enjoy time on the oversize deck with built-in seating and/or the gorgeous built-in stone fire pit patio with gas starter. Recent updates: Roof (2019), Deck/Fire pit patio/Landscaping (2018), Upstairs baths (2018), SpacPac/electronic air cleaner (2017), Oven/microwave/dishwasher (2017). Welcome home!
Property Specifics
| Single Family | |
| — | |
| Traditional | |
| 1940 | |
| Full | |
| — | |
| No | |
| 0.11 |
| Cook | |
| — | |
| — / Not Applicable | |
| None | |
| Lake Michigan,Public | |
| Public Sewer | |
| 11086556 | |
| 05334110020000 |
Nearby Schools
| NAME: | DISTRICT: | DISTANCE: | |
|---|---|---|---|
|
Grade School
Willard Elementary School |
65 | — | |
|
Middle School
Haven Middle School |
65 | Not in DB | |
|
High School
Evanston Twp High School |
202 | Not in DB | |
Property History
| DATE: | EVENT: | PRICE: | SOURCE: |
|---|---|---|---|
| 2 Jul, 2021 | Sold | $716,000 | MRED MLS |
| 23 May, 2021 | Under contract | $699,000 | MRED MLS |
| 20 May, 2021 | Listed for sale | $699,000 | MRED MLS |
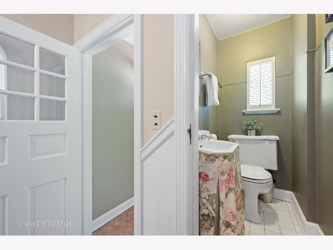
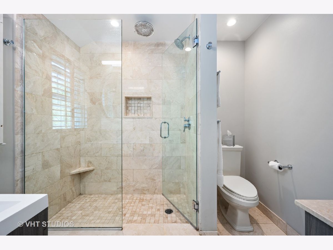
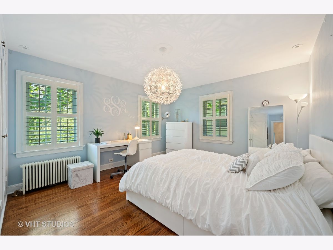
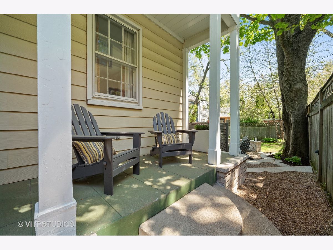
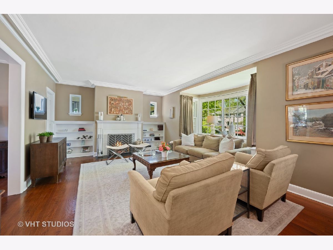
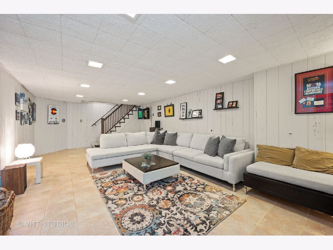
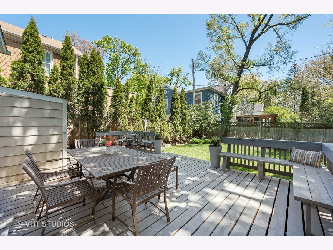
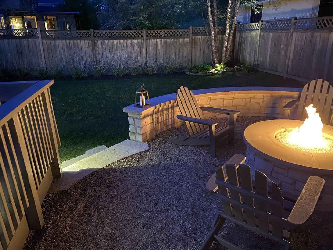
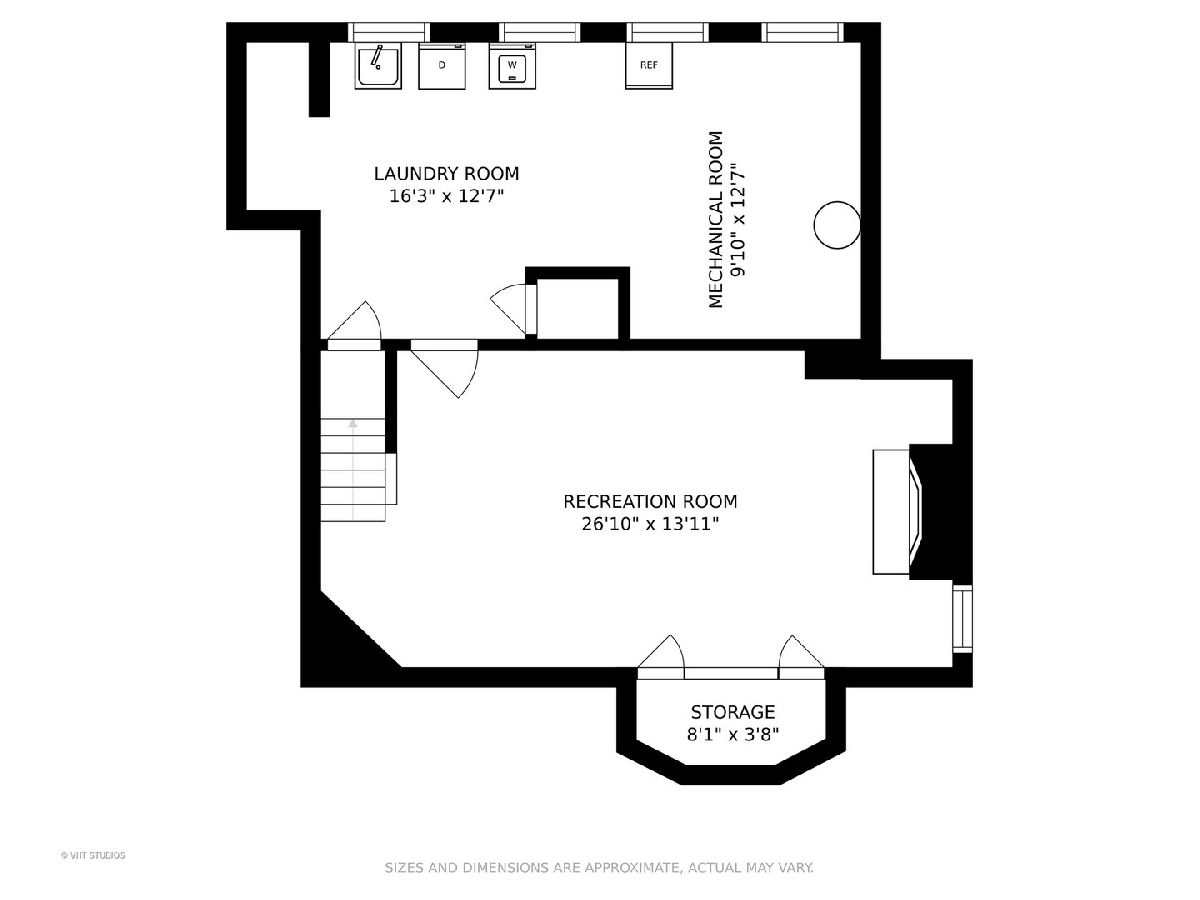
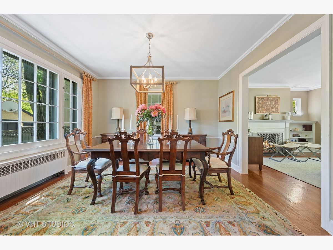
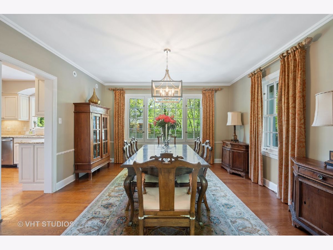
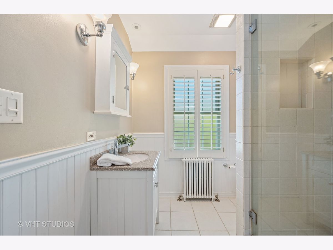
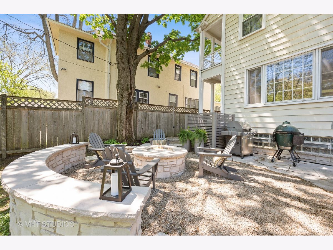
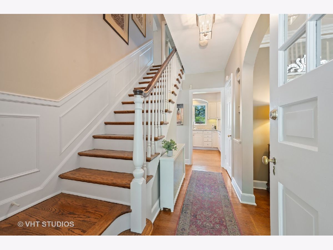
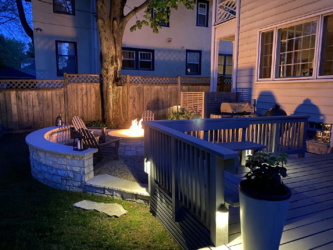
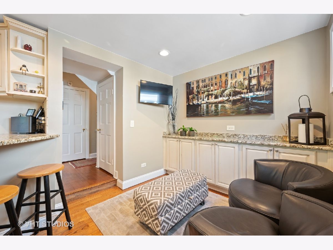
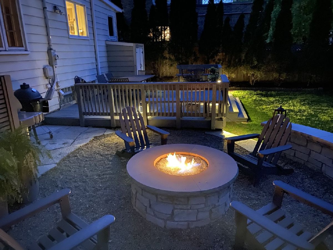
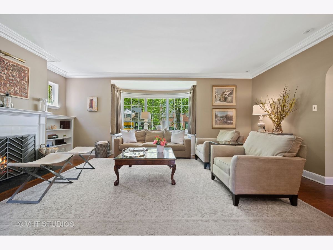
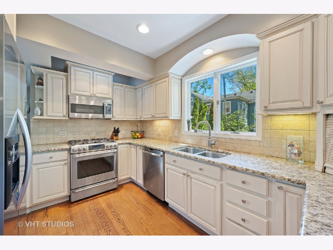
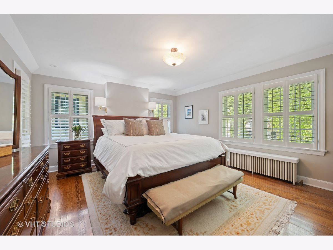
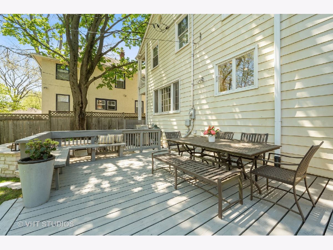
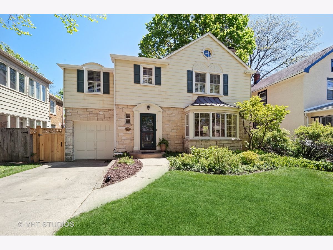
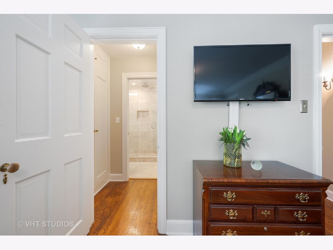
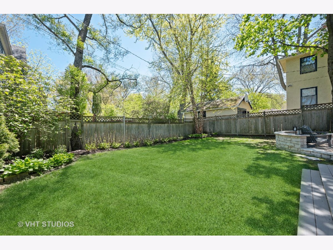
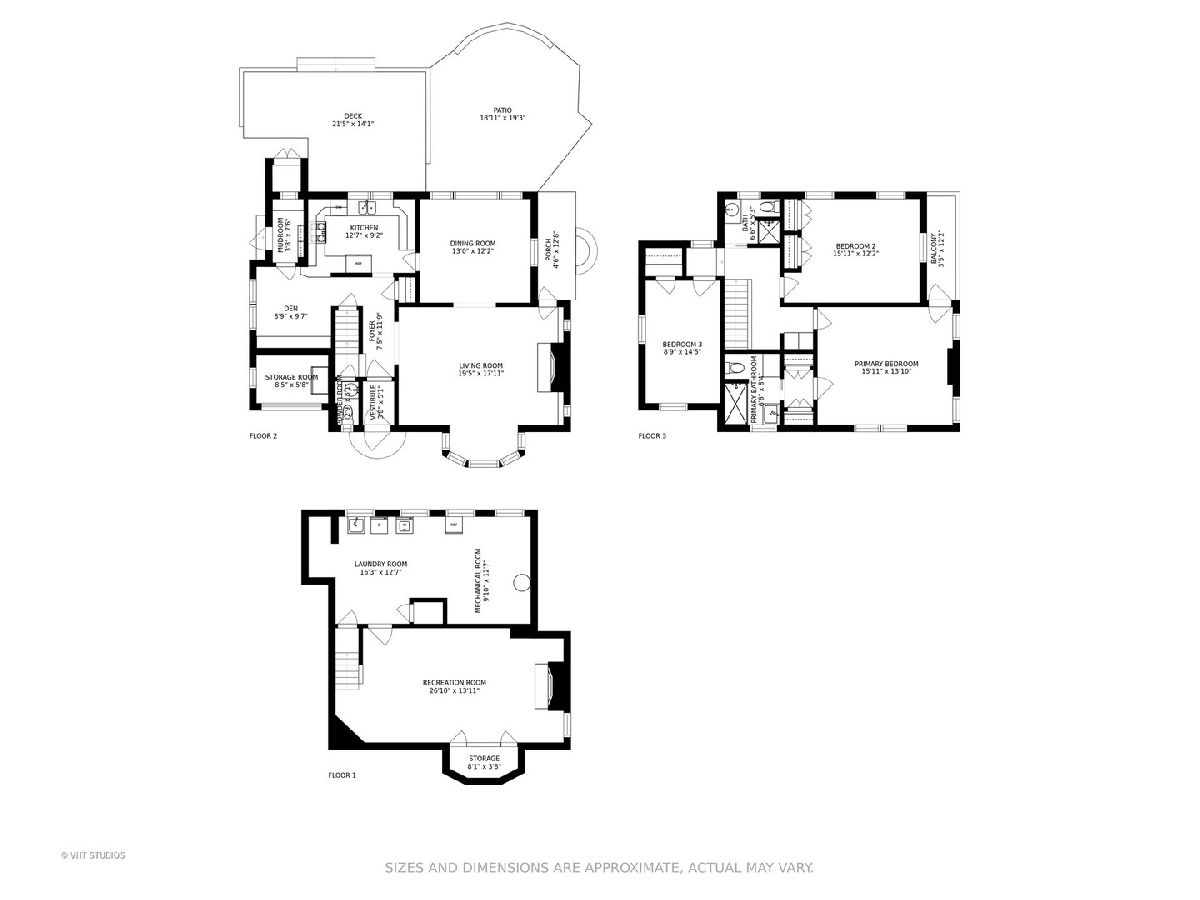
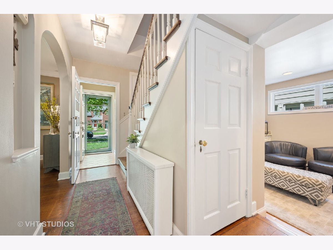
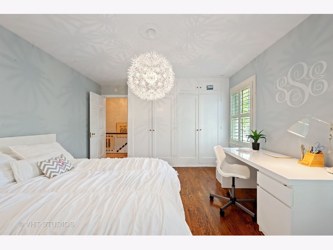
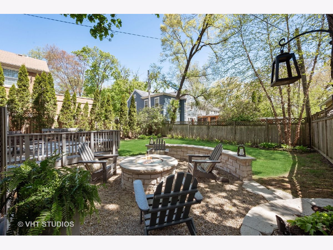
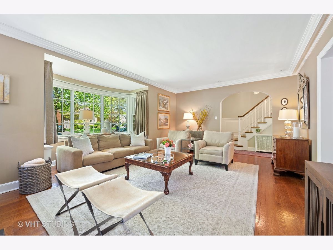
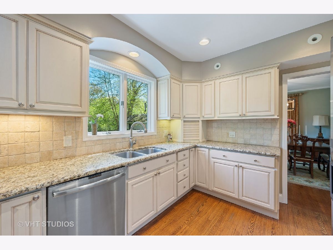
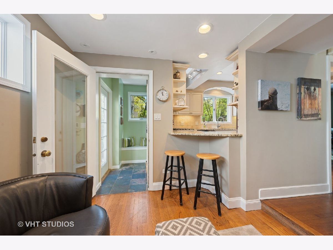
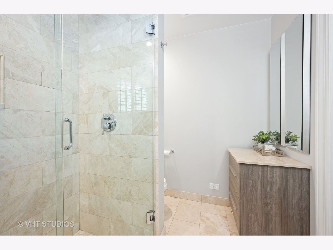
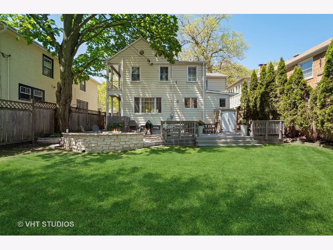
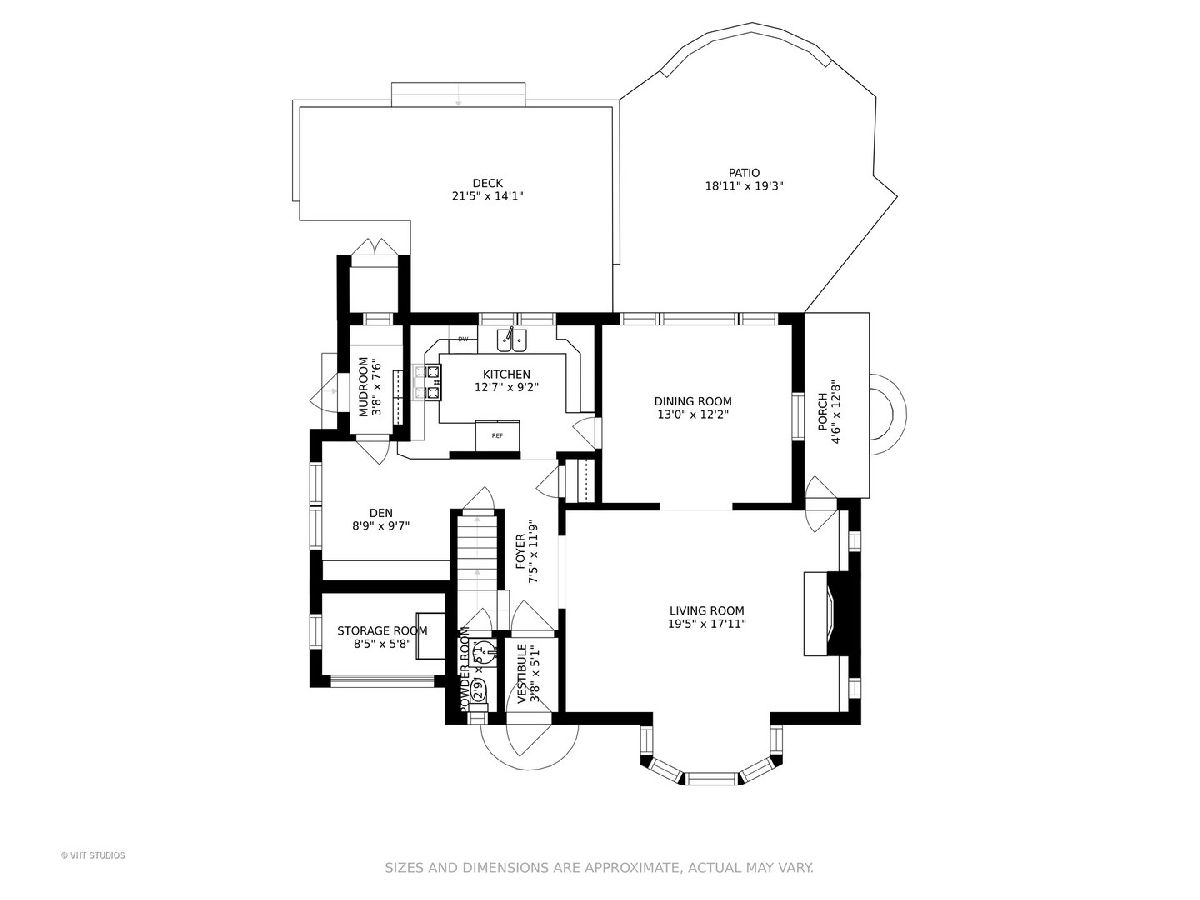
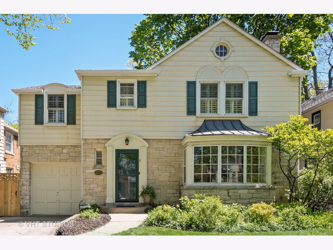
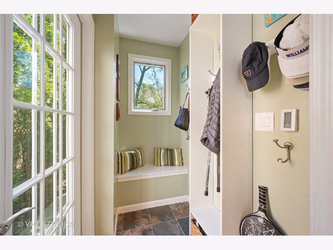
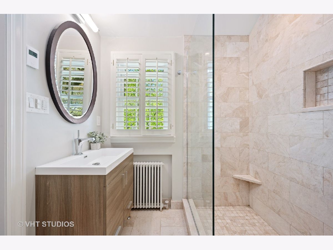
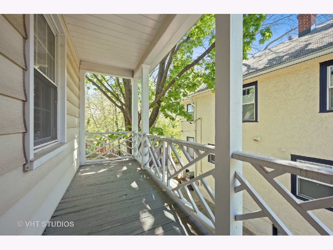
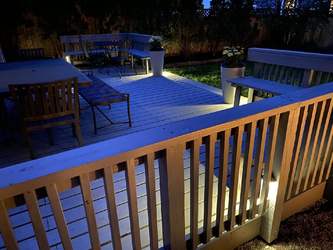
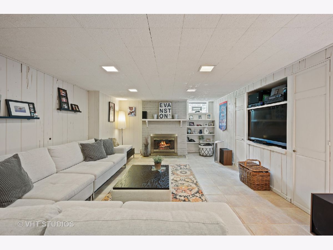
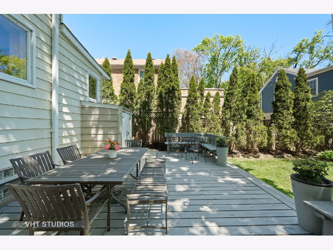
Room Specifics
Total Bedrooms: 3
Bedrooms Above Ground: 3
Bedrooms Below Ground: 0
Dimensions: —
Floor Type: Hardwood
Dimensions: —
Floor Type: Carpet
Full Bathrooms: 3
Bathroom Amenities: —
Bathroom in Basement: 0
Rooms: Balcony/Porch/Lanai,Bonus Room,Den,Deck,Foyer,Mud Room,Recreation Room,Storage
Basement Description: Partially Finished
Other Specifics
| — | |
| Concrete Perimeter | |
| Concrete | |
| Balcony, Deck, Patio, Porch, Fire Pit | |
| — | |
| 47X130 | |
| — | |
| Full | |
| Hardwood Floors, Heated Floors, Built-in Features | |
| Stainless Steel Appliance(s) | |
| Not in DB | |
| Curbs, Sidewalks, Street Lights, Street Paved | |
| — | |
| — | |
| Gas Log |
Tax History
| Year | Property Taxes |
|---|---|
| 2021 | $12,205 |
Contact Agent
Nearby Similar Homes
Nearby Sold Comparables
Contact Agent
Listing Provided By
Baird & Warner







