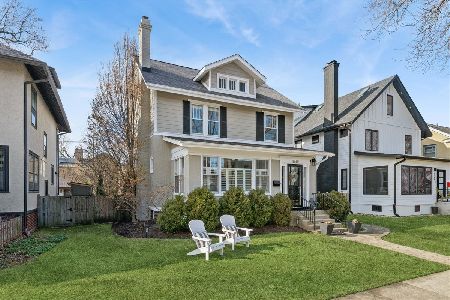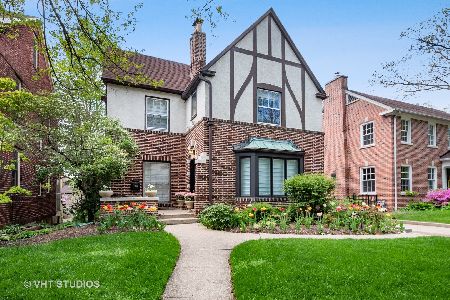2754 Ridge Avenue, Evanston, Illinois 60201
$787,500
|
Sold
|
|
| Status: | Closed |
| Sqft: | 2,965 |
| Cost/Sqft: | $269 |
| Beds: | 4 |
| Baths: | 3 |
| Year Built: | 1930 |
| Property Taxes: | $16,143 |
| Days On Market: | 2234 |
| Lot Size: | 0,14 |
Description
Walk to the lake from this Superb Red Brick Colonial in move-in condition. The foyer highlights a gorgeous staircase and welcomes you to this light filled home. The gracious living room has a wood burning fireplace and arched doorway opening to the den. Formal dining room and cozy library. Stunning, renovated kitchen with white wood cabinets, honed granite countertops and stainless steel appliances. The breakfast room overlooks the lovely, professionally landscaped yard with deck and patio. Master suite with private bath and double closets. Three more bedrooms and full bathroom complete the 2nd floor. Third floor family room retreat and office. The lower level has a finished recreation room, attached garage and work shop. In desirable Orrington school district, award winning Evanston Township High School. Walk to Lighthouse Beach, "el" train, Evanston Hospital and Northwestern University. Close to downtown Evanston shopping, dining, entertainment and Metra train.
Property Specifics
| Single Family | |
| — | |
| Colonial | |
| 1930 | |
| Full | |
| — | |
| No | |
| 0.14 |
| Cook | |
| — | |
| — / Not Applicable | |
| None | |
| Public | |
| Public Sewer | |
| 10589728 | |
| 05353170170000 |
Nearby Schools
| NAME: | DISTRICT: | DISTANCE: | |
|---|---|---|---|
|
Grade School
Orrington Elementary School |
65 | — | |
|
Middle School
Haven Middle School |
65 | Not in DB | |
|
High School
Evanston Twp High School |
202 | Not in DB | |
Property History
| DATE: | EVENT: | PRICE: | SOURCE: |
|---|---|---|---|
| 31 Mar, 2020 | Sold | $787,500 | MRED MLS |
| 18 Feb, 2020 | Under contract | $799,000 | MRED MLS |
| — | Last price change | $829,000 | MRED MLS |
| 10 Dec, 2019 | Listed for sale | $829,000 | MRED MLS |
| 8 Jan, 2026 | Sold | $1,073,200 | MRED MLS |
| 26 Nov, 2025 | Under contract | $1,199,000 | MRED MLS |
| 28 Oct, 2025 | Listed for sale | $1,199,000 | MRED MLS |
Room Specifics
Total Bedrooms: 4
Bedrooms Above Ground: 4
Bedrooms Below Ground: 0
Dimensions: —
Floor Type: Hardwood
Dimensions: —
Floor Type: Hardwood
Dimensions: —
Floor Type: Hardwood
Full Bathrooms: 3
Bathroom Amenities: —
Bathroom in Basement: 0
Rooms: Breakfast Room,Den,Office,Library,Recreation Room,Workshop,Foyer,Utility Room-Lower Level,Storage,Deck
Basement Description: Partially Finished
Other Specifics
| 1 | |
| — | |
| — | |
| — | |
| — | |
| 50X122X50X120 | |
| — | |
| Full | |
| Hardwood Floors, First Floor Full Bath, Built-in Features | |
| Double Oven, Range, Dishwasher, Refrigerator, Freezer, Washer, Dryer, Disposal, Stainless Steel Appliance(s) | |
| Not in DB | |
| — | |
| — | |
| — | |
| Wood Burning |
Tax History
| Year | Property Taxes |
|---|---|
| 2020 | $16,143 |
| 2026 | $22,481 |
Contact Agent
Nearby Similar Homes
Nearby Sold Comparables
Contact Agent
Listing Provided By
Jameson Sotheby's International Realty









