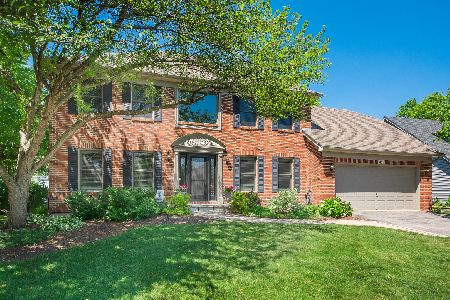35 Ascot Lane, Aurora, Illinois 60504
$356,500
|
Sold
|
|
| Status: | Closed |
| Sqft: | 2,438 |
| Cost/Sqft: | $152 |
| Beds: | 4 |
| Baths: | 3 |
| Year Built: | 1992 |
| Property Taxes: | $8,907 |
| Days On Market: | 4313 |
| Lot Size: | 0,00 |
Description
WOW.. UPDATED HOME ON LARGE LOT*UPDATED KITCHEN MAPLE GLAZED CABINETS* GRANITE COUNTERS*NEW LIGHTING THRU OUT*NEWER TILE,CARPET,ROOF, SKYLIGHT* *COMPLETE REMODEL OF BATHS! 6 PANEL DRS*FRESH PAINT*GREAT FNSHED BASEMENT* LANDSCAPING & STAMPED CONCRETE PATIO W/ LARGE PERGOLA FEATURES SHADE TREE SYSTEM TO MAKE THIS BACK YARD AN OASIS SURROUNDED WITH PERENNIAL GARDENS. GREAT QUIET STREET TO CALL HOME! PRIDE OF OWNERSHI
Property Specifics
| Single Family | |
| — | |
| Traditional | |
| 1992 | |
| Full | |
| — | |
| No | |
| — |
| Du Page | |
| Oakhurst | |
| 250 / Annual | |
| Other | |
| Public | |
| Public Sewer | |
| 08573035 | |
| 0719409006 |
Nearby Schools
| NAME: | DISTRICT: | DISTANCE: | |
|---|---|---|---|
|
Grade School
Steck Elementary School |
204 | — | |
|
Middle School
Fischer Middle School |
204 | Not in DB | |
|
High School
Waubonsie Valley High School |
204 | Not in DB | |
Property History
| DATE: | EVENT: | PRICE: | SOURCE: |
|---|---|---|---|
| 13 Jun, 2014 | Sold | $356,500 | MRED MLS |
| 15 Apr, 2014 | Under contract | $369,800 | MRED MLS |
| 1 Apr, 2014 | Listed for sale | $369,800 | MRED MLS |
Room Specifics
Total Bedrooms: 4
Bedrooms Above Ground: 4
Bedrooms Below Ground: 0
Dimensions: —
Floor Type: Carpet
Dimensions: —
Floor Type: Carpet
Dimensions: —
Floor Type: Carpet
Full Bathrooms: 3
Bathroom Amenities: Separate Shower,Double Sink
Bathroom in Basement: 0
Rooms: Breakfast Room,Recreation Room,Utility Room-Lower Level
Basement Description: Finished
Other Specifics
| 2 | |
| Concrete Perimeter | |
| Concrete | |
| Porch, Stamped Concrete Patio | |
| Irregular Lot,Landscaped | |
| 73X173X77X134 | |
| Unfinished | |
| Full | |
| Vaulted/Cathedral Ceilings, Skylight(s), Hardwood Floors, First Floor Laundry | |
| Range, Microwave, Dishwasher, Disposal | |
| Not in DB | |
| Pool, Tennis Courts, Sidewalks, Street Lights | |
| — | |
| — | |
| Gas Log |
Tax History
| Year | Property Taxes |
|---|---|
| 2014 | $8,907 |
Contact Agent
Nearby Similar Homes
Nearby Sold Comparables
Contact Agent
Listing Provided By
Berkshire Hathaway HomeServices Elite Realtors









