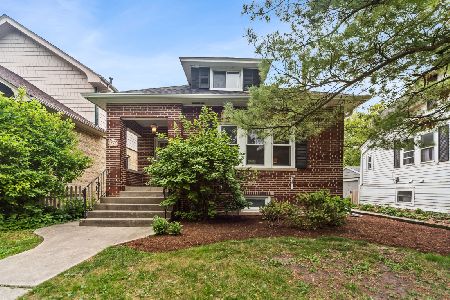2755 Reese Avenue, Evanston, Illinois 60201
$1,235,000
|
Sold
|
|
| Status: | Closed |
| Sqft: | 4,958 |
| Cost/Sqft: | $260 |
| Beds: | 4 |
| Baths: | 6 |
| Year Built: | 2021 |
| Property Taxes: | $3,651 |
| Days On Market: | 1684 |
| Lot Size: | 0,09 |
Description
New construction contemporary farmhouse with huge backyard and nice architectural details in Willard. Fabulous location within minutes to beach, Lagoons kayaking, shopping and all amenities. MAIN LEVEL: kitchen, family room, formal dining room with butler's pantry, separate eating area or call it breakfast, private office, bedroom suite, mud room and deck. UPPER LEVEL: tree bedrooms with private baths, nice laundry room, loft with dry bar and roof deck. Real cedar shingles & siding and vintage style brick exterior, 22' garage & 26' parking, tumble brick paved wavy walkway and new landscaping with seeded grass complete this project.
Property Specifics
| Single Family | |
| — | |
| English,Farmhouse,Traditional | |
| 2021 | |
| Full | |
| — | |
| No | |
| 0.09 |
| Cook | |
| — | |
| — / Not Applicable | |
| None | |
| Lake Michigan,Public | |
| Public Sewer | |
| 11116602 | |
| 05334140040000 |
Nearby Schools
| NAME: | DISTRICT: | DISTANCE: | |
|---|---|---|---|
|
Grade School
Willard Elementary School |
65 | — | |
|
Middle School
Haven Middle School |
65 | Not in DB | |
|
High School
Evanston Twp High School |
202 | Not in DB | |
Property History
| DATE: | EVENT: | PRICE: | SOURCE: |
|---|---|---|---|
| 29 Aug, 2019 | Sold | $415,000 | MRED MLS |
| 12 Jul, 2019 | Under contract | $430,000 | MRED MLS |
| 12 Jul, 2019 | Listed for sale | $430,000 | MRED MLS |
| 23 Jul, 2021 | Sold | $1,235,000 | MRED MLS |
| 20 Jun, 2021 | Under contract | $1,289,000 | MRED MLS |
| 9 Jun, 2021 | Listed for sale | $1,289,000 | MRED MLS |

Room Specifics
Total Bedrooms: 6
Bedrooms Above Ground: 4
Bedrooms Below Ground: 2
Dimensions: —
Floor Type: Hardwood
Dimensions: —
Floor Type: Hardwood
Dimensions: —
Floor Type: Hardwood
Dimensions: —
Floor Type: —
Dimensions: —
Floor Type: —
Full Bathrooms: 6
Bathroom Amenities: —
Bathroom in Basement: 1
Rooms: Bedroom 5,Bedroom 6,Breakfast Room,Library,Great Room,Loft,Mud Room,Utility Room-Lower Level,Deck,Pantry
Basement Description: Partially Finished
Other Specifics
| 2 | |
| Concrete Perimeter | |
| — | |
| Deck, Porch, Roof Deck | |
| Fenced Yard,Landscaped,Mature Trees | |
| 55 X 132 | |
| — | |
| Full | |
| — | |
| Range, Microwave, Dishwasher, Refrigerator, Washer, Dryer | |
| Not in DB | |
| Curbs, Sidewalks, Street Lights, Street Paved | |
| — | |
| — | |
| Gas Log, Gas Starter |
Tax History
| Year | Property Taxes |
|---|---|
| 2019 | $3,903 |
| 2021 | $3,651 |
Contact Agent
Nearby Similar Homes
Nearby Sold Comparables
Contact Agent
Listing Provided By
Core Realty & Investments, Inc










