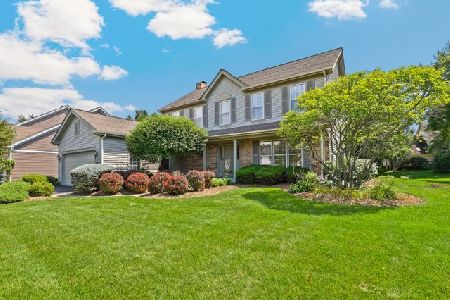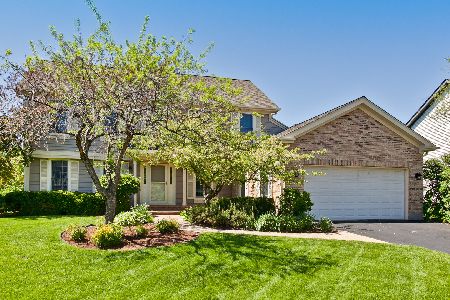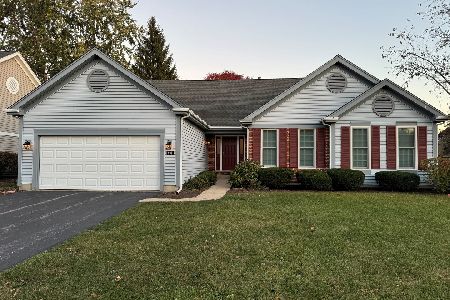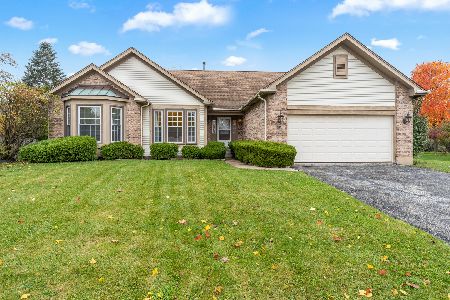276 Stone Fence Road, Vernon Hills, Illinois 60061
$560,000
|
Sold
|
|
| Status: | Closed |
| Sqft: | 2,700 |
| Cost/Sqft: | $209 |
| Beds: | 4 |
| Baths: | 3 |
| Year Built: | 1989 |
| Property Taxes: | $15,423 |
| Days On Market: | 2401 |
| Lot Size: | 0,00 |
Description
Presenting this 4BR and 2.1BTH remodeled house! It features transitional style dark hardwood floors & stairs accented by bronze crystal chandeliers, inviting two story high foyer with 2nd floor balcony, updated kitchen with quartz countertops and stainless appliances, wood burning fireplace and 1st floor office. On the 2nd floor you will find impressive cathedral ceiling with crystal chandelier in the master bedroom, quartz countertops in bathrooms. Finished basement pool/ping-pong table! House comes with brand new 95% efficient furnace and matching AC unit, humidifier and smart thermostat (May 2019). Repainted exterior wood, driveway and deck were replaced in 2018. Beautifully landscaped back yard is private with creek running along the back. Walking distance to Metra and parks. Nationally award-winning Lincolnshire Schools District 103 and Stevenson High School.
Property Specifics
| Single Family | |
| — | |
| — | |
| 1989 | |
| Partial | |
| COLONIAL | |
| No | |
| — |
| Lake | |
| Stone Fence Farms | |
| 284 / Annual | |
| None | |
| Lake Michigan,Public | |
| Public Sewer | |
| 10382476 | |
| 15091040140000 |
Nearby Schools
| NAME: | DISTRICT: | DISTANCE: | |
|---|---|---|---|
|
Grade School
Laura B Sprague School |
103 | — | |
|
Middle School
Daniel Wright Junior High School |
103 | Not in DB | |
|
High School
Adlai E Stevenson High School |
125 | Not in DB | |
Property History
| DATE: | EVENT: | PRICE: | SOURCE: |
|---|---|---|---|
| 10 Jun, 2019 | Sold | $560,000 | MRED MLS |
| 18 May, 2019 | Under contract | $564,000 | MRED MLS |
| 16 May, 2019 | Listed for sale | $564,000 | MRED MLS |
Room Specifics
Total Bedrooms: 4
Bedrooms Above Ground: 4
Bedrooms Below Ground: 0
Dimensions: —
Floor Type: Carpet
Dimensions: —
Floor Type: Carpet
Dimensions: —
Floor Type: Carpet
Full Bathrooms: 3
Bathroom Amenities: Separate Shower,Double Sink
Bathroom in Basement: 0
Rooms: Office
Basement Description: Finished
Other Specifics
| 2 | |
| — | |
| Asphalt | |
| — | |
| — | |
| 0.2831 ACRES | |
| — | |
| Full | |
| Vaulted/Cathedral Ceilings, Sauna/Steam Room, Hardwood Floors, First Floor Laundry | |
| — | |
| Not in DB | |
| Tennis Courts, Street Lights | |
| — | |
| — | |
| — |
Tax History
| Year | Property Taxes |
|---|---|
| 2019 | $15,423 |
Contact Agent
Nearby Similar Homes
Nearby Sold Comparables
Contact Agent
Listing Provided By
City Habitat Realty LLC











