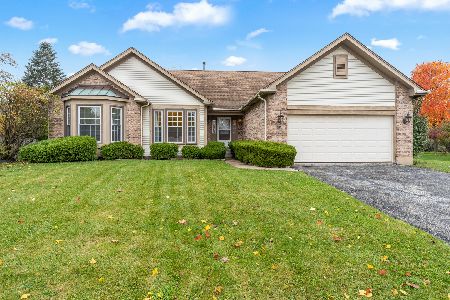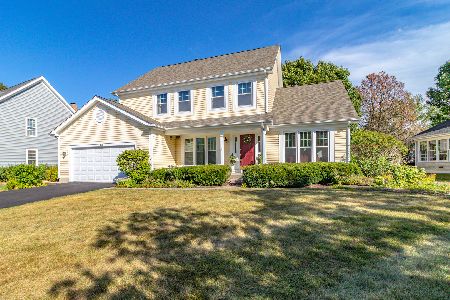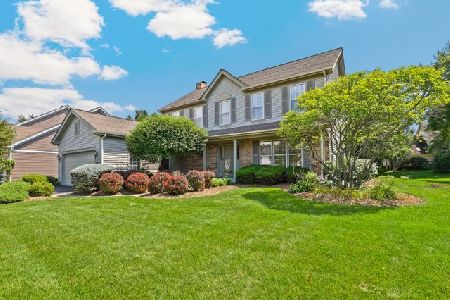298 Stone Fence Road, Vernon Hills, Illinois 60061
$505,000
|
Sold
|
|
| Status: | Closed |
| Sqft: | 2,481 |
| Cost/Sqft: | $212 |
| Beds: | 4 |
| Baths: | 3 |
| Year Built: | 1989 |
| Property Taxes: | $14,094 |
| Days On Market: | 2094 |
| Lot Size: | 0,27 |
Description
Very impressive updated Colonial in fantastic neighborhood! Nothing to do but move into this gorgeous home! As you step inside you will be impressed by the open feel and new floors! Living room is spacious with plenty of natural lighting! Dining room located just off the kitchen. Newly updated white kitchen features awesome stainless appliances, white cabinetry, subway tile backsplash, quartz countertops as well as a nice eating space with views to the backyard! Fantastic vaulted ceiling Family room featuring wood burning brick fireplace, windows galore, new skylights and a game table area. The views of the yard from this room are incredible! Extra room off kitchen creates the perfect space for a variety of purposes - office, lounge, piano room, bar, etc. On the second floor you will find a spacious Master suite complete with volume ceilings, neutral palette and brand new bath. Bath just updated with new double vanity and white subway tile shower plus a large soaking tub! Three additional family bedrooms and a hall bath with double vanity as well! Lower level boasts fresh, neutral walls, new carpet and plenty of space to lounge or play not to mention tons of storage too! The over-the-top bonus to this home is its crazy beautiful yard featuring brick paver walk ways in the front and back as well as a beautiful brick patio and a pretty creek running along the back! Walking distance to Metra train station and parks. Nationally award winning Lincolnshire Schools (District 103 and Stevenson High School). It really doesn't get better than this!
Property Specifics
| Single Family | |
| — | |
| — | |
| 1989 | |
| Full | |
| — | |
| No | |
| 0.27 |
| Lake | |
| — | |
| 296 / Annual | |
| Other | |
| Lake Michigan | |
| Public Sewer | |
| 10674410 | |
| 15091040160000 |
Nearby Schools
| NAME: | DISTRICT: | DISTANCE: | |
|---|---|---|---|
|
High School
Adlai E Stevenson High School |
125 | Not in DB | |
Property History
| DATE: | EVENT: | PRICE: | SOURCE: |
|---|---|---|---|
| 2 Jul, 2020 | Sold | $505,000 | MRED MLS |
| 21 May, 2020 | Under contract | $525,000 | MRED MLS |
| — | Last price change | $549,900 | MRED MLS |
| 22 Mar, 2020 | Listed for sale | $549,900 | MRED MLS |




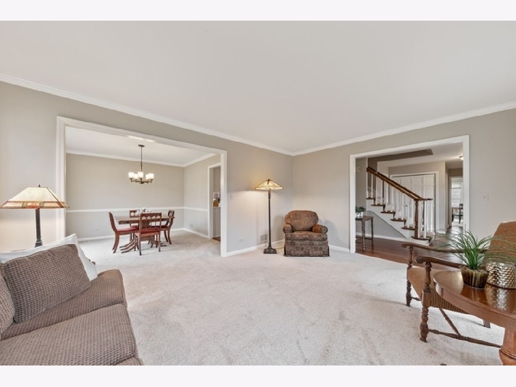

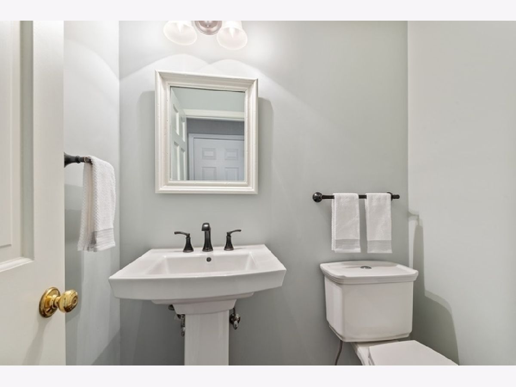
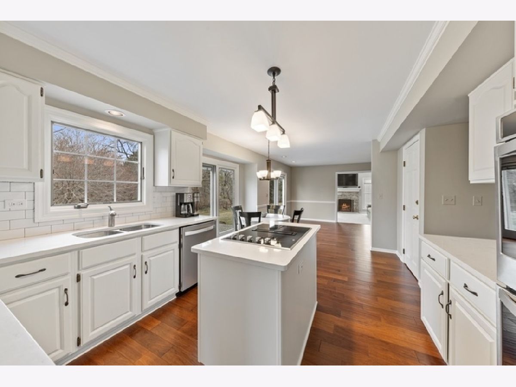
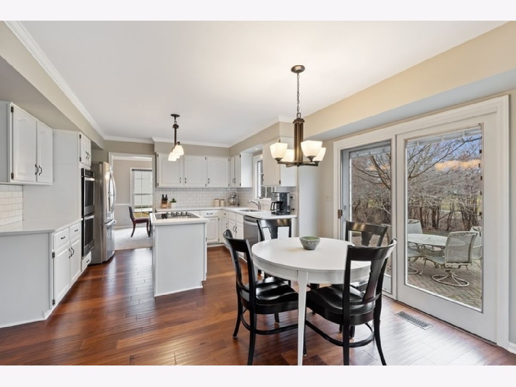
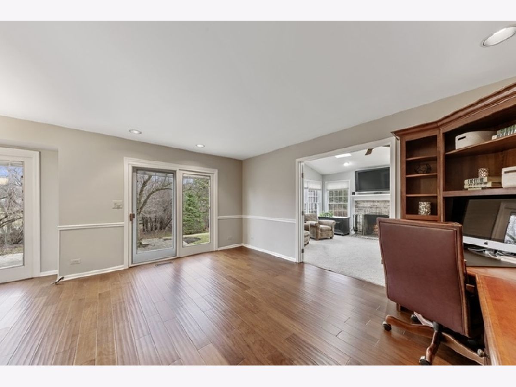
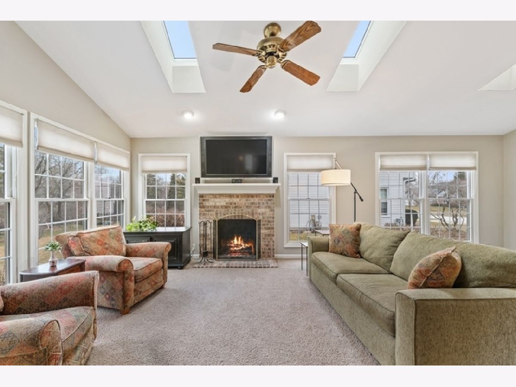
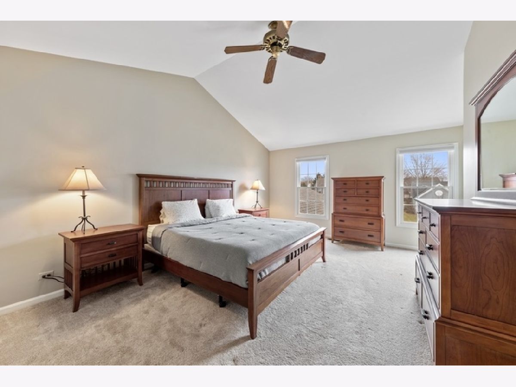

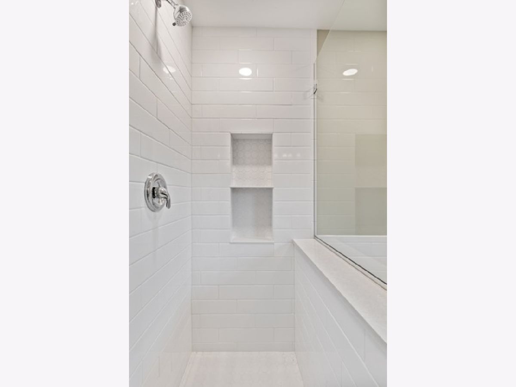
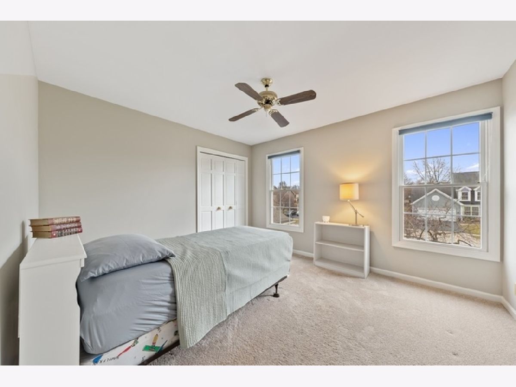
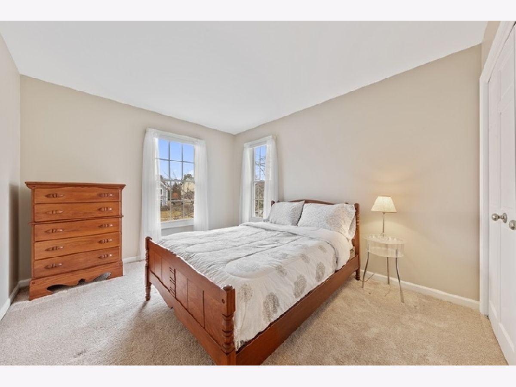
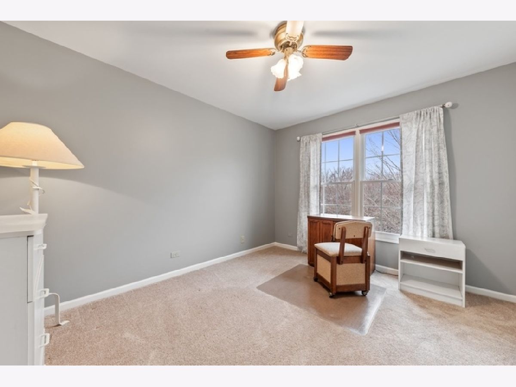
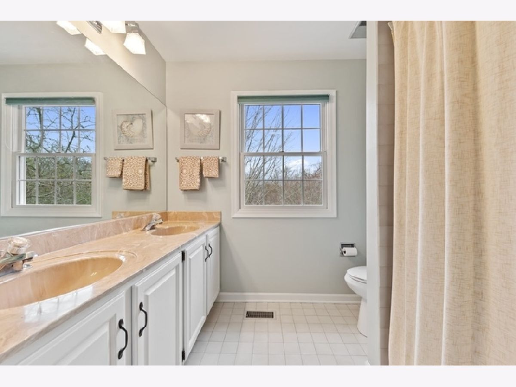
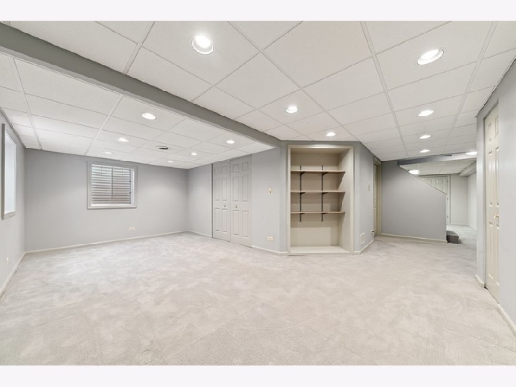
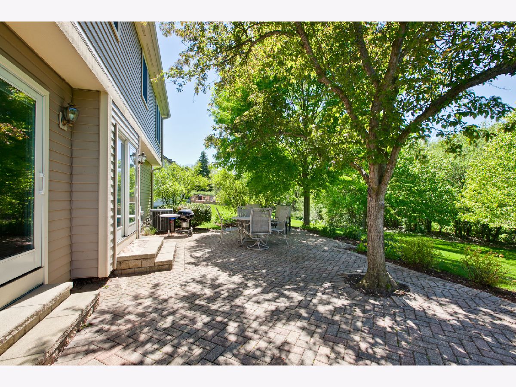
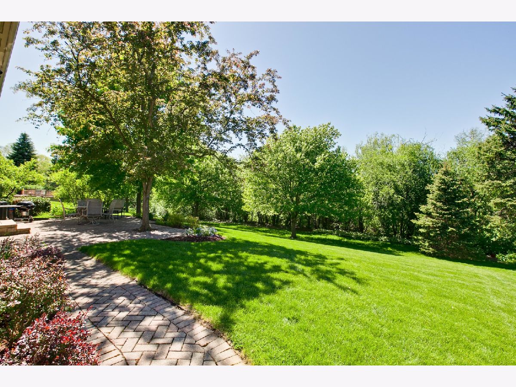
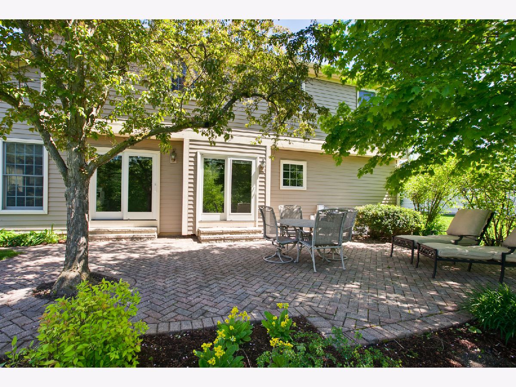

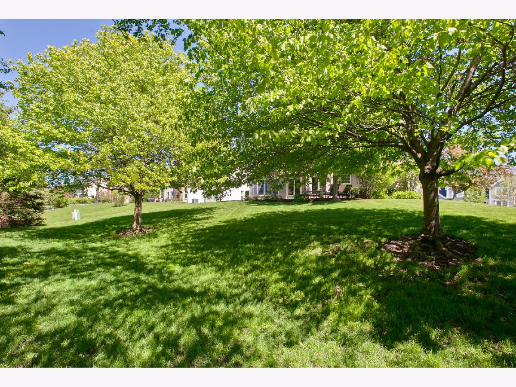
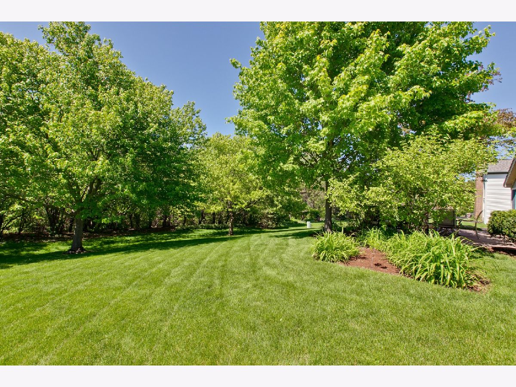
Room Specifics
Total Bedrooms: 4
Bedrooms Above Ground: 4
Bedrooms Below Ground: 0
Dimensions: —
Floor Type: Carpet
Dimensions: —
Floor Type: Carpet
Dimensions: —
Floor Type: Carpet
Full Bathrooms: 3
Bathroom Amenities: Separate Shower,Double Sink,Soaking Tub
Bathroom in Basement: 0
Rooms: Den,Office,Recreation Room,Theatre Room,Storage,Breakfast Room
Basement Description: Finished
Other Specifics
| 2 | |
| Concrete Perimeter | |
| Asphalt | |
| Patio, Brick Paver Patio, Storms/Screens | |
| — | |
| 138.4 X 85 X 139.5 X 85 | |
| — | |
| Full | |
| Vaulted/Cathedral Ceilings, Skylight(s), Wood Laminate Floors, Heated Floors, Walk-In Closet(s) | |
| Double Oven, Dishwasher, High End Refrigerator, Disposal, Stainless Steel Appliance(s), Cooktop | |
| Not in DB | |
| Park, Curbs, Sidewalks, Street Lights, Street Paved | |
| — | |
| — | |
| Wood Burning, Gas Starter |
Tax History
| Year | Property Taxes |
|---|---|
| 2020 | $14,094 |
Contact Agent
Nearby Similar Homes
Nearby Sold Comparables
Contact Agent
Listing Provided By
Berkshire Hathaway HomeServices Chicago







