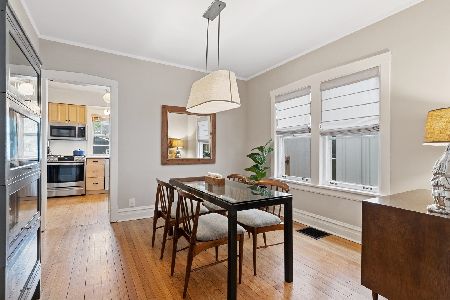2760 Lincolnwood Drive, Evanston, Illinois 60201
$479,000
|
Sold
|
|
| Status: | Closed |
| Sqft: | 1,464 |
| Cost/Sqft: | $327 |
| Beds: | 2 |
| Baths: | 1 |
| Year Built: | 1949 |
| Property Taxes: | $11,765 |
| Days On Market: | 1704 |
| Lot Size: | 0,15 |
Description
Cute Cape Cod, ready for expansion. Willard school, good sized lot. First floor features LR with north-facing bay windows, wood-burning fireplace and built-ins, formal DR with french doors to screened porch; kitchen. Attached one car garage. Second floor includes two spacious bedrooms and full bath. Basement has space for rec room, storage and laundry. New roof. Three window AC units. Great walk-to location, just blocks to Central Street shops, transportation and Hartigan's!
Property Specifics
| Single Family | |
| — | |
| Cape Cod | |
| 1949 | |
| Full | |
| — | |
| No | |
| 0.15 |
| Cook | |
| — | |
| 0 / Not Applicable | |
| None | |
| Lake Michigan,Public | |
| Overhead Sewers | |
| 11092311 | |
| 05334130670000 |
Nearby Schools
| NAME: | DISTRICT: | DISTANCE: | |
|---|---|---|---|
|
Grade School
Willard Elementary School |
65 | — | |
|
Middle School
Haven Middle School |
65 | Not in DB | |
|
High School
Evanston Twp High School |
202 | Not in DB | |
Property History
| DATE: | EVENT: | PRICE: | SOURCE: |
|---|---|---|---|
| 7 Jun, 2021 | Sold | $479,000 | MRED MLS |
| 19 May, 2021 | Under contract | $479,000 | MRED MLS |
| 18 May, 2021 | Listed for sale | $479,000 | MRED MLS |

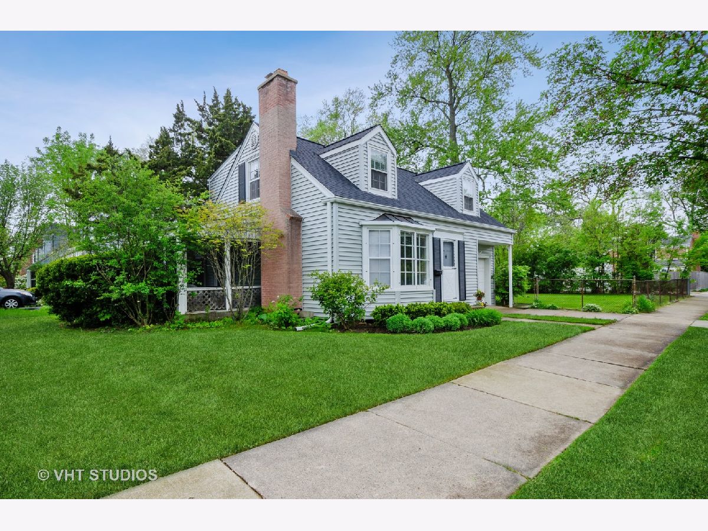
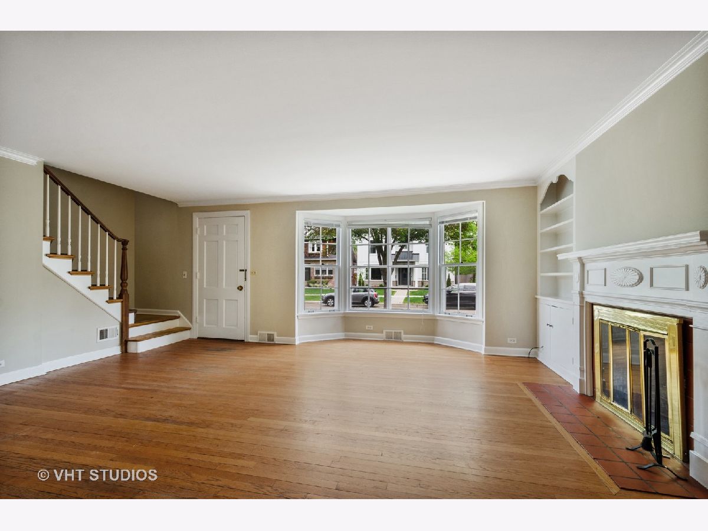
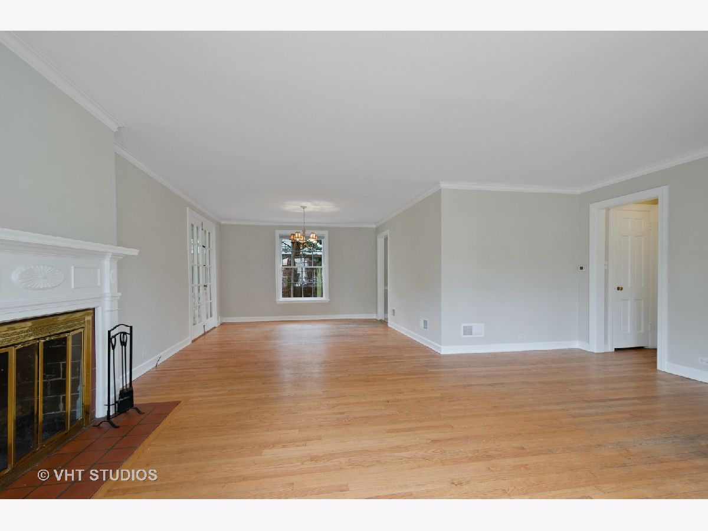
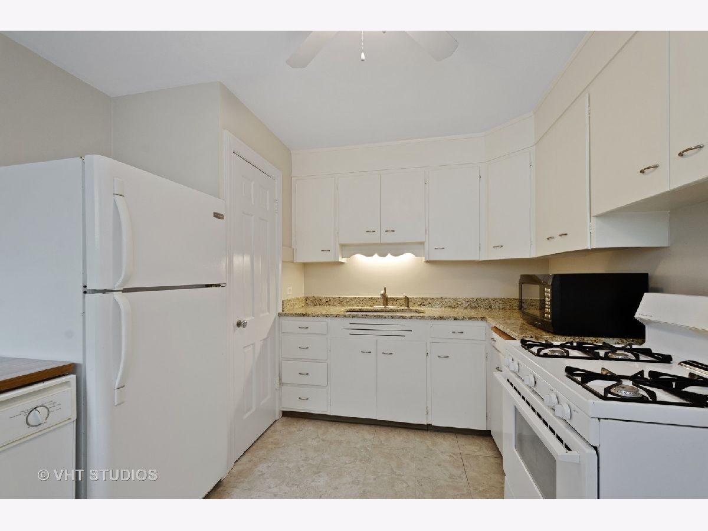
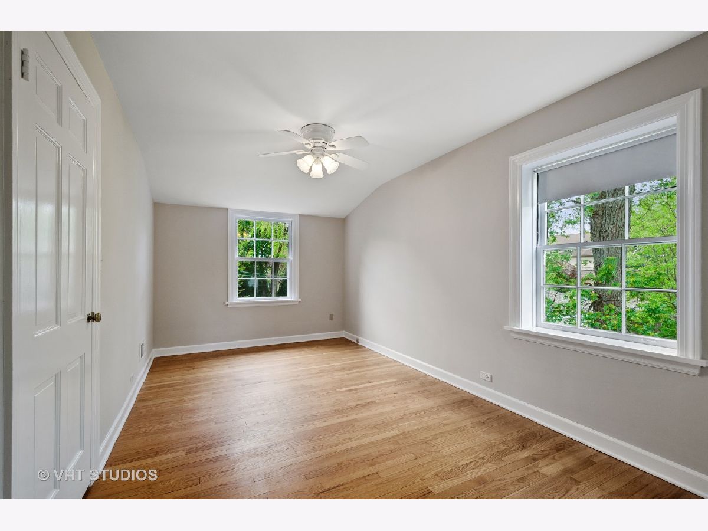
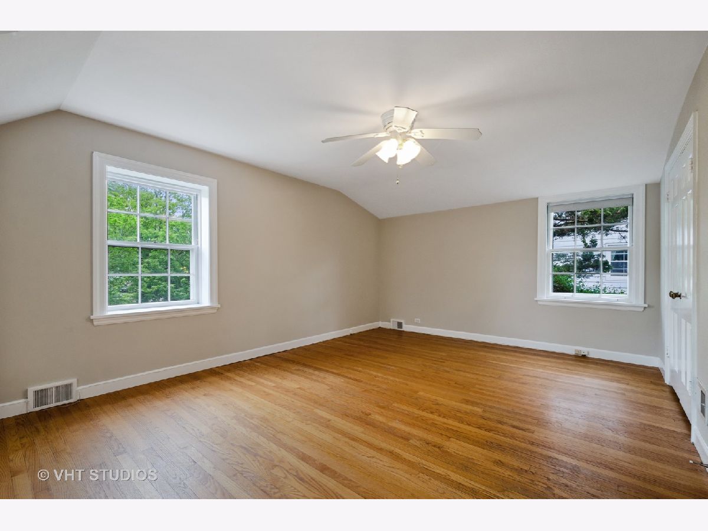
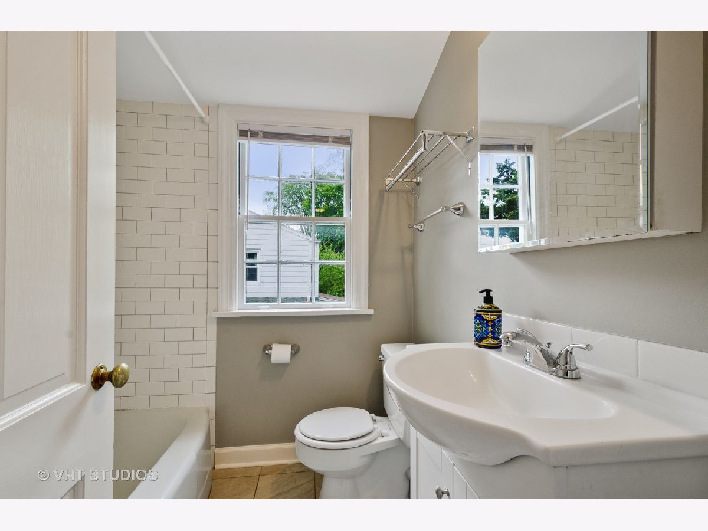

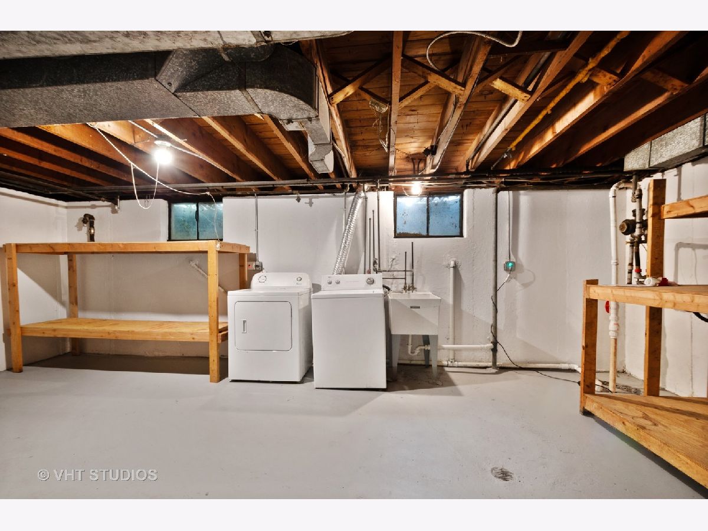
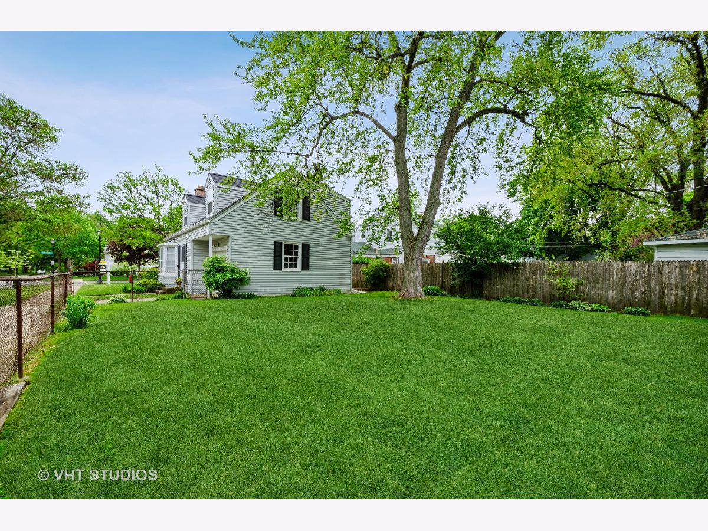
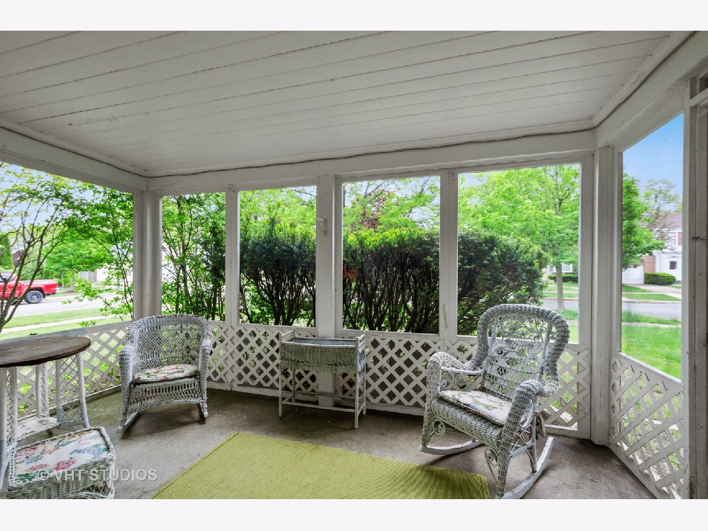

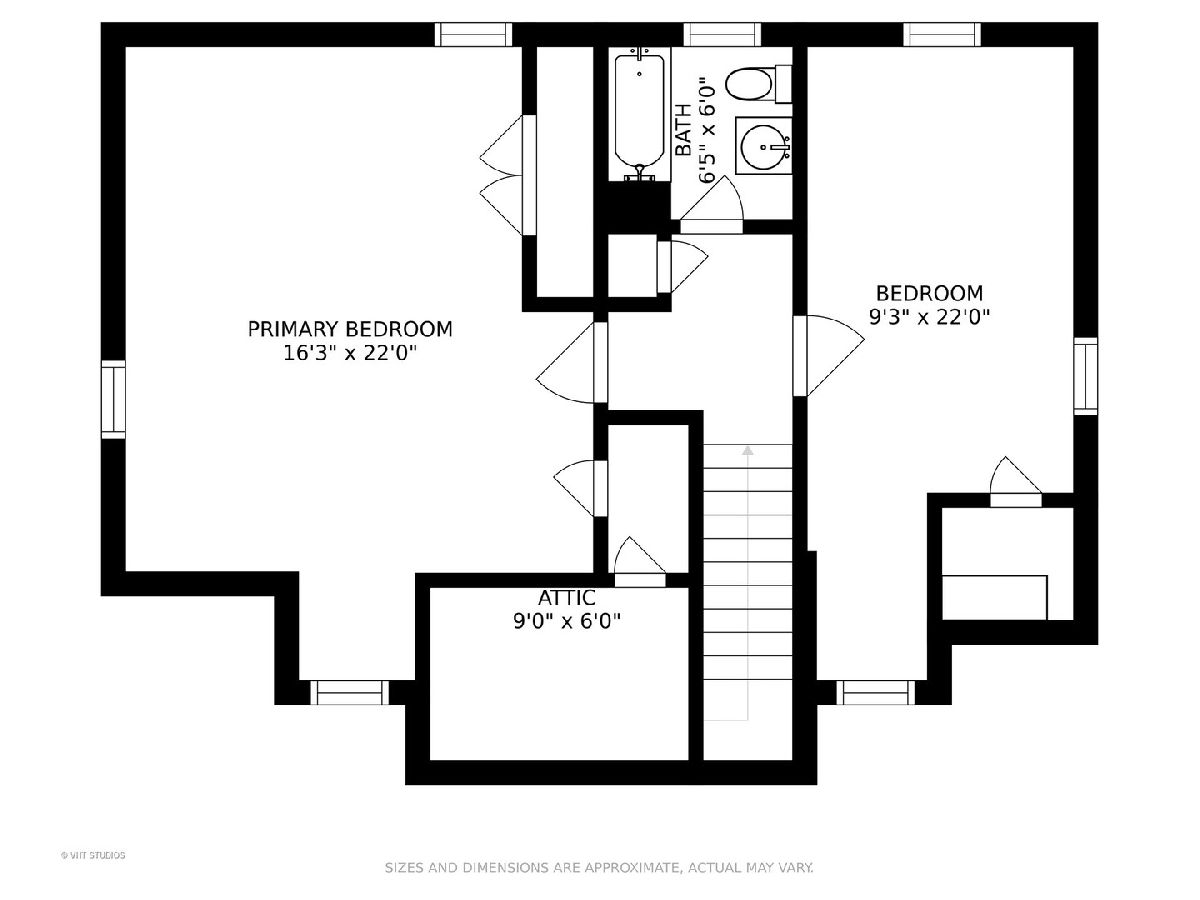
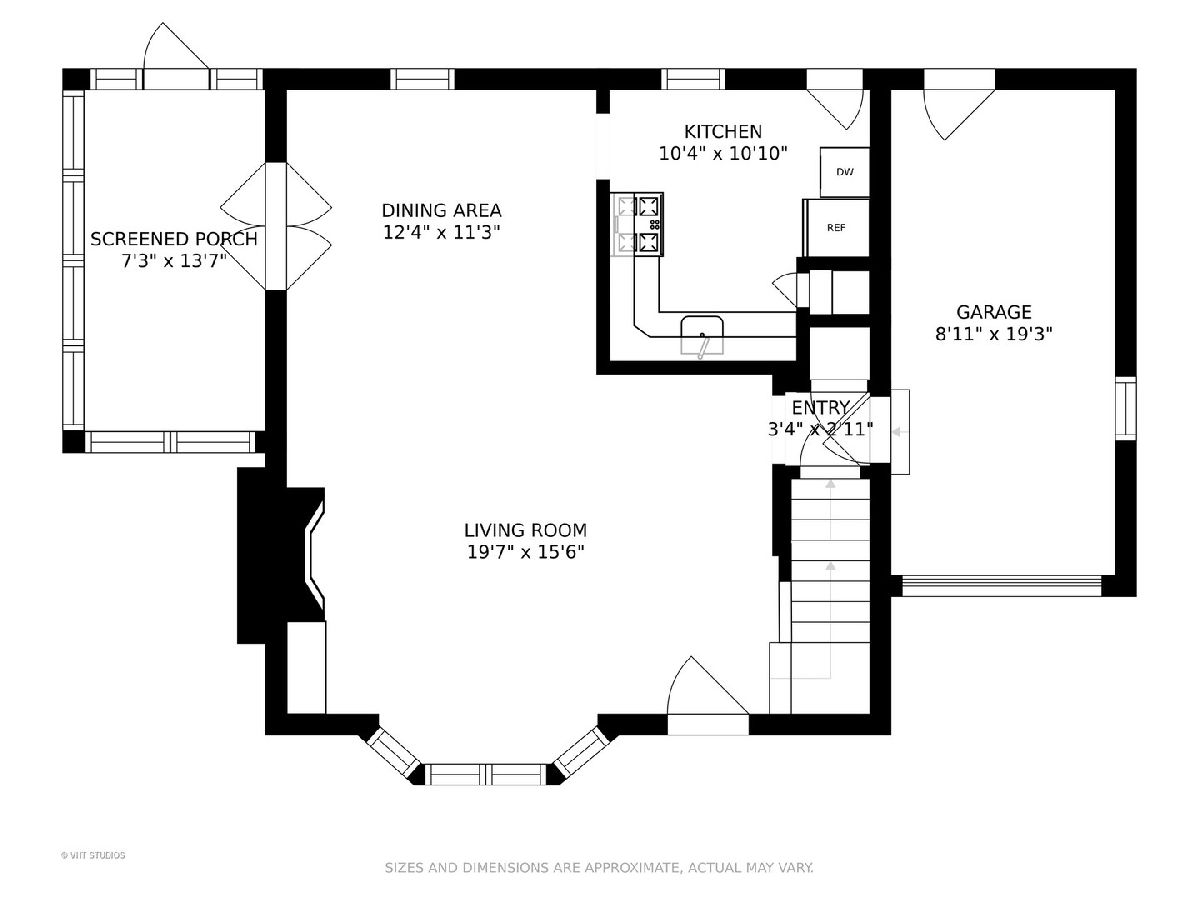
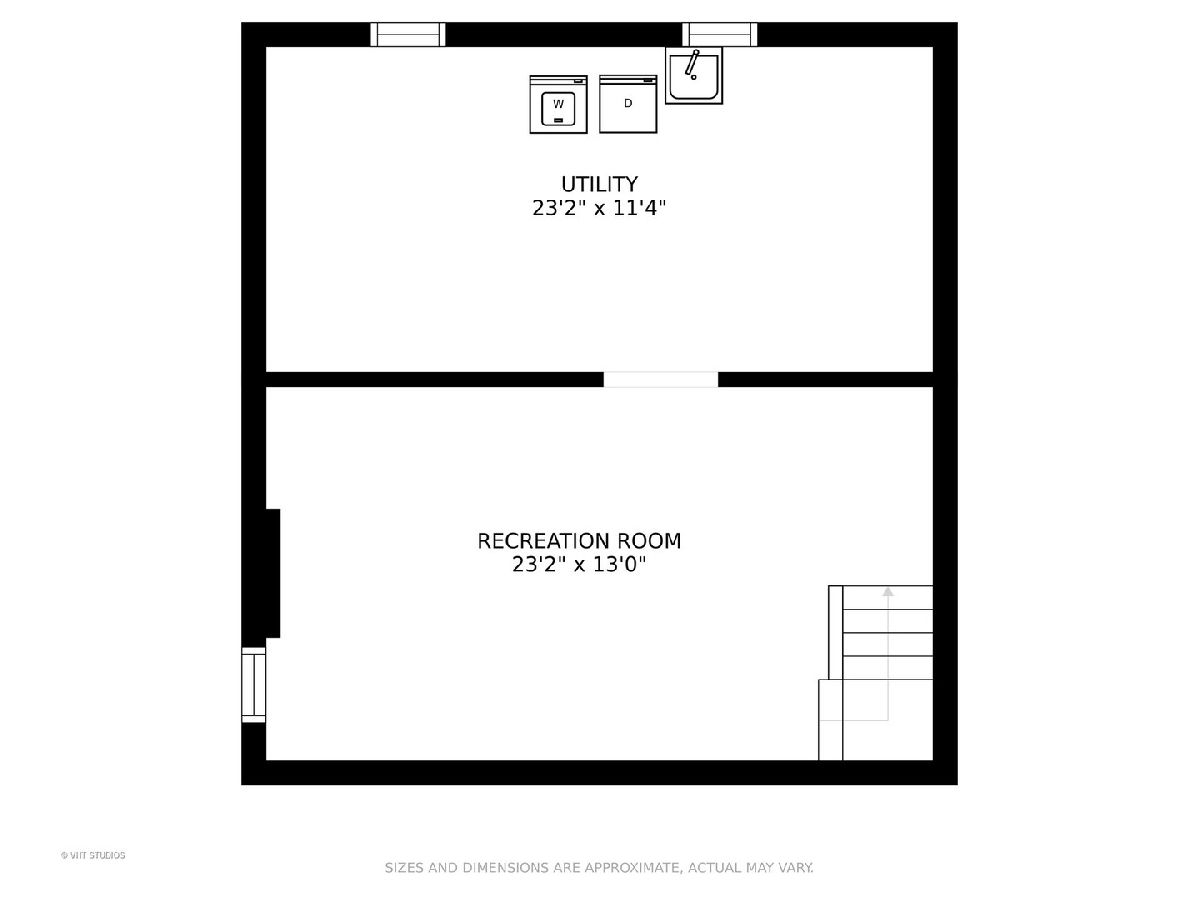
Room Specifics
Total Bedrooms: 2
Bedrooms Above Ground: 2
Bedrooms Below Ground: 0
Dimensions: —
Floor Type: —
Full Bathrooms: 1
Bathroom Amenities: —
Bathroom in Basement: 0
Rooms: Recreation Room,Screened Porch
Basement Description: Unfinished
Other Specifics
| 1 | |
| Concrete Perimeter | |
| Concrete | |
| Porch | |
| Corner Lot | |
| 48 X 136 | |
| — | |
| None | |
| Hardwood Floors, Built-in Features, Bookcases, Separate Dining Room | |
| — | |
| Not in DB | |
| — | |
| — | |
| — | |
| Wood Burning |
Tax History
| Year | Property Taxes |
|---|---|
| 2021 | $11,765 |
Contact Agent
Nearby Similar Homes
Nearby Sold Comparables
Contact Agent
Listing Provided By
Baird & Warner








