2762 Lilac Court, Yorkville, Illinois 60560
$387,000
|
Sold
|
|
| Status: | Closed |
| Sqft: | 3,390 |
| Cost/Sqft: | $106 |
| Beds: | 4 |
| Baths: | 3 |
| Year Built: | 2015 |
| Property Taxes: | $10,915 |
| Days On Market: | 1729 |
| Lot Size: | 0,44 |
Description
WOW! Practically NEW home in north Autumn Creek! An impressive home perfect for entertaining with 9 Ft Ceilings, Open Family room with Gas Fireplace and Dining area leading to Kitchen with extended Island with Granite counters, Glass Backsplash, an abundance of 42" dark wood cabinets, Stainless Steel Appliances, Butlers Pantry, and a Pantry closet. Amazing views from the rear of the home with a breathtaking all-season Sunroom, bonus Flex Room a first floor Den, formal Dining Room, and Powder Room! The upper level has 4 generous-sized Bedrooms plus a Loft, 2 Full Baths, Master bath Sauna, and a separate Laundry Room. The walk-out basement has a bath/wet bar rough-in. New Roof in 2019, new Reverse Osmosis System, Electric Blinds in Family room, Active Radon System, Security System, Ring doorbell, Smart Home Thermostat, Builders 10 yr Structural Warranty is transferrable!
Property Specifics
| Single Family | |
| — | |
| Traditional | |
| 2015 | |
| Full,Walkout | |
| — | |
| No | |
| 0.44 |
| Kendall | |
| — | |
| 420 / Annual | |
| Other | |
| Public | |
| Public Sewer | |
| 11073593 | |
| 0215376006 |
Nearby Schools
| NAME: | DISTRICT: | DISTANCE: | |
|---|---|---|---|
|
Grade School
Autumn Creek Elementary School |
115 | — | |
Property History
| DATE: | EVENT: | PRICE: | SOURCE: |
|---|---|---|---|
| 29 Dec, 2017 | Sold | $298,000 | MRED MLS |
| 27 Nov, 2017 | Under contract | $299,900 | MRED MLS |
| — | Last price change | $315,000 | MRED MLS |
| 1 Nov, 2017 | Listed for sale | $315,000 | MRED MLS |
| 25 Jun, 2021 | Sold | $387,000 | MRED MLS |
| 14 Jun, 2021 | Under contract | $359,900 | MRED MLS |
| 2 May, 2021 | Listed for sale | $359,900 | MRED MLS |
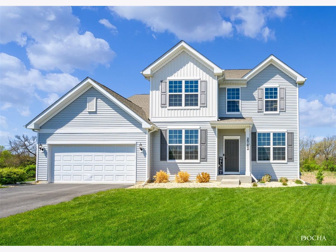
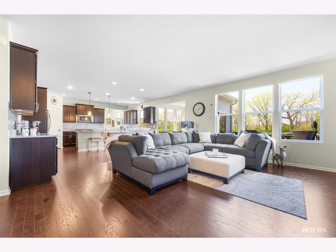
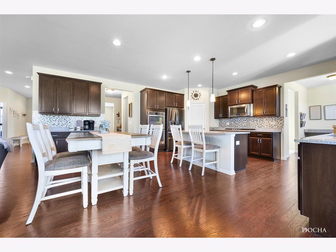
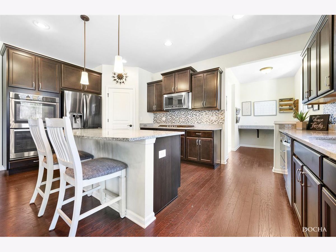
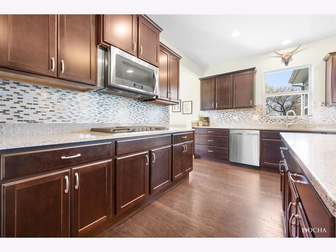
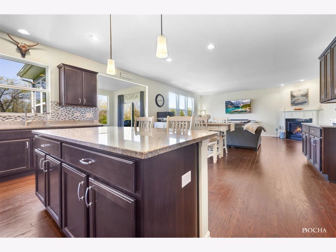
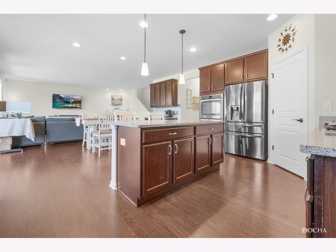
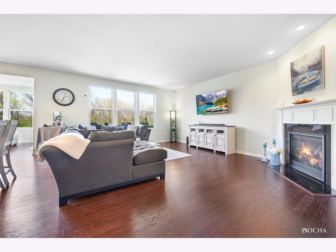
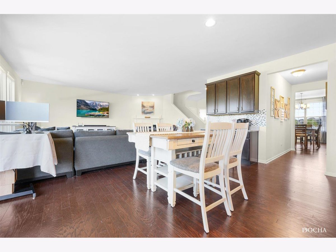
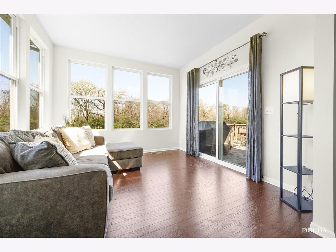
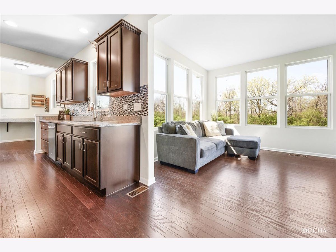
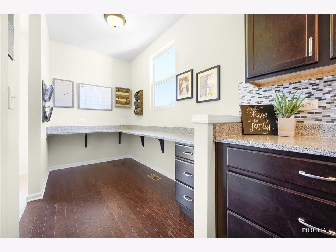
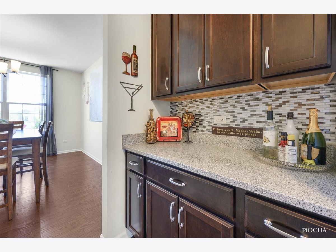
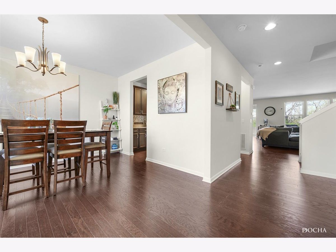
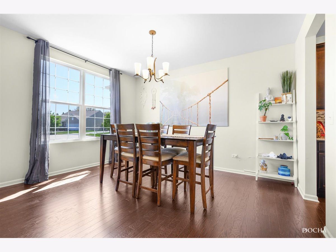
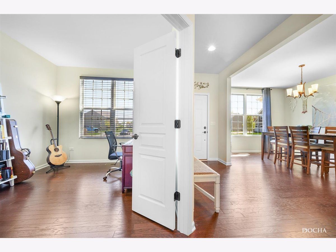
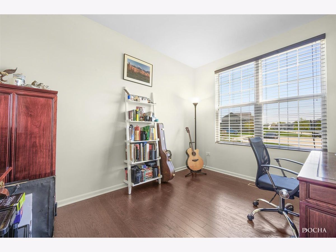
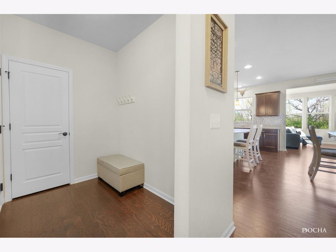
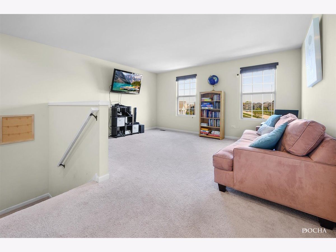
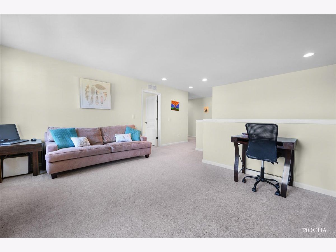
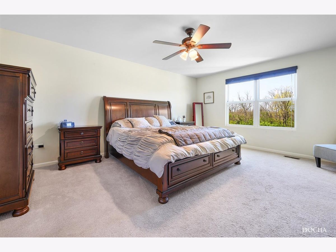
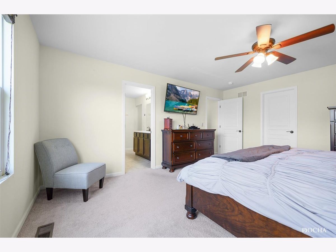
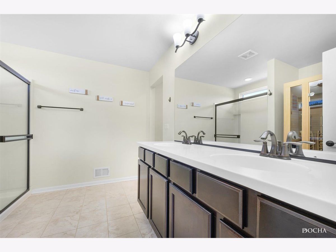
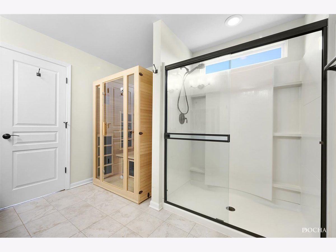
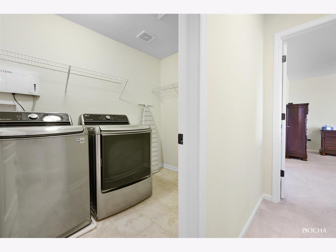
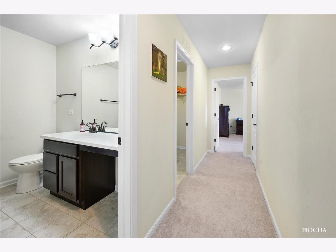
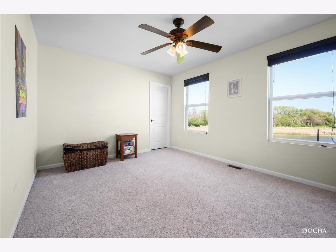
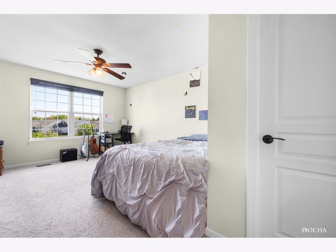
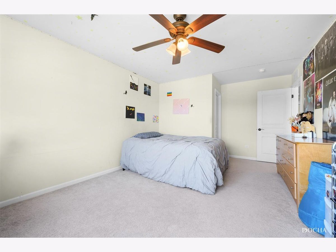
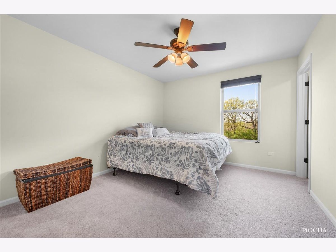
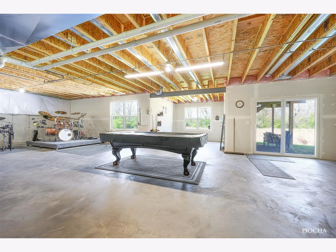
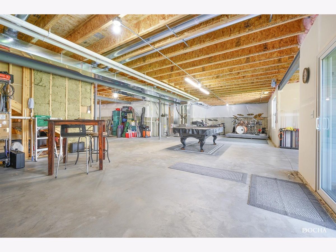
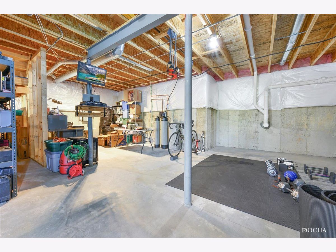
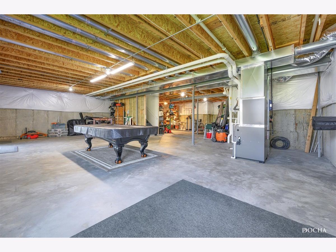
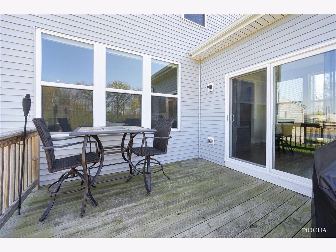
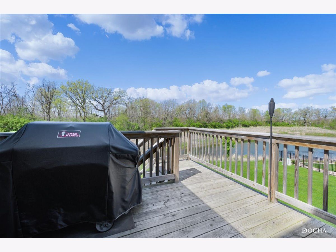
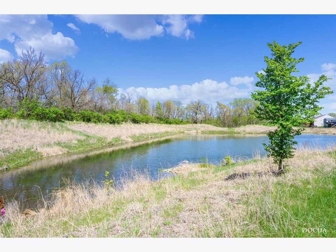
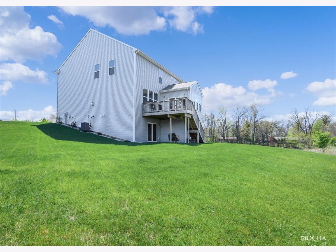
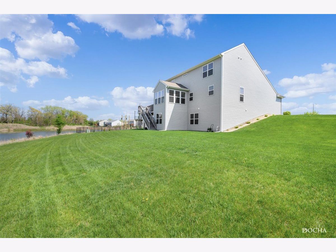
Room Specifics
Total Bedrooms: 4
Bedrooms Above Ground: 4
Bedrooms Below Ground: 0
Dimensions: —
Floor Type: Carpet
Dimensions: —
Floor Type: Carpet
Dimensions: —
Floor Type: Carpet
Full Bathrooms: 3
Bathroom Amenities: Double Sink
Bathroom in Basement: 0
Rooms: Bonus Room,Den,Eating Area,Foyer,Loft,Mud Room,Pantry,Play Room,Sun Room,Other Room
Basement Description: Unfinished,Exterior Access,Bathroom Rough-In
Other Specifics
| 2.5 | |
| Concrete Perimeter | |
| Asphalt | |
| Deck, Storms/Screens | |
| Cul-De-Sac,Nature Preserve Adjacent,Pond(s),Water View,Backs to Trees/Woods,Views,Sidewalks | |
| 65 X 145 X 89 X 89 X 145 | |
| Unfinished | |
| Full | |
| Sauna/Steam Room, Hardwood Floors, Second Floor Laundry, Walk-In Closet(s), Ceilings - 9 Foot, Open Floorplan, Granite Counters, Separate Dining Room | |
| Range, Microwave, Dishwasher, Refrigerator, Washer, Dryer, Disposal | |
| Not in DB | |
| Park, Lake, Curbs, Sidewalks, Street Lights, Street Paved | |
| — | |
| — | |
| Gas Log |
Tax History
| Year | Property Taxes |
|---|---|
| 2017 | $11,516 |
| 2021 | $10,915 |
Contact Agent
Nearby Similar Homes
Nearby Sold Comparables
Contact Agent
Listing Provided By
HomeSmart Realty Group






