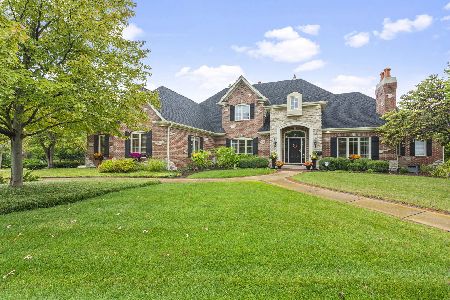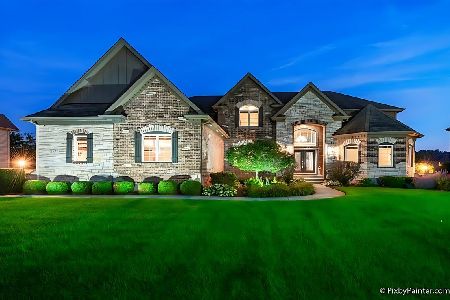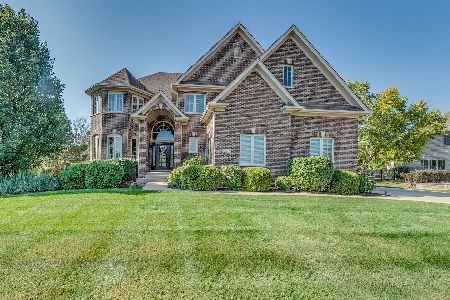2763 Lusted Lane, Batavia, Illinois 60510
$850,000
|
Sold
|
|
| Status: | Closed |
| Sqft: | 8,500 |
| Cost/Sqft: | $106 |
| Beds: | 4 |
| Baths: | 5 |
| Year Built: | 2007 |
| Property Taxes: | $26,311 |
| Days On Market: | 2225 |
| Lot Size: | 0,50 |
Description
Owner says SELL! Priced below market value! Request a virtual tour instead of touring in-person! Classic Elegance describes this incredible updated home that is loaded with high end finishes throughout. No detail has been overlooked. The Majestic and Welcoming foyer guide you into the large formal living and dining rooms.The kitchen is truly a Chef's Dream Kitchen with an oversized island, commercial grade SS appliances, stunning granite counters, walk in pantry, and double ovens. Master Bedroom Retreat has a separate sitting area with fireplace, and mini bar. Enormous spa like Master Bath with oversized double vanity, double shower, whirlpool and walk in closet. Full finished basement with 10 Ft ceilings, full bath, Sauna/Steam Room, plus entertaining areas for game, exercise and media. Private lot with breath taking views of the relaxing Koi pond and beautiful natural area are enjoyed from the large deck and paver patios. Enjoy the large outdoor fireplace. Take the walking/biking trails to school, pool, tennis courts and clubhouse. Luxurious living with easy access to everything!
Property Specifics
| Single Family | |
| — | |
| Traditional | |
| 2007 | |
| Full | |
| CUSTOM | |
| No | |
| 0.5 |
| Kane | |
| Tanglewood Hills | |
| 400 / Quarterly | |
| Clubhouse,Exercise Facilities,Pool | |
| Public | |
| Public Sewer | |
| 10550583 | |
| 1229105007 |
Nearby Schools
| NAME: | DISTRICT: | DISTANCE: | |
|---|---|---|---|
|
Grade School
Grace Mcwayne Elementary School |
101 | — | |
|
Middle School
Sam Rotolo Middle School Of Bat |
101 | Not in DB | |
|
High School
Batavia Sr High School |
101 | Not in DB | |
Property History
| DATE: | EVENT: | PRICE: | SOURCE: |
|---|---|---|---|
| 27 May, 2020 | Sold | $850,000 | MRED MLS |
| 18 Apr, 2020 | Under contract | $899,000 | MRED MLS |
| — | Last price change | $919,957 | MRED MLS |
| 17 Oct, 2019 | Listed for sale | $899,900 | MRED MLS |
Room Specifics
Total Bedrooms: 5
Bedrooms Above Ground: 4
Bedrooms Below Ground: 1
Dimensions: —
Floor Type: Carpet
Dimensions: —
Floor Type: Carpet
Dimensions: —
Floor Type: Carpet
Dimensions: —
Floor Type: —
Full Bathrooms: 5
Bathroom Amenities: Whirlpool,Separate Shower,Double Sink
Bathroom in Basement: 1
Rooms: Eating Area,Breakfast Room,Foyer,Exercise Room,Loft,Mud Room,Bedroom 5
Basement Description: Finished,Exterior Access
Other Specifics
| 5 | |
| Concrete Perimeter | |
| Concrete | |
| Balcony, Deck, Patio, Porch, Brick Paver Patio | |
| Landscaped | |
| 211X185X77X156 | |
| — | |
| Full | |
| Vaulted/Cathedral Ceilings, Sauna/Steam Room, Bar-Wet, In-Law Arrangement, First Floor Full Bath, Walk-In Closet(s) | |
| Double Oven, Range, Microwave, Dishwasher, High End Refrigerator, Bar Fridge, Washer, Dryer, Disposal | |
| Not in DB | |
| Clubhouse, Park, Pool, Tennis Court(s), Sidewalks, Street Lights | |
| — | |
| — | |
| Double Sided, Gas Starter |
Tax History
| Year | Property Taxes |
|---|---|
| 2020 | $26,311 |
Contact Agent
Nearby Similar Homes
Nearby Sold Comparables
Contact Agent
Listing Provided By
@properties







