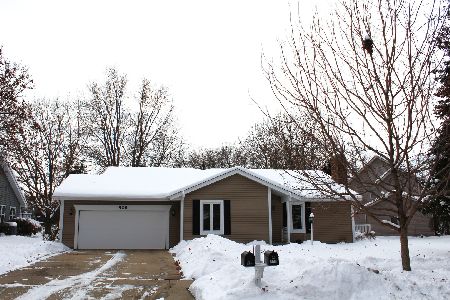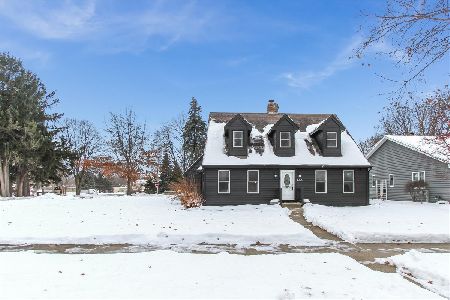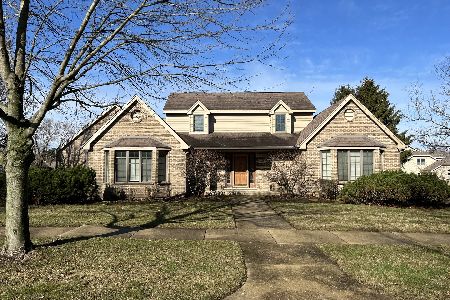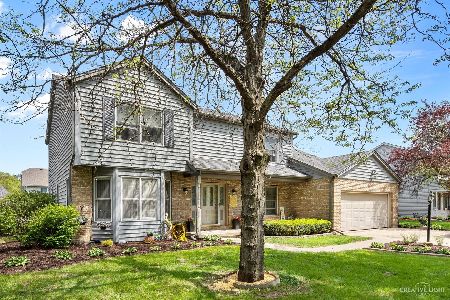2764 Brechin Trail, Elgin, Illinois 60124
$373,000
|
Sold
|
|
| Status: | Closed |
| Sqft: | 2,091 |
| Cost/Sqft: | $179 |
| Beds: | 3 |
| Baths: | 4 |
| Year Built: | 1990 |
| Property Taxes: | $7,647 |
| Days On Market: | 1113 |
| Lot Size: | 0,23 |
Description
Well built home in desirable Highland Glen! Living room and formal dining room, spacious eat in kitchen with oak cabinetry and new quartz countertops in '21, newer stainless steel appliances. Oak hardwood floors refinished in '21, eating area with newer Anderson sliding glass patio doors leading to wood deck and fenced backyard. First floor family room with brick front gas log fireplace, half bath, first floor laundry/mud room with built in desk, laundry sink and newer Samsung washer and dryer. Large master bedroom with en suite bath with double bowl vanity, tub, separate shower and walk in closet. Professionally finished and insulated full basement with additional family/rec room with built in TV niche, built in computer desk and wet bar with built in cabinets. Legal 4th bedroom with egress window, ample closet space and attached 3rd bath with shower. Ideal for teenager or in law arrangement, storage room with built in wood shelving. All new carpeting and waterproof plank vinyl floors in bathrooms and laundry room in '22. Most of the interior has been freshly painted in neutral tones by a professional. Pull down stairs in garage give easy access to attic storage. Custom built 12x12 storage building with overhead garage door, service door, skylights and concrete slab. A well maintained and cared for home that is in move in condition!
Property Specifics
| Single Family | |
| — | |
| — | |
| 1990 | |
| — | |
| — | |
| No | |
| 0.23 |
| Kane | |
| Highland Glen | |
| — / Not Applicable | |
| — | |
| — | |
| — | |
| 11698023 | |
| 0608202017 |
Nearby Schools
| NAME: | DISTRICT: | DISTANCE: | |
|---|---|---|---|
|
Grade School
Hillcrest Elementary School |
46 | — | |
|
Middle School
Kimball Middle School |
46 | Not in DB | |
|
High School
Larkin High School |
46 | Not in DB | |
Property History
| DATE: | EVENT: | PRICE: | SOURCE: |
|---|---|---|---|
| 23 Feb, 2023 | Sold | $373,000 | MRED MLS |
| 16 Jan, 2023 | Under contract | $374,900 | MRED MLS |
| 9 Jan, 2023 | Listed for sale | $374,900 | MRED MLS |
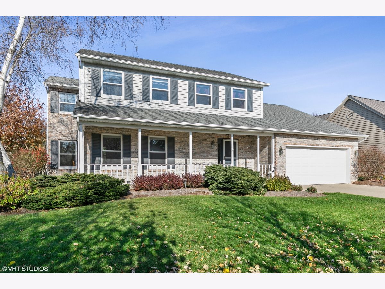
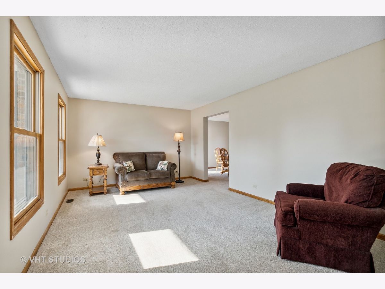
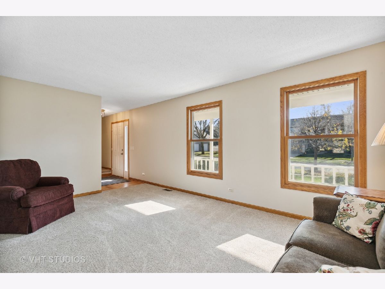
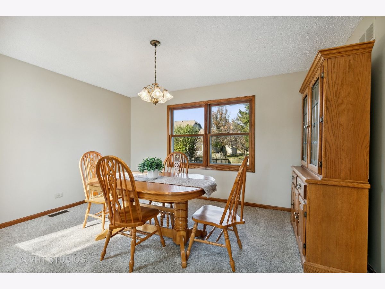
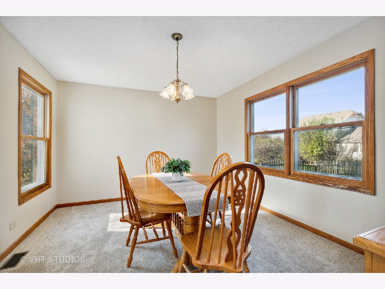
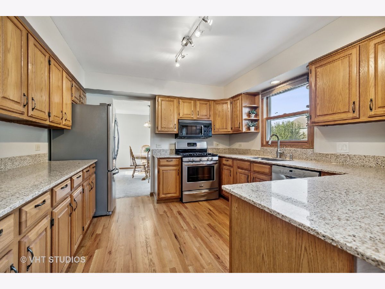
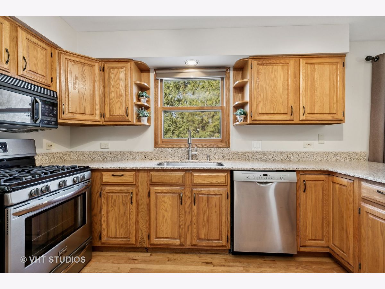
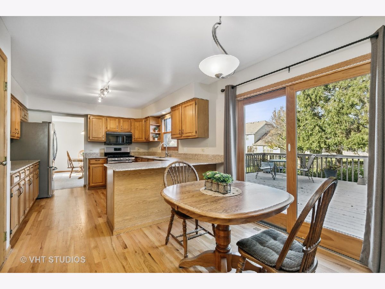
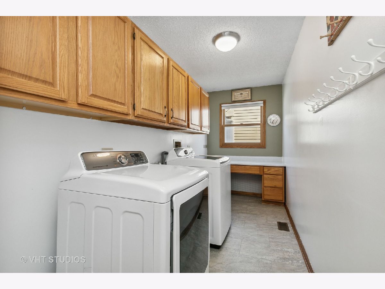
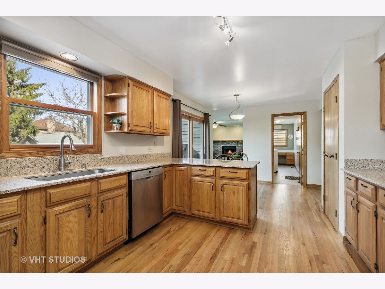
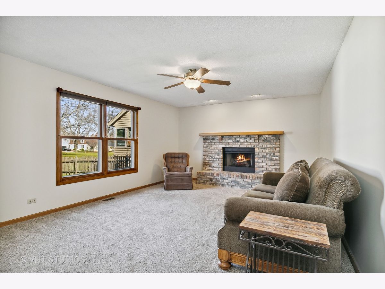
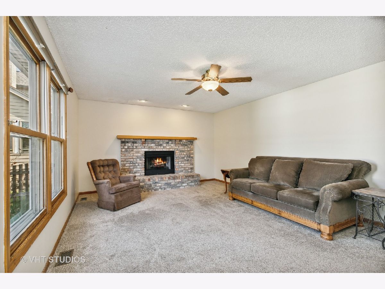
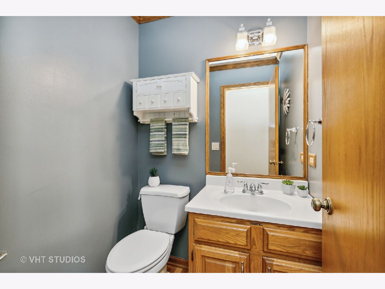
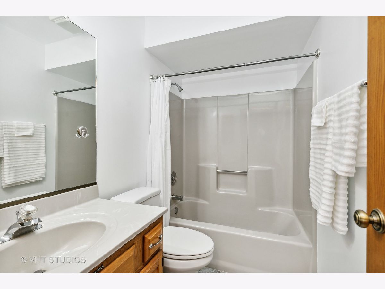
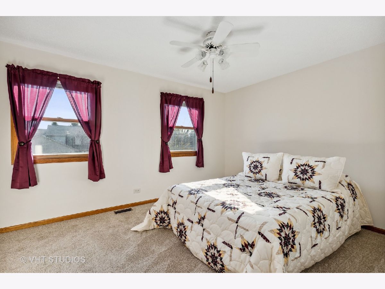
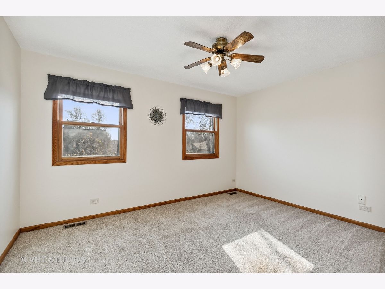
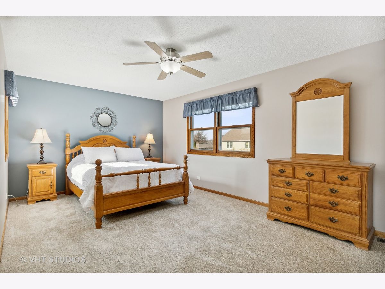
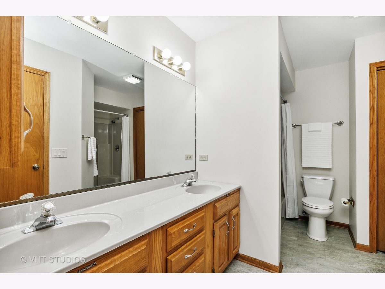
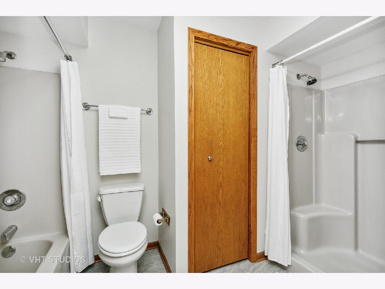
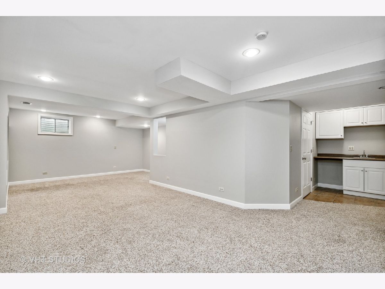
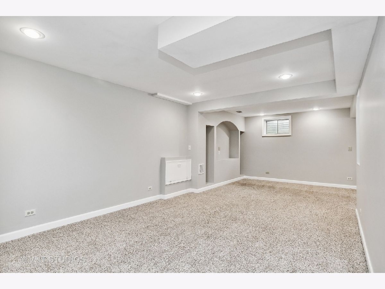
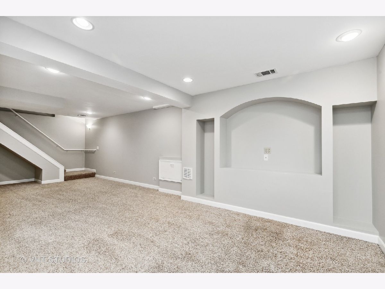
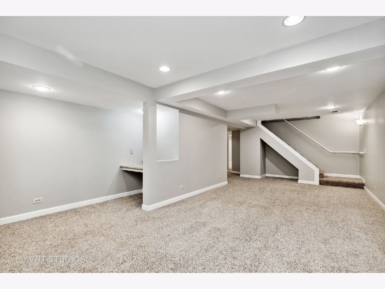
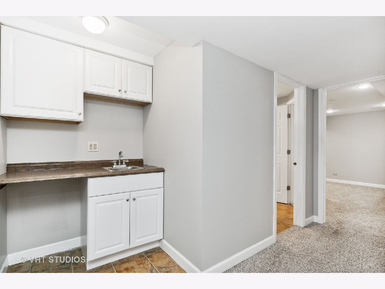
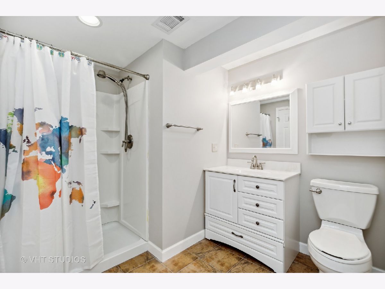
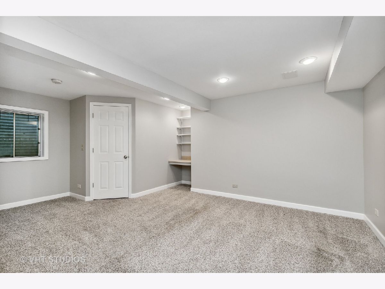
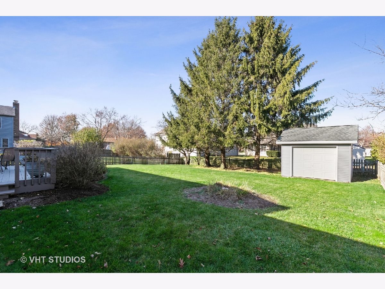
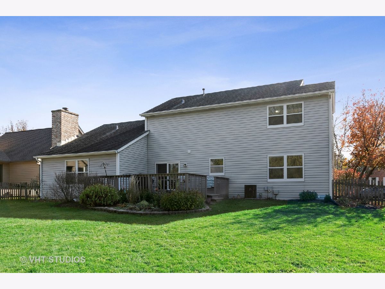
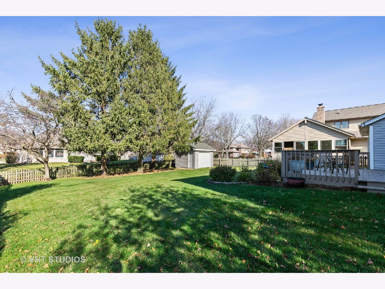
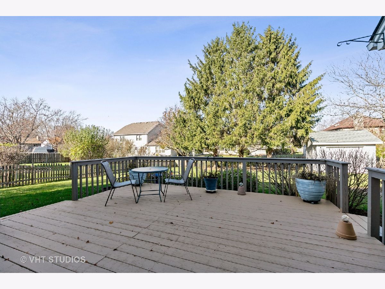
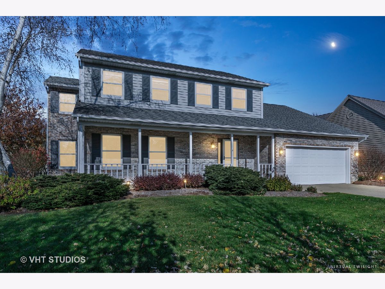
Room Specifics
Total Bedrooms: 4
Bedrooms Above Ground: 3
Bedrooms Below Ground: 1
Dimensions: —
Floor Type: —
Dimensions: —
Floor Type: —
Dimensions: —
Floor Type: —
Full Bathrooms: 4
Bathroom Amenities: Separate Shower,Double Sink
Bathroom in Basement: 1
Rooms: —
Basement Description: Finished,Egress Window,Concrete (Basement),Rec/Family Area,Sleeping Area,Storage Space
Other Specifics
| 2.5 | |
| — | |
| Concrete | |
| — | |
| — | |
| 75X135 | |
| Unfinished | |
| — | |
| — | |
| — | |
| Not in DB | |
| — | |
| — | |
| — | |
| — |
Tax History
| Year | Property Taxes |
|---|---|
| 2023 | $7,647 |
Contact Agent
Nearby Similar Homes
Nearby Sold Comparables
Contact Agent
Listing Provided By
RE/MAX Horizon

