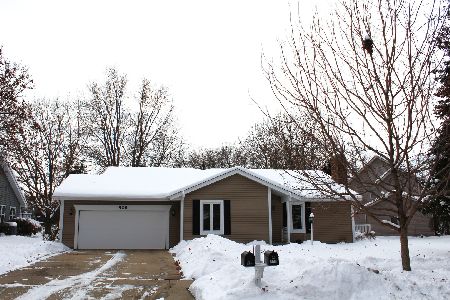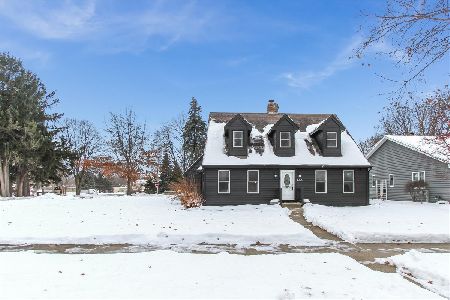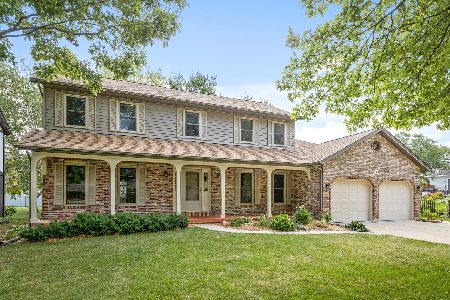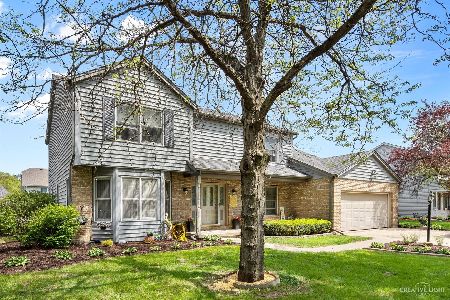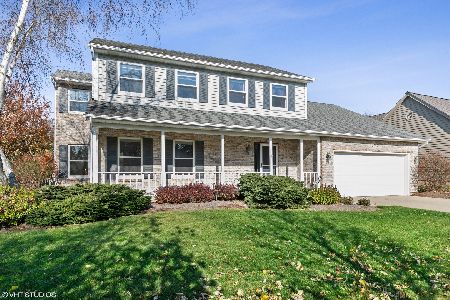2777 Glendower Terrace, Elgin, Illinois 60124
$279,900
|
Sold
|
|
| Status: | Closed |
| Sqft: | 2,905 |
| Cost/Sqft: | $96 |
| Beds: | 4 |
| Baths: | 3 |
| Year Built: | 1991 |
| Property Taxes: | $8,991 |
| Days On Market: | 4638 |
| Lot Size: | 0,00 |
Description
Quality Kellenberger custom built Colonial on quiet cul de sac has many recent updates. Two story foyer, updated eat in kitchen w/granite counters & hdwd flrs. 1st flr family rm w/frplc, formal living & dining rms + den. Large mstr bdrm w/updated bath & walk in closet, 1st flr ldy, new Anderson atrium doors from kitchen in '10, all casement wdos new in '10. New hi efficiency furnace in '10, 36'x18' in ground pool!
Property Specifics
| Single Family | |
| — | |
| Traditional | |
| 1991 | |
| Full | |
| — | |
| No | |
| — |
| Kane | |
| Highland Glen | |
| 0 / Not Applicable | |
| None | |
| Public | |
| Public Sewer, Sewer-Storm | |
| 08344923 | |
| 0608202022 |
Nearby Schools
| NAME: | DISTRICT: | DISTANCE: | |
|---|---|---|---|
|
Grade School
Creekside Elementary School |
46 | — | |
|
Middle School
Kimball Middle School |
46 | Not in DB | |
|
High School
Larkin High School |
46 | Not in DB | |
Property History
| DATE: | EVENT: | PRICE: | SOURCE: |
|---|---|---|---|
| 28 Jun, 2013 | Sold | $279,900 | MRED MLS |
| 24 May, 2013 | Under contract | $279,900 | MRED MLS |
| 16 May, 2013 | Listed for sale | $279,900 | MRED MLS |
Room Specifics
Total Bedrooms: 4
Bedrooms Above Ground: 4
Bedrooms Below Ground: 0
Dimensions: —
Floor Type: Carpet
Dimensions: —
Floor Type: Carpet
Dimensions: —
Floor Type: Carpet
Full Bathrooms: 3
Bathroom Amenities: Double Shower
Bathroom in Basement: 0
Rooms: Den,Foyer,Walk In Closet
Basement Description: Partially Finished
Other Specifics
| 3 | |
| Concrete Perimeter | |
| Concrete | |
| Patio, In Ground Pool, Storms/Screens | |
| Cul-De-Sac,Landscaped | |
| 42' X 156' X 109' X 140' X | |
| Pull Down Stair | |
| Full | |
| Vaulted/Cathedral Ceilings, Hardwood Floors, First Floor Laundry | |
| Range, Microwave, Dishwasher, Refrigerator, Washer, Dryer, Disposal | |
| Not in DB | |
| Sidewalks, Street Lights, Street Paved | |
| — | |
| — | |
| Wood Burning, Attached Fireplace Doors/Screen, Gas Log |
Tax History
| Year | Property Taxes |
|---|---|
| 2013 | $8,991 |
Contact Agent
Nearby Similar Homes
Nearby Sold Comparables
Contact Agent
Listing Provided By
RE/MAX Horizon

