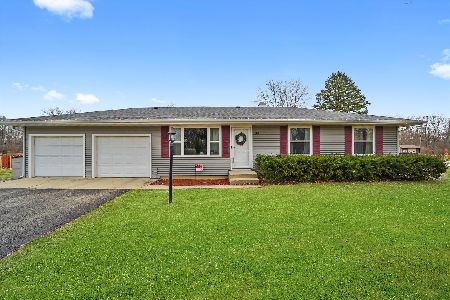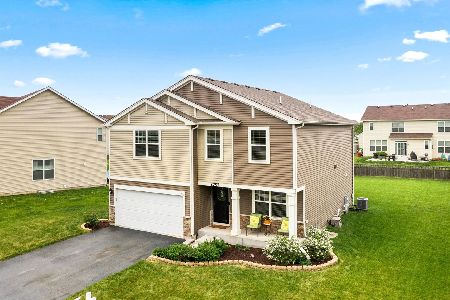2765 Cranston Circle, Yorkville, Illinois 60560
$248,000
|
Sold
|
|
| Status: | Closed |
| Sqft: | 2,632 |
| Cost/Sqft: | $97 |
| Beds: | 4 |
| Baths: | 3 |
| Year Built: | 2006 |
| Property Taxes: | $9,504 |
| Days On Market: | 2758 |
| Lot Size: | 0,24 |
Description
Amazing Home At An Awesome Price! Come See This 4 Bedroom, 3 Full Bath Home. Walk Into Our Two Story Entry With Hardwood Throughout The whole Home. Custom Oak Stair Case With Dual Steps, Formal Living Room and Formal Dining Room, Huge Gourmet Kitchen With Beveled Granite Top Island. Custom Cabinets, Glass Back Splash Tile, And All Appliances Stay! Cozy Family Room With Fireplace, Tucked Away Den With A Full Bath All On The First Floor. Take A Tour Upstairs - Master Suite With Walk-In Closet and Custom Master Bath With Double Sinks, Soaking Tub And An Amazing Tile Surround Shower, All Custom Made. A Must See! Laundry Room With Stacked, Front Load Washer and Dryer Stay. Three Additional Size Rooms All With Hardwood Flooring. Come Take A Peek.
Property Specifics
| Single Family | |
| — | |
| Traditional | |
| 2006 | |
| Partial | |
| MAGNOLIA | |
| No | |
| 0.24 |
| Kendall | |
| Grande Reserve | |
| 91 / Monthly | |
| Clubhouse,Pool | |
| Public | |
| Public Sewer | |
| 10019743 | |
| 0223201004 |
Nearby Schools
| NAME: | DISTRICT: | DISTANCE: | |
|---|---|---|---|
|
Grade School
Grande Reserve Elementary School |
115 | — | |
|
High School
Yorkville High School |
115 | Not in DB | |
Property History
| DATE: | EVENT: | PRICE: | SOURCE: |
|---|---|---|---|
| 28 Jun, 2011 | Sold | $142,500 | MRED MLS |
| 4 Jan, 2011 | Under contract | $154,500 | MRED MLS |
| — | Last price change | $160,000 | MRED MLS |
| 23 Nov, 2009 | Listed for sale | $234,900 | MRED MLS |
| 27 Aug, 2018 | Sold | $248,000 | MRED MLS |
| 23 Jul, 2018 | Under contract | $254,000 | MRED MLS |
| 16 Jul, 2018 | Listed for sale | $254,000 | MRED MLS |
Room Specifics
Total Bedrooms: 4
Bedrooms Above Ground: 4
Bedrooms Below Ground: 0
Dimensions: —
Floor Type: —
Dimensions: —
Floor Type: —
Dimensions: —
Floor Type: —
Full Bathrooms: 3
Bathroom Amenities: —
Bathroom in Basement: 0
Rooms: Office
Basement Description: Unfinished,Crawl
Other Specifics
| 2 | |
| Concrete Perimeter | |
| Asphalt | |
| Brick Paver Patio | |
| — | |
| 71 X 145 | |
| — | |
| Full | |
| Hardwood Floors, Second Floor Laundry, First Floor Full Bath | |
| Range, Dishwasher, Refrigerator, Washer, Dryer, Range Hood | |
| Not in DB | |
| Clubhouse, Pool, Street Paved | |
| — | |
| — | |
| Wood Burning |
Tax History
| Year | Property Taxes |
|---|---|
| 2011 | $8,747 |
| 2018 | $9,504 |
Contact Agent
Nearby Similar Homes
Nearby Sold Comparables
Contact Agent
Listing Provided By
Century 21 Affiliated










