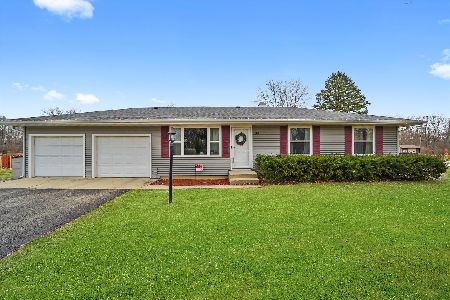2767 Cranston Circle, Yorkville, Illinois 60560
$231,500
|
Sold
|
|
| Status: | Closed |
| Sqft: | 2,460 |
| Cost/Sqft: | $93 |
| Beds: | 4 |
| Baths: | 3 |
| Year Built: | 2007 |
| Property Taxes: | $9,104 |
| Days On Market: | 2427 |
| Lot Size: | 0,24 |
Description
#PeacefulRetreat - Like a warm sunny day, this home will make your heart sing! Enjoy 4BR/2.5BA with an expansive open floor plan. There are large windows that allow loads of light to flow right in, giving this home such a bright feeling. The main level features a serene formal living room and large family room. There are so many areas to gather and entertain family and friends. This home has been beautifully decorated in soothing paint colors. The kitchen offers an island, plenty of cabinetry and stainless steel appliances. Take your meals to the dining area adjacent to the kitchen. A great place to enjoy Sunday dinners! Upstairs, find four very spacious bedrooms. The master bedroom has vaulted ceilings and an ensuite private master bathroom with dual sinks and large shower. There is a full basement that can be finished for additional living space. This is an awesome opportunity to own a wonderful home in great community. Make an appointment to tour this home today!
Property Specifics
| Single Family | |
| — | |
| — | |
| 2007 | |
| Full | |
| — | |
| No | |
| 0.24 |
| Kendall | |
| Grande Reserve | |
| 89 / Monthly | |
| Insurance,Clubhouse,Exercise Facilities,Pool | |
| Public | |
| Public Sewer | |
| 10413691 | |
| 0223201003 |
Property History
| DATE: | EVENT: | PRICE: | SOURCE: |
|---|---|---|---|
| 25 Mar, 2014 | Sold | $169,800 | MRED MLS |
| 14 Feb, 2014 | Under contract | $174,900 | MRED MLS |
| — | Last price change | $189,900 | MRED MLS |
| 11 Sep, 2013 | Listed for sale | $229,900 | MRED MLS |
| 11 Sep, 2019 | Sold | $231,500 | MRED MLS |
| 4 Aug, 2019 | Under contract | $229,999 | MRED MLS |
| — | Last price change | $234,567 | MRED MLS |
| 12 Jun, 2019 | Listed for sale | $234,567 | MRED MLS |
Room Specifics
Total Bedrooms: 4
Bedrooms Above Ground: 4
Bedrooms Below Ground: 0
Dimensions: —
Floor Type: Carpet
Dimensions: —
Floor Type: Carpet
Dimensions: —
Floor Type: Carpet
Full Bathrooms: 3
Bathroom Amenities: —
Bathroom in Basement: 0
Rooms: Office
Basement Description: Unfinished
Other Specifics
| 2 | |
| Concrete Perimeter | |
| Asphalt | |
| Porch | |
| — | |
| 71X145 | |
| — | |
| Full | |
| Vaulted/Cathedral Ceilings, Wood Laminate Floors | |
| Range, Microwave, Dishwasher, Refrigerator, Washer, Dryer | |
| Not in DB | |
| Clubhouse, Pool, Sidewalks, Street Lights | |
| — | |
| — | |
| — |
Tax History
| Year | Property Taxes |
|---|---|
| 2014 | $8,499 |
| 2019 | $9,104 |
Contact Agent
Nearby Similar Homes
Nearby Sold Comparables
Contact Agent
Listing Provided By
Coldwell Banker The Real Estate Group









