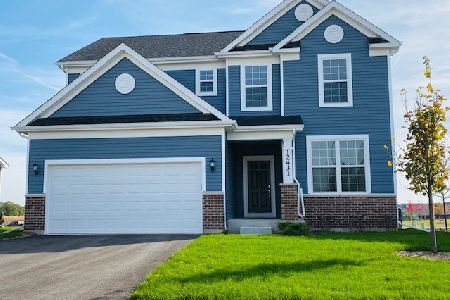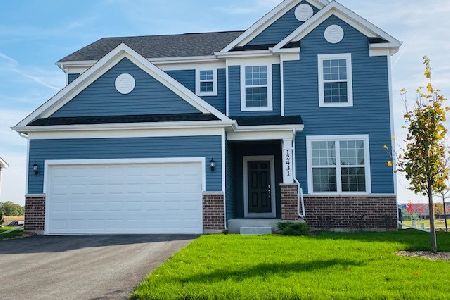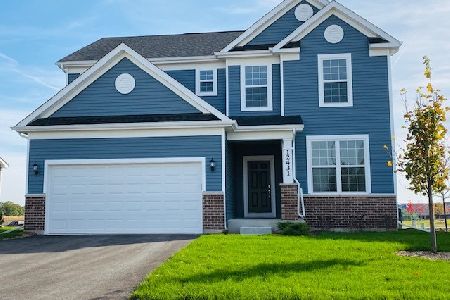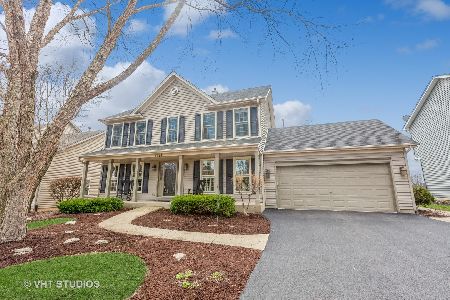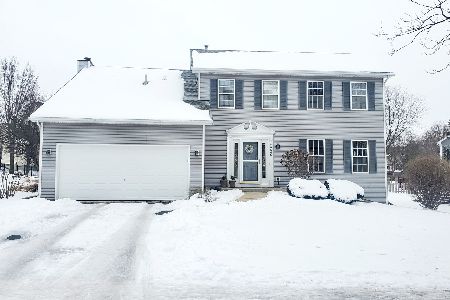2765 Miller Road, Geneva, Illinois 60134
$511,000
|
Sold
|
|
| Status: | Closed |
| Sqft: | 2,450 |
| Cost/Sqft: | $190 |
| Beds: | 4 |
| Baths: | 3 |
| Year Built: | 1996 |
| Property Taxes: | $10,306 |
| Days On Market: | 1472 |
| Lot Size: | 0,23 |
Description
Renovated first floor in a sought-after community within the highly acclaimed Geneva School District. Turn key ready, kept in immaculate condition. Vaulted/cathedral ceilings in living room/entrance. Hardwood floors throughout the first floor. Finished basement with lookout. Brand new family room built-ins - shiplap. Backyard includes new fence 4 foot aluminum along with a TREX deck off the kitchen and garden. Custom cabinetry throughout the home. Built-in desk in office, SS appliances in kitchen. Walking distance to middle schools, playgrounds, shopping, restaurants, and public transportation. Move-in ready for your February move.
Property Specifics
| Single Family | |
| — | |
| Traditional | |
| 1996 | |
| Full,English | |
| — | |
| No | |
| 0.23 |
| Kane | |
| Wildwood | |
| — / Not Applicable | |
| None | |
| Public | |
| Public Sewer | |
| 11300084 | |
| 1217202012 |
Nearby Schools
| NAME: | DISTRICT: | DISTANCE: | |
|---|---|---|---|
|
Grade School
Williamsburg Elementary School |
304 | — | |
|
Middle School
Geneva Middle School |
304 | Not in DB | |
|
High School
Geneva Community High School |
304 | Not in DB | |
Property History
| DATE: | EVENT: | PRICE: | SOURCE: |
|---|---|---|---|
| 24 Jul, 2018 | Sold | $379,000 | MRED MLS |
| 18 Jun, 2018 | Under contract | $389,500 | MRED MLS |
| 12 Jun, 2018 | Listed for sale | $389,500 | MRED MLS |
| 14 Feb, 2022 | Sold | $511,000 | MRED MLS |
| 9 Jan, 2022 | Under contract | $465,000 | MRED MLS |
| 7 Jan, 2022 | Listed for sale | $465,000 | MRED MLS |
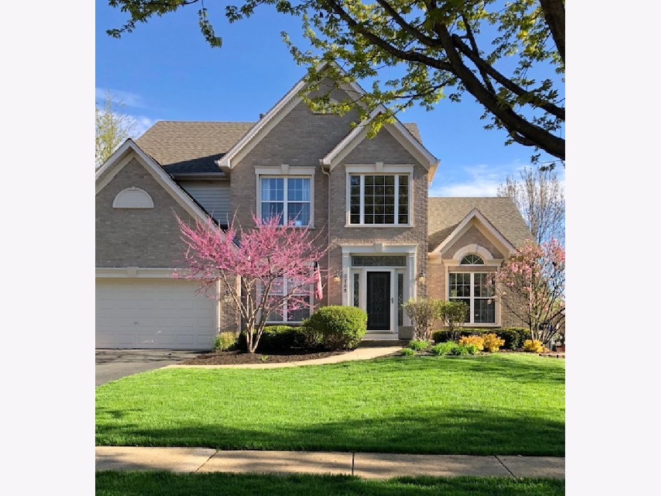
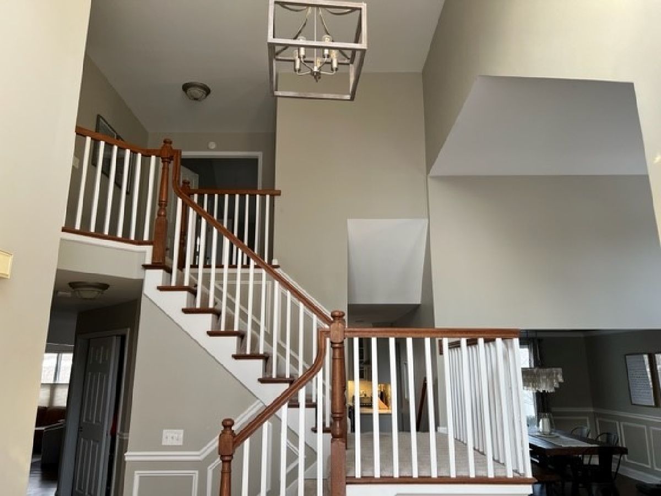
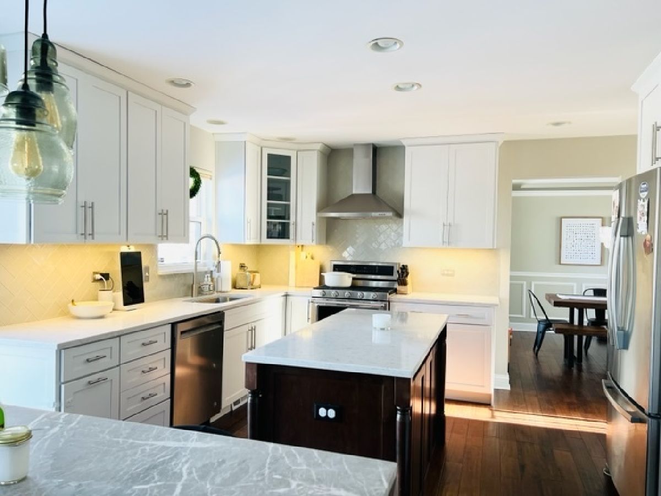
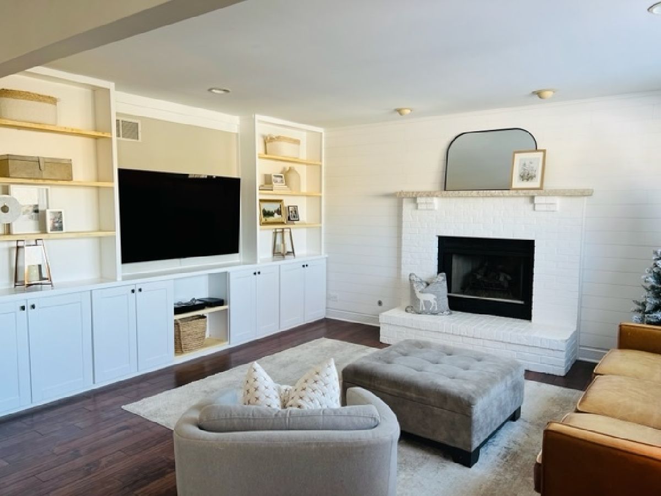
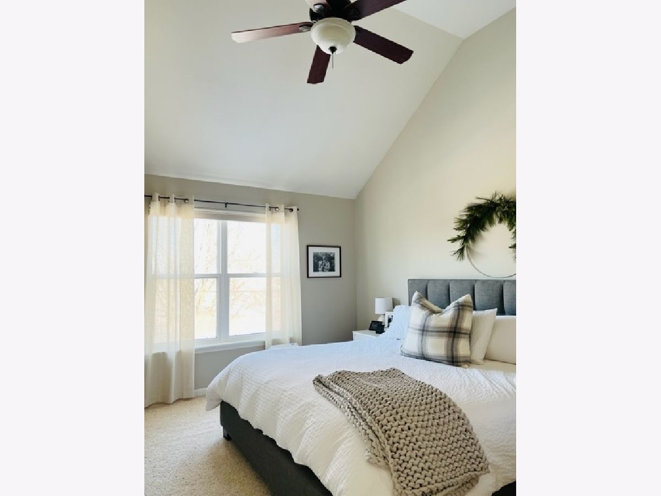
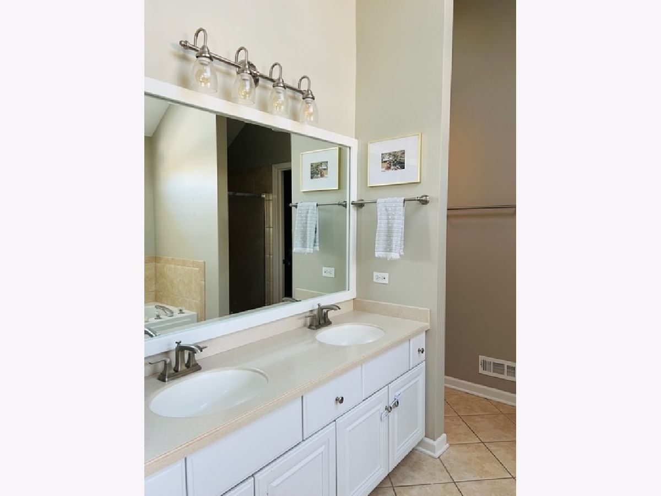
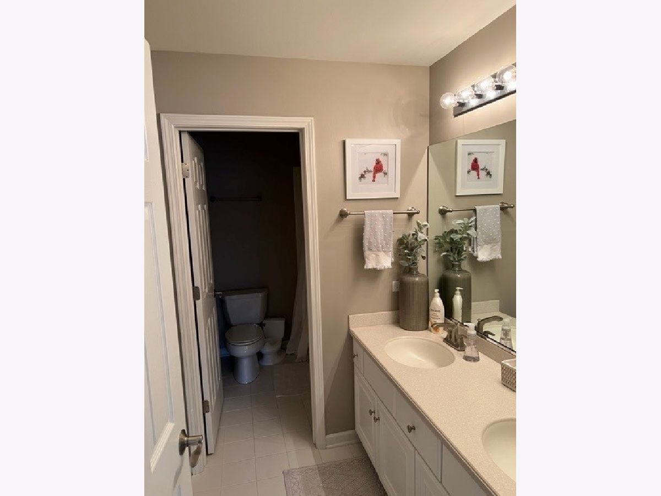
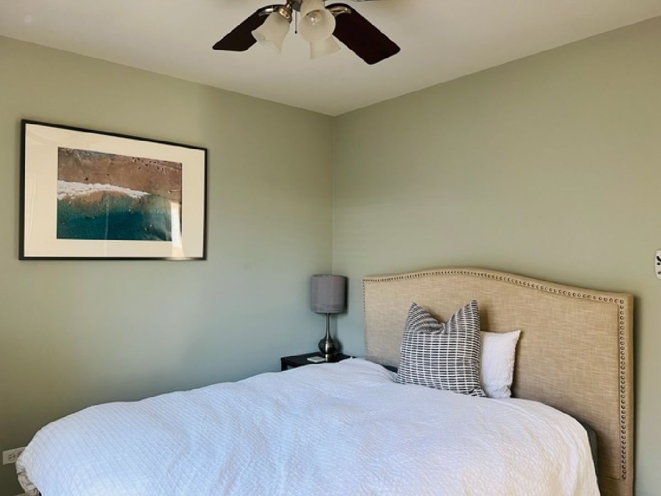
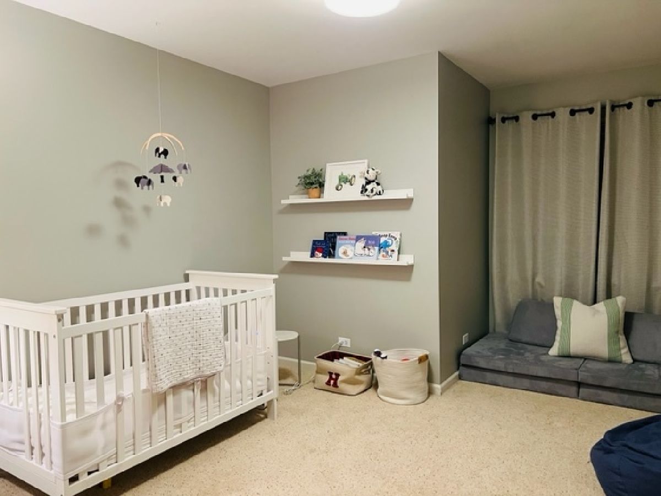
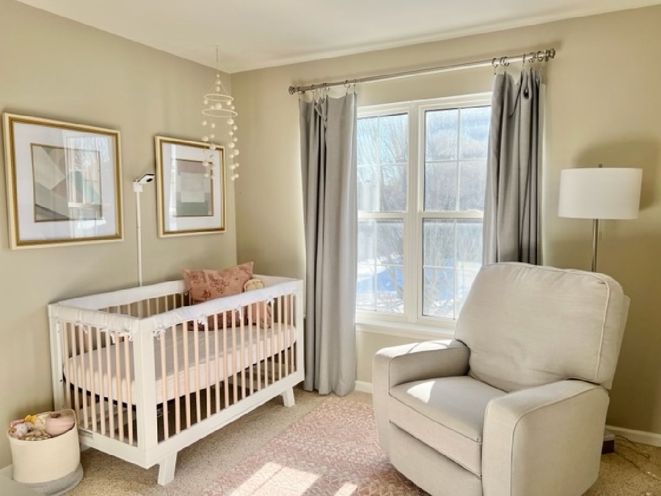
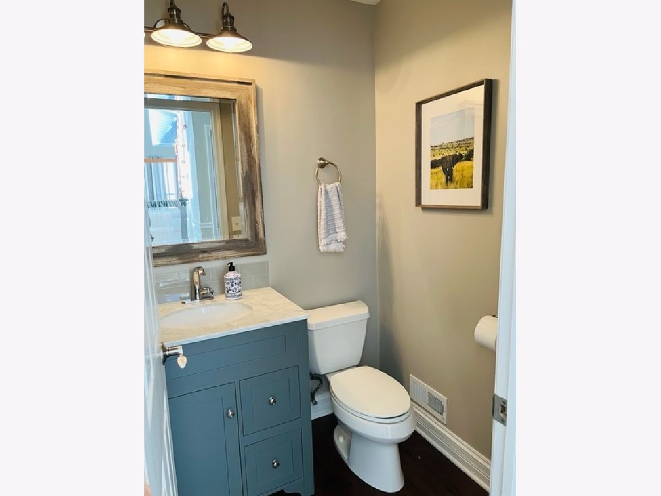
Room Specifics
Total Bedrooms: 4
Bedrooms Above Ground: 4
Bedrooms Below Ground: 0
Dimensions: —
Floor Type: Carpet
Dimensions: —
Floor Type: Carpet
Dimensions: —
Floor Type: Carpet
Full Bathrooms: 3
Bathroom Amenities: Whirlpool,Separate Shower,Double Sink,Soaking Tub
Bathroom in Basement: 0
Rooms: Office
Basement Description: Finished
Other Specifics
| 2 | |
| Concrete Perimeter | |
| Asphalt | |
| Deck | |
| Fenced Yard,Irregular Lot,Landscaped | |
| 66X118X69X150 | |
| — | |
| Full | |
| Vaulted/Cathedral Ceilings, Skylight(s), Hardwood Floors, First Floor Laundry | |
| Double Oven, Microwave, Dishwasher, Refrigerator, Washer, Dryer, Disposal, Stainless Steel Appliance(s), Cooktop, Range Hood | |
| Not in DB | |
| Park, Lake, Curbs, Sidewalks, Street Lights, Street Paved | |
| — | |
| — | |
| Gas Starter |
Tax History
| Year | Property Taxes |
|---|---|
| 2018 | $8,927 |
| 2022 | $10,306 |
Contact Agent
Nearby Similar Homes
Contact Agent
Listing Provided By
Prello Realty, Inc.

