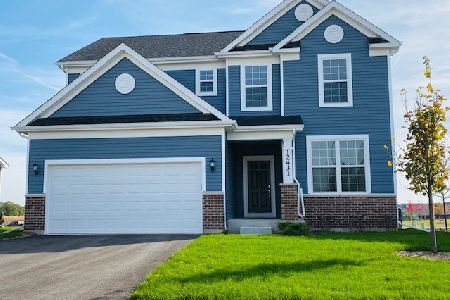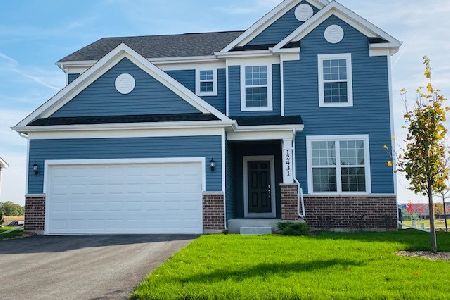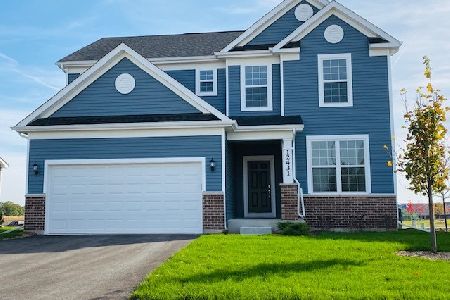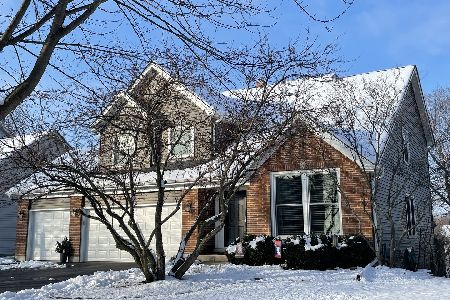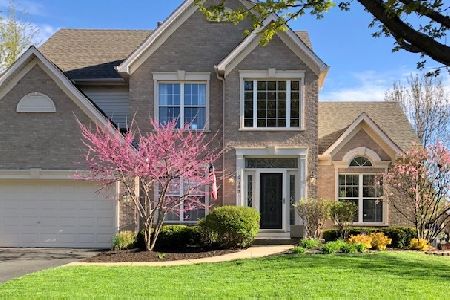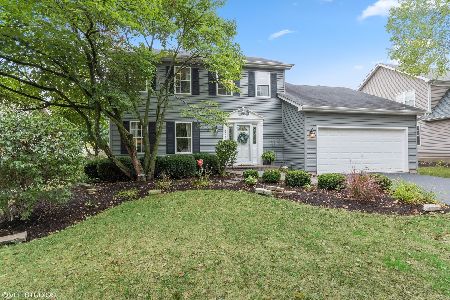2769 Miller Road, Geneva, Illinois 60134
$371,500
|
Sold
|
|
| Status: | Closed |
| Sqft: | 1,889 |
| Cost/Sqft: | $204 |
| Beds: | 4 |
| Baths: | 4 |
| Year Built: | 1996 |
| Property Taxes: | $8,635 |
| Days On Market: | 2579 |
| Lot Size: | 0,23 |
Description
Beautiful home tucked away in a quiet neighborhood,yet steps away from Randall road corridor~New siding, gutters, furnace, second story windows & bay window in living room~ New sliding glass doors on first floor and basement~Gleaming hardwood flooring throughout most of first floor~ 2 story foyer and formal living room~Spacious family room with fireplace~Formal dining room w/ hardwood~Updated kitchen with granite counter tops,center island,new lighting and S.S. appliances~Dinette w/ access to deck~Huge master suite with 2 large walk in closets, master bath w/dual bowl vanity,separate shower/bath~3 additional bedrooms w/walk in closets~Finished walkout basement with wet bar, fireplace,1/2 bath, recreation,game area,office and access to custom paver patio~Newer garage door opener~Wonderful family neighborhood!
Property Specifics
| Single Family | |
| — | |
| — | |
| 1996 | |
| Walkout | |
| — | |
| No | |
| 0.23 |
| Kane | |
| Wildwood | |
| 0 / Not Applicable | |
| None | |
| Public | |
| Public Sewer | |
| 10160966 | |
| 1217202011 |
Property History
| DATE: | EVENT: | PRICE: | SOURCE: |
|---|---|---|---|
| 13 Jul, 2011 | Sold | $328,000 | MRED MLS |
| 23 May, 2011 | Under contract | $338,500 | MRED MLS |
| — | Last price change | $347,800 | MRED MLS |
| 18 Mar, 2011 | Listed for sale | $347,800 | MRED MLS |
| 8 Mar, 2019 | Sold | $371,500 | MRED MLS |
| 10 Jan, 2019 | Under contract | $384,500 | MRED MLS |
| 28 Dec, 2018 | Listed for sale | $384,500 | MRED MLS |
Room Specifics
Total Bedrooms: 4
Bedrooms Above Ground: 4
Bedrooms Below Ground: 0
Dimensions: —
Floor Type: Carpet
Dimensions: —
Floor Type: Carpet
Dimensions: —
Floor Type: Carpet
Full Bathrooms: 4
Bathroom Amenities: Whirlpool,Separate Shower,Double Sink
Bathroom in Basement: 1
Rooms: Recreation Room,Game Room,Office
Basement Description: Finished
Other Specifics
| 3 | |
| Concrete Perimeter | |
| Asphalt | |
| Deck, Brick Paver Patio | |
| — | |
| 66X160 | |
| — | |
| Full | |
| Bar-Wet, Hardwood Floors, First Floor Laundry | |
| Range, Microwave, Dishwasher, Refrigerator, Washer, Dryer | |
| Not in DB | |
| Sidewalks, Street Lights, Street Paved | |
| — | |
| — | |
| Wood Burning, Gas Log |
Tax History
| Year | Property Taxes |
|---|---|
| 2011 | $7,772 |
| 2019 | $8,635 |
Contact Agent
Nearby Similar Homes
Contact Agent
Listing Provided By
RE/MAX Excels

