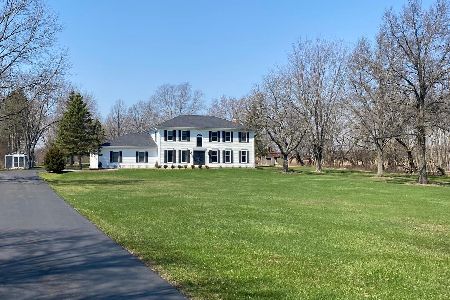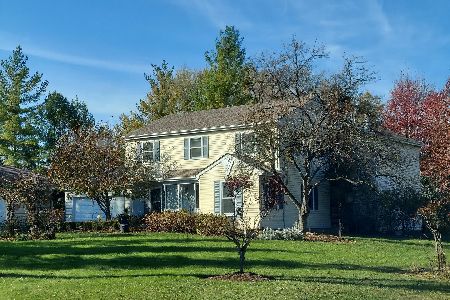27656 Vista Lane, Lake Barrington, Illinois 60010
$435,000
|
Sold
|
|
| Status: | Closed |
| Sqft: | 3,300 |
| Cost/Sqft: | $133 |
| Beds: | 4 |
| Baths: | 3 |
| Year Built: | 1978 |
| Property Taxes: | $10,127 |
| Days On Market: | 2882 |
| Lot Size: | 0,88 |
Description
You will love to come home! Country living at its best! So much privacy in beautiful Flint Lake Estates. Enjoy this 3,000+ SF home on just under 1 acre of land . Large kitchen with granite, oak HW floors and cabinets, center island, 5 burner Thermador cook-top, Jenn Air double convection oven. Huge Master Suite area w/tub, separate vanities and walk-in shower plus large sitting area. Two fireplaces, wolmanized deck, paver brick patio and covered porch. 4 car garage with one garage set up for the perfect entertaining venue! Must view to really appreciate the beauty of this home. Mailing and common address is 76 Vista Lane. Use this address for GPS directions. Huge price reduction. Buy now and enjoy entertaining in this beautiful home just in time for summer. Come take a look. You won't be disappointed!
Property Specifics
| Single Family | |
| — | |
| — | |
| 1978 | |
| Full | |
| — | |
| No | |
| 0.88 |
| Lake | |
| Flint Lake Estates | |
| 125 / Voluntary | |
| Other | |
| Private Well | |
| Septic-Private | |
| 09872997 | |
| 13153020090000 |
Nearby Schools
| NAME: | DISTRICT: | DISTANCE: | |
|---|---|---|---|
|
Grade School
Roslyn Road Elementary School |
220 | — | |
|
Middle School
Barrington Middle School-station |
220 | Not in DB | |
|
High School
Barrington High School |
220 | Not in DB | |
Property History
| DATE: | EVENT: | PRICE: | SOURCE: |
|---|---|---|---|
| 8 May, 2018 | Sold | $435,000 | MRED MLS |
| 5 Mar, 2018 | Under contract | $439,900 | MRED MLS |
| 4 Mar, 2018 | Listed for sale | $439,900 | MRED MLS |
| 3 Jun, 2022 | Sold | $549,000 | MRED MLS |
| 22 Apr, 2022 | Under contract | $549,000 | MRED MLS |
| — | Last price change | $549,900 | MRED MLS |
| 19 Dec, 2021 | Listed for sale | $568,200 | MRED MLS |
Room Specifics
Total Bedrooms: 4
Bedrooms Above Ground: 4
Bedrooms Below Ground: 0
Dimensions: —
Floor Type: Carpet
Dimensions: —
Floor Type: Carpet
Dimensions: —
Floor Type: Carpet
Full Bathrooms: 3
Bathroom Amenities: Separate Shower,Double Sink,Soaking Tub
Bathroom in Basement: 0
Rooms: Eating Area,Recreation Room,Sitting Room,Foyer,Office
Basement Description: Partially Finished,Crawl
Other Specifics
| 4 | |
| Concrete Perimeter | |
| Asphalt | |
| Balcony, Deck, Patio, Porch, Brick Paver Patio, Storms/Screens | |
| Fenced Yard,Landscaped | |
| 149X305X165X243 | |
| Unfinished | |
| Full | |
| Skylight(s), Hardwood Floors | |
| Double Oven, Dishwasher, Refrigerator, Washer, Dryer, Cooktop, Built-In Oven | |
| Not in DB | |
| Street Paved | |
| — | |
| — | |
| Wood Burning, Wood Burning Stove, Attached Fireplace Doors/Screen, Gas Starter |
Tax History
| Year | Property Taxes |
|---|---|
| 2018 | $10,127 |
| 2022 | $10,772 |
Contact Agent
Nearby Similar Homes
Nearby Sold Comparables
Contact Agent
Listing Provided By
Century 21 TK Realty






