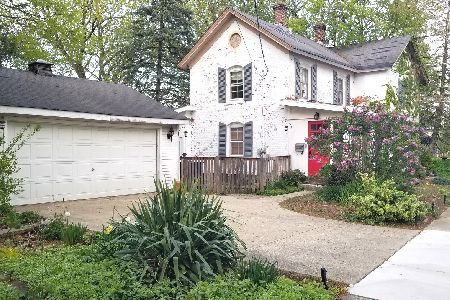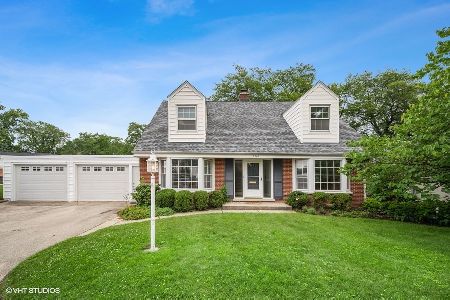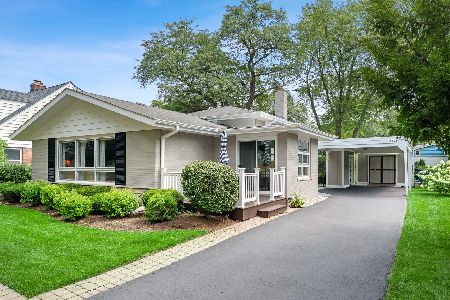2766 Crawford Avenue, Evanston, Illinois 60201
$387,500
|
Sold
|
|
| Status: | Closed |
| Sqft: | 1,500 |
| Cost/Sqft: | $266 |
| Beds: | 3 |
| Baths: | 2 |
| Year Built: | 1959 |
| Property Taxes: | $9,737 |
| Days On Market: | 1626 |
| Lot Size: | 0,13 |
Description
Super Spacious, Well Maintained & Great for Entertaining! Just Freshly Painted with Refinished Hardwood Floors! Sellers are Motivated & it's Move in Ready! All Located on a Lovely Tree lined Street in Great Schools: Willard Elementary, Haven Middle & Evanston High School Districts! Boasting an Open Light & Bright Floor Plan, Vaulted Ceilings, large windows with Streaming natural light, Hardwood Floors, Sunny updated Open Kitchen with Eat-in Area, 3 Bedrooms, 2 Full Updated Baths, Large Family Room, Sizeable Walk-in Cedar Closet, Generous Laundry Room, 2+ Car Attached Garage & Plenty of Storage Throughout! Relax, BBQ & Entertain with 2 Patios. This Wonderful Community has attracted New Housing Builds & several Remodels! Location is Close to Centennial Pool/Rink/Tennis/Park, Lovelace Park with: Pond/Tennis/Sledding/soccer, Starbucks, Old Orchard, Shops, CVS, & Restaurants (On Central Street), Public Transportation & I 94 (Eden's expressway) **Quiet part of Crawford Ave!** Great Bones!
Property Specifics
| Single Family | |
| — | |
| Other | |
| 1959 | |
| None | |
| — | |
| No | |
| 0.13 |
| Cook | |
| — | |
| 0 / Not Applicable | |
| None | |
| Lake Michigan | |
| Public Sewer | |
| 11183302 | |
| 05333050250000 |
Nearby Schools
| NAME: | DISTRICT: | DISTANCE: | |
|---|---|---|---|
|
Grade School
Willard Elementary School |
65 | — | |
|
Middle School
Haven Middle School |
65 | Not in DB | |
|
High School
Evanston Twp High School |
202 | Not in DB | |
Property History
| DATE: | EVENT: | PRICE: | SOURCE: |
|---|---|---|---|
| 29 Dec, 2021 | Sold | $387,500 | MRED MLS |
| 20 Nov, 2021 | Under contract | $399,000 | MRED MLS |
| — | Last price change | $413,000 | MRED MLS |
| 8 Aug, 2021 | Listed for sale | $419,000 | MRED MLS |
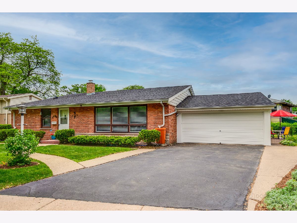
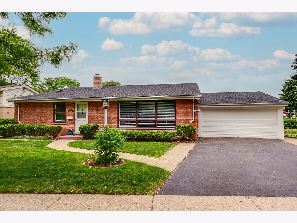
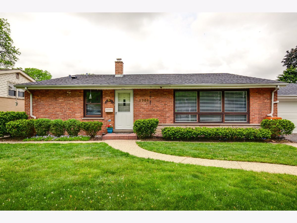
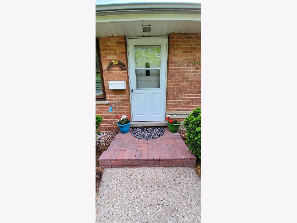
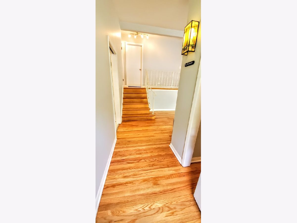
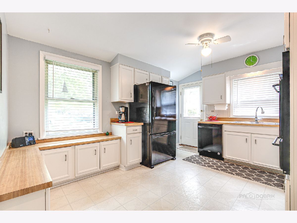
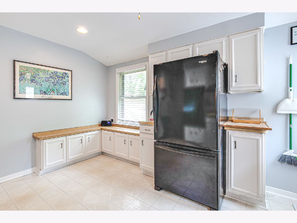
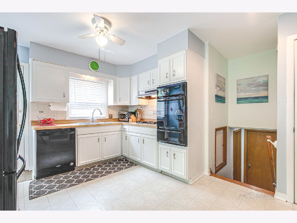
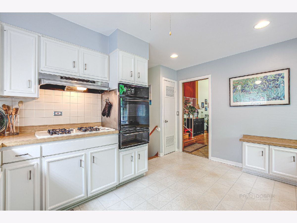
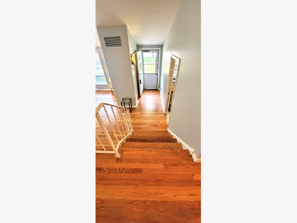
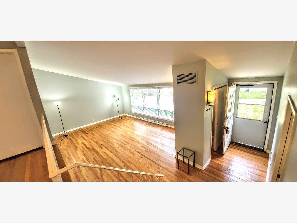
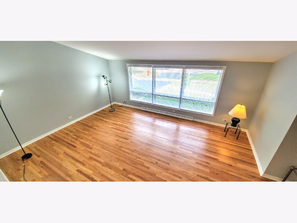
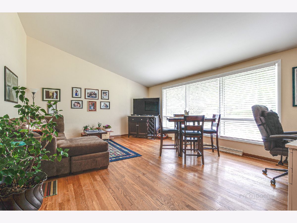
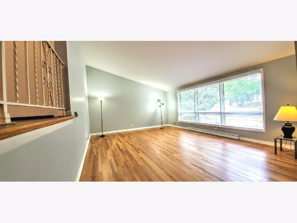
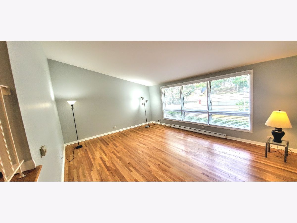
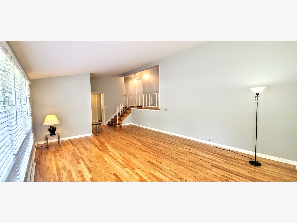
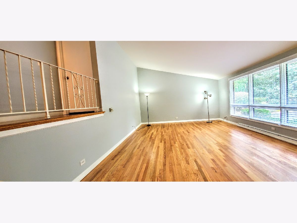
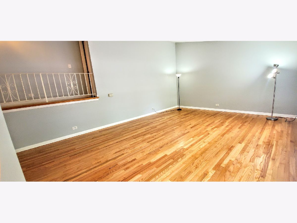
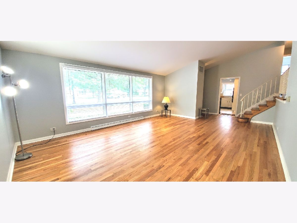
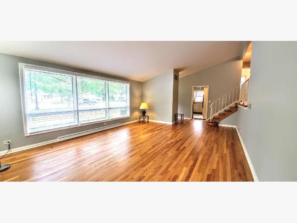
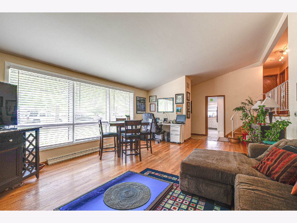
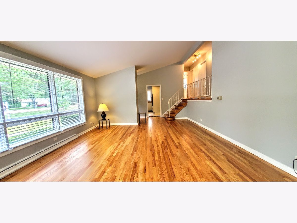
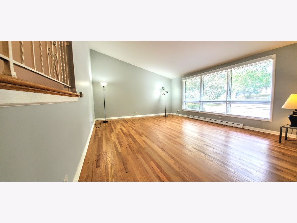
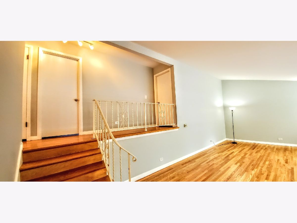
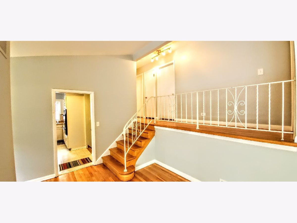
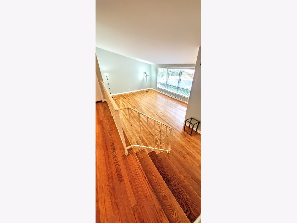
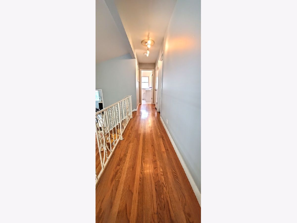
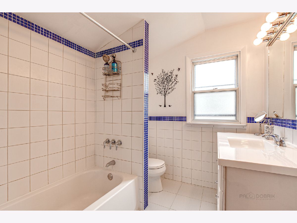
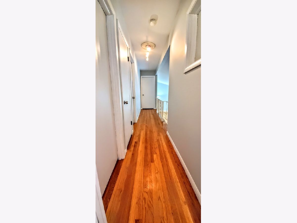
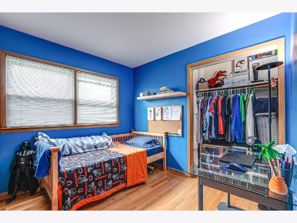
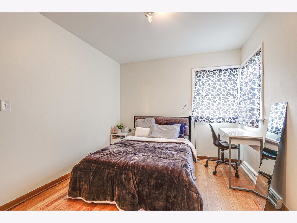
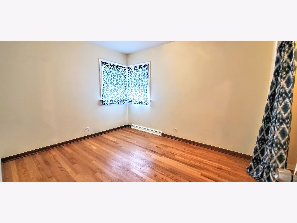
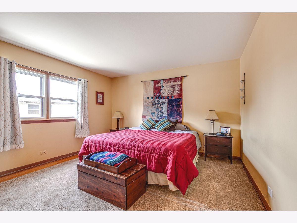
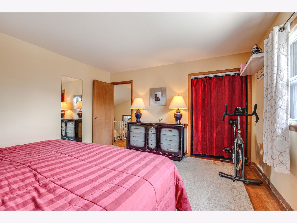
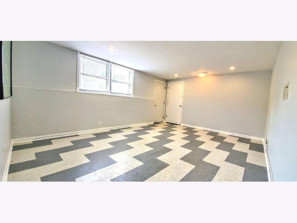
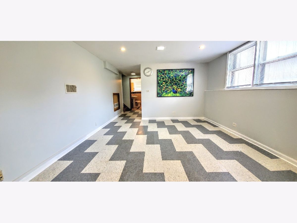
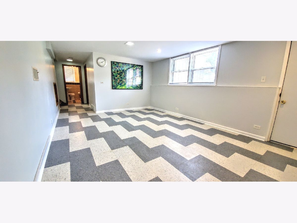
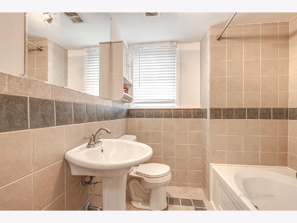
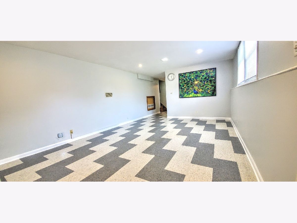

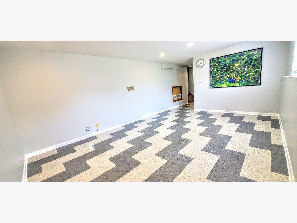
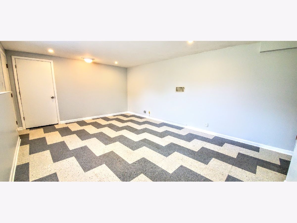
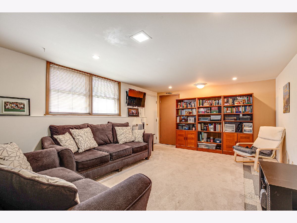
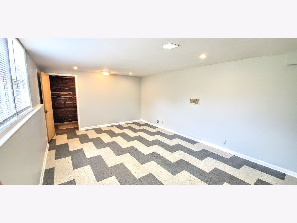
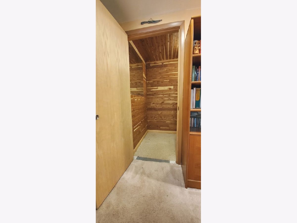
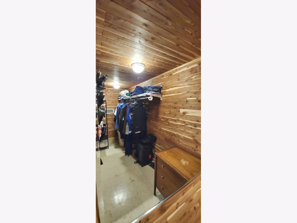
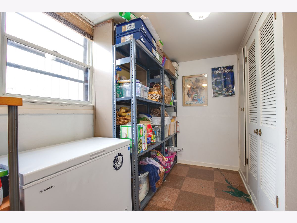
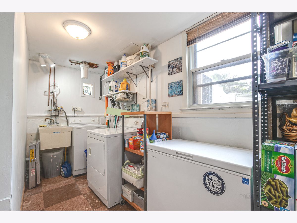
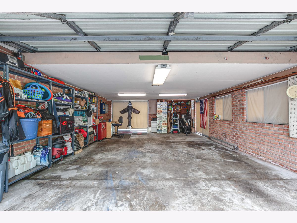
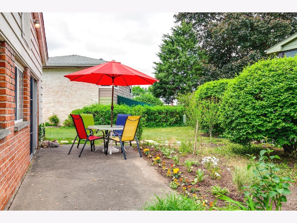
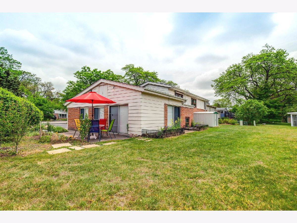
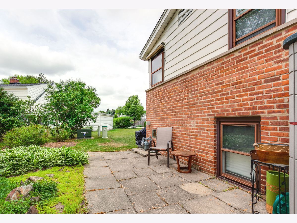
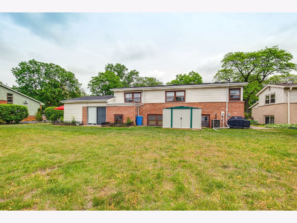
Room Specifics
Total Bedrooms: 3
Bedrooms Above Ground: 3
Bedrooms Below Ground: 0
Dimensions: —
Floor Type: Hardwood
Dimensions: —
Floor Type: Hardwood
Full Bathrooms: 2
Bathroom Amenities: —
Bathroom in Basement: 0
Rooms: Walk In Closet,Eating Area,Foyer
Basement Description: Crawl
Other Specifics
| 2 | |
| Concrete Perimeter | |
| Asphalt | |
| Patio | |
| Irregular Lot | |
| 91X50X82X72X23 | |
| — | |
| None | |
| Vaulted/Cathedral Ceilings, Hardwood Floors, Walk-In Closet(s), Open Floorplan, Some Window Treatmnt, Some Wood Floors, Dining Combo, Drapes/Blinds, Some Storm Doors | |
| Double Oven, Dishwasher, Refrigerator, Cooktop, Built-In Oven, Range Hood | |
| Not in DB | |
| Park, Pool, Tennis Court(s), Curbs, Sidewalks, Street Lights, Street Paved, Other | |
| — | |
| — | |
| — |
Tax History
| Year | Property Taxes |
|---|---|
| 2021 | $9,737 |
Contact Agent
Nearby Similar Homes
Nearby Sold Comparables
Contact Agent
Listing Provided By
Villager Realty






