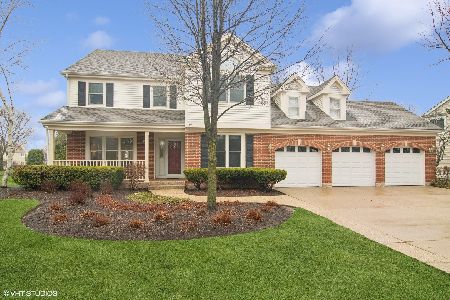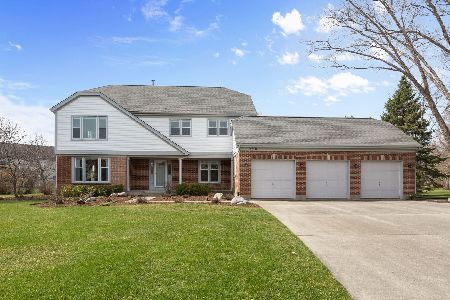2766 Whispering Oaks Drive, Buffalo Grove, Illinois 60089
$620,000
|
Sold
|
|
| Status: | Closed |
| Sqft: | 3,453 |
| Cost/Sqft: | $178 |
| Beds: | 4 |
| Baths: | 3 |
| Year Built: | 1991 |
| Property Taxes: | $15,850 |
| Days On Market: | 2916 |
| Lot Size: | 0,00 |
Description
Your Buffalo Grove Dream House! Beautiful and updated 3453 sq ft home in the Prestigious Lincolnshire School District!! Beautiful eat-in kitchen with all newer Stainless Steel appliances, Bosch dishwasher, French Door refrigerator, Convection Microwave that vents out, soft close drawers, pantry and granite counters. Entertainment sized Dining Room with custom drapes. Family room with gas fireplace, surround sound and leads to brick paver patio. Office on first floor. Huge Master Bedroom! Beautifully updated Master Bath with granite counters, double sinks, and huge walk-in shower plus soaking tub. Updated 2nd Bath with double sinks. Finished basement with wine cooler and pool table that will stay. New Furnace & AC, Newer Hot Water Heater, Sump Pumps and Back up Sump Pump. Security system. Recessed lights thru out home. Epoxy floor in garage. Underground sprinklers. Perfect in every way!!!!!
Property Specifics
| Single Family | |
| — | |
| Colonial | |
| 1991 | |
| Full | |
| — | |
| No | |
| — |
| Lake | |
| — | |
| 0 / Not Applicable | |
| None | |
| Lake Michigan | |
| Public Sewer | |
| 09843609 | |
| 15163130020000 |
Nearby Schools
| NAME: | DISTRICT: | DISTANCE: | |
|---|---|---|---|
|
Grade School
Laura B Sprague School |
103 | — | |
|
Middle School
Daniel Wright Junior High School |
103 | Not in DB | |
|
High School
Adlai E Stevenson High School |
125 | Not in DB | |
Property History
| DATE: | EVENT: | PRICE: | SOURCE: |
|---|---|---|---|
| 28 Mar, 2018 | Sold | $620,000 | MRED MLS |
| 1 Feb, 2018 | Under contract | $615,000 | MRED MLS |
| 29 Jan, 2018 | Listed for sale | $615,000 | MRED MLS |
Room Specifics
Total Bedrooms: 5
Bedrooms Above Ground: 4
Bedrooms Below Ground: 1
Dimensions: —
Floor Type: Carpet
Dimensions: —
Floor Type: Carpet
Dimensions: —
Floor Type: Carpet
Dimensions: —
Floor Type: —
Full Bathrooms: 3
Bathroom Amenities: Separate Shower,Double Sink,Soaking Tub
Bathroom in Basement: 0
Rooms: Office,Play Room,Bedroom 5,Office
Basement Description: Finished
Other Specifics
| 2.1 | |
| — | |
| — | |
| Dog Run, Brick Paver Patio, Storms/Screens, Outdoor Grill | |
| Landscaped | |
| 88X165X99X165 | |
| Full | |
| Full | |
| Vaulted/Cathedral Ceilings, Bar-Dry, Hardwood Floors, First Floor Laundry | |
| Double Oven, Microwave, Dishwasher, Refrigerator, Washer, Dryer, Disposal, Stainless Steel Appliance(s) | |
| Not in DB | |
| Curbs, Sidewalks, Street Lights, Street Paved | |
| — | |
| — | |
| Gas Log, Gas Starter |
Tax History
| Year | Property Taxes |
|---|---|
| 2018 | $15,850 |
Contact Agent
Nearby Similar Homes
Nearby Sold Comparables
Contact Agent
Listing Provided By
Coldwell Banker Realty









