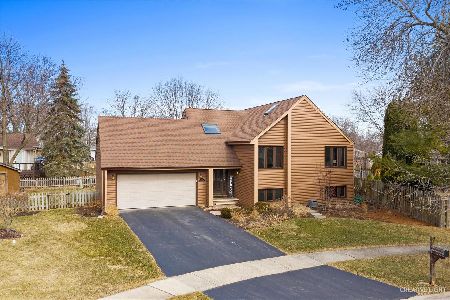2768 Rolling Meadows Drive, Naperville, Illinois 60564
$385,000
|
Sold
|
|
| Status: | Closed |
| Sqft: | 1,940 |
| Cost/Sqft: | $198 |
| Beds: | 3 |
| Baths: | 3 |
| Year Built: | 1985 |
| Property Taxes: | $7,542 |
| Days On Market: | 1712 |
| Lot Size: | 0,00 |
Description
HERE'S A RARE CHANCE TO GRAB YOUR VACATION HOME IN YOUR VERY OWN BACKYARD! This contemporary home backs up to some of the prettiest views Naperville has to offer. With three full levels of living to enjoy the scenery from each floor for every season. Some new items include a new roof, skylights, gutters, full house stained and deck sealed all in 2020. The hearth room off the gourmet kitchen is a great place to wake up with nature. On cold days, light the fire, bring your cup of tea and enjoy the views. The full walk out basement also houses the second fireplace and a screened in porch. Three bedrooms upstairs plus a loft. Hardwood flooring throughout much of the home. Sprinkler and drip irrigation system. Large 10X10 storage room under main level for outdoor storage. Heated garage with 220 electrical hookups and extra storage space. Located within walking distance to elementary and middle schools. Neuqua High School. Walk to the Springbrook Prairie Path, Dairy Queen and neighborhood restaurant. Welcome Home!
Property Specifics
| Single Family | |
| — | |
| Contemporary | |
| 1985 | |
| Walkout | |
| — | |
| Yes | |
| — |
| Will | |
| Brook Crossing | |
| — / Not Applicable | |
| None | |
| Lake Michigan | |
| Public Sewer | |
| 11087450 | |
| 0701024110400000 |
Nearby Schools
| NAME: | DISTRICT: | DISTANCE: | |
|---|---|---|---|
|
Grade School
Clow Elementary School |
204 | — | |
|
Middle School
Gregory Middle School |
204 | Not in DB | |
|
High School
Neuqua Valley High School |
204 | Not in DB | |
Property History
| DATE: | EVENT: | PRICE: | SOURCE: |
|---|---|---|---|
| 19 Jul, 2021 | Sold | $385,000 | MRED MLS |
| 25 May, 2021 | Under contract | $385,000 | MRED MLS |
| 13 May, 2021 | Listed for sale | $385,000 | MRED MLS |
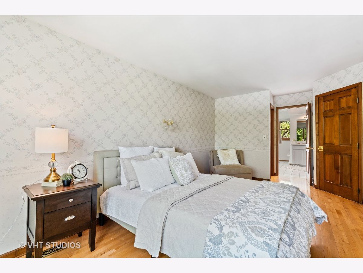
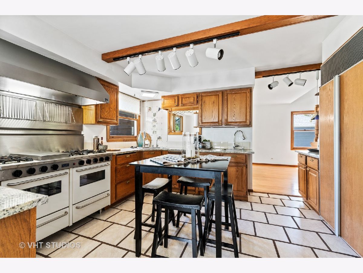
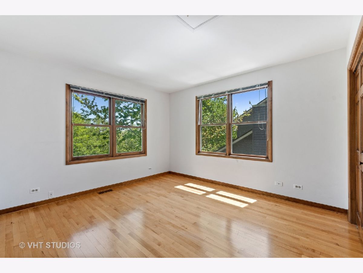
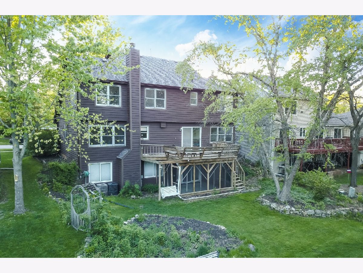
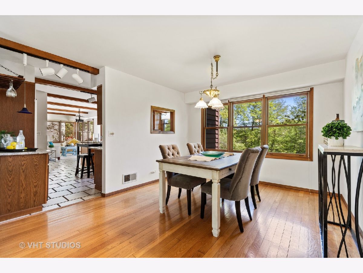
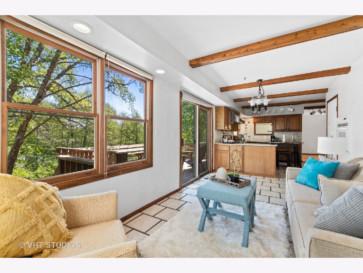
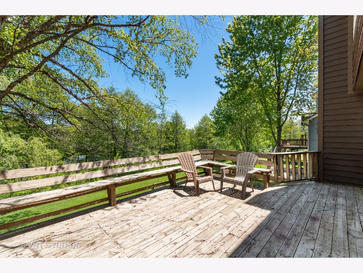
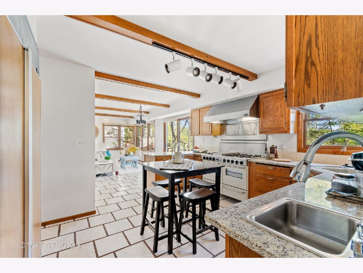
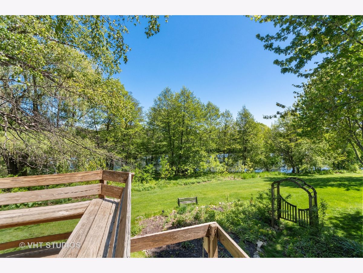
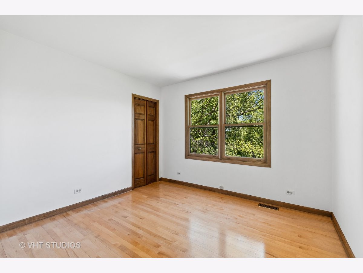
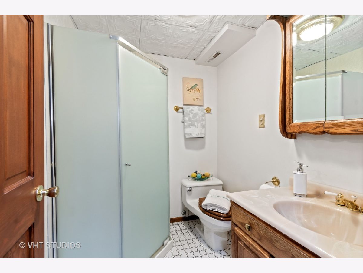
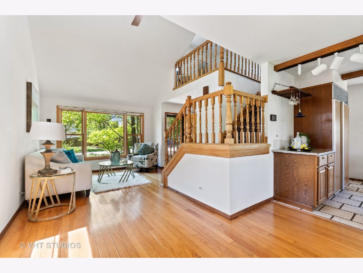
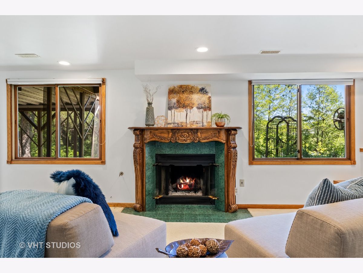
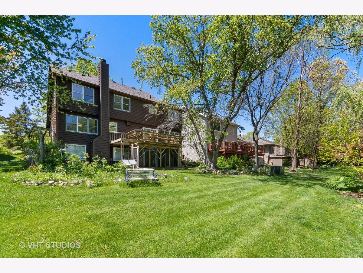
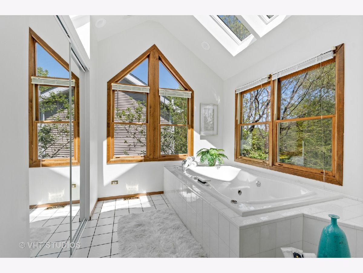
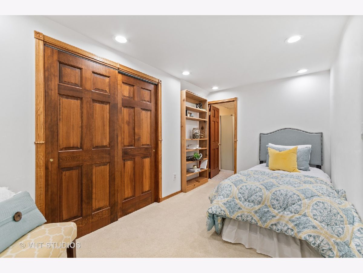
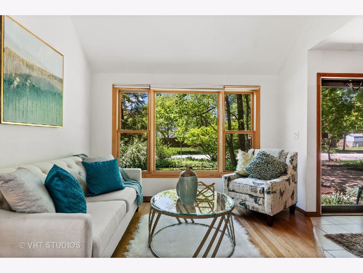
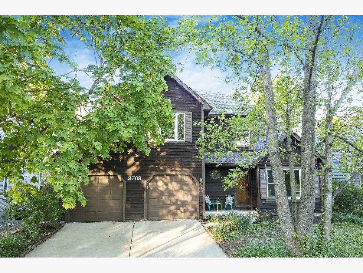
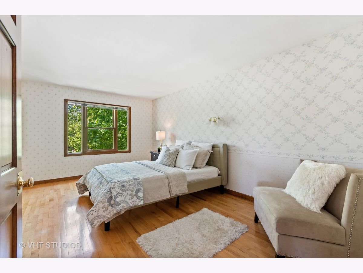
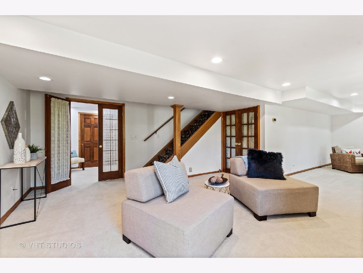
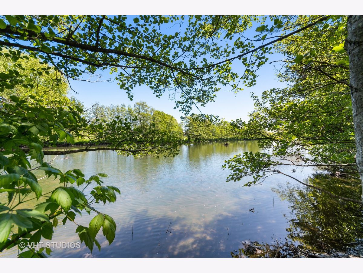
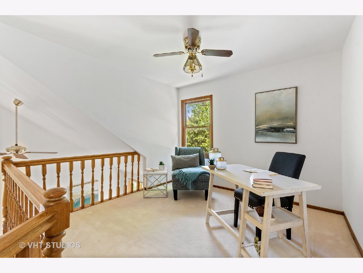
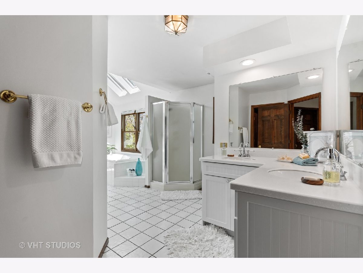
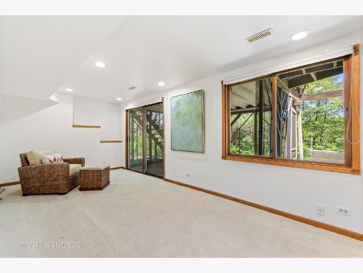
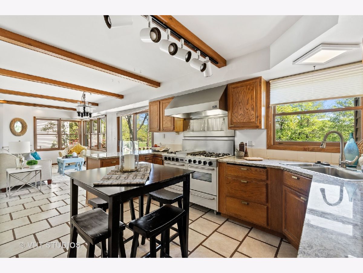
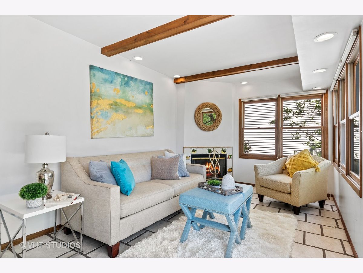
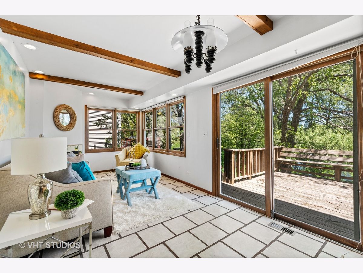
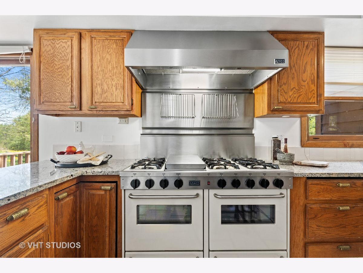
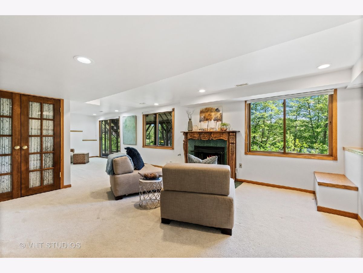
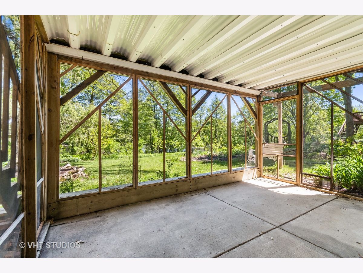
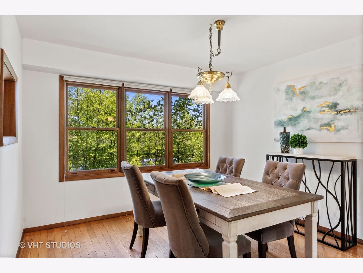
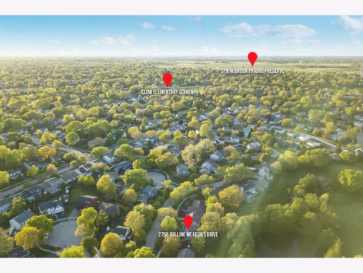
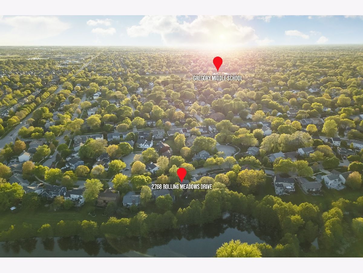
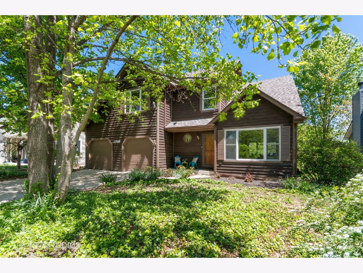
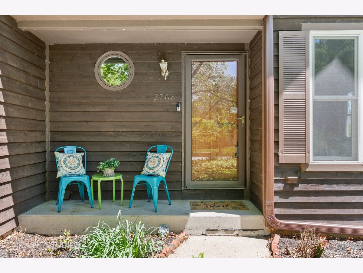
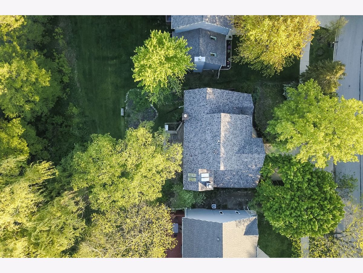
Room Specifics
Total Bedrooms: 3
Bedrooms Above Ground: 3
Bedrooms Below Ground: 0
Dimensions: —
Floor Type: Hardwood
Dimensions: —
Floor Type: Hardwood
Full Bathrooms: 3
Bathroom Amenities: Separate Shower,Double Sink
Bathroom in Basement: 1
Rooms: Loft,Enclosed Porch,Office,Sitting Room
Basement Description: Finished,Exterior Access
Other Specifics
| 2 | |
| Concrete Perimeter | |
| Concrete | |
| Deck, Screened Patio | |
| Pond(s),Stream(s),Water View,Wooded,Mature Trees | |
| 61X90 | |
| — | |
| — | |
| Vaulted/Cathedral Ceilings, Skylight(s), Hardwood Floors | |
| Range, Dishwasher, Refrigerator, Washer, Dryer | |
| Not in DB | |
| Park, Lake, Curbs, Sidewalks, Street Lights | |
| — | |
| — | |
| — |
Tax History
| Year | Property Taxes |
|---|---|
| 2021 | $7,542 |
Contact Agent
Nearby Similar Homes
Nearby Sold Comparables
Contact Agent
Listing Provided By
Baird & Warner





